Canada’s Parliamentary Centre Block rehabilitation project was recently included in Ottawa Doors Open.
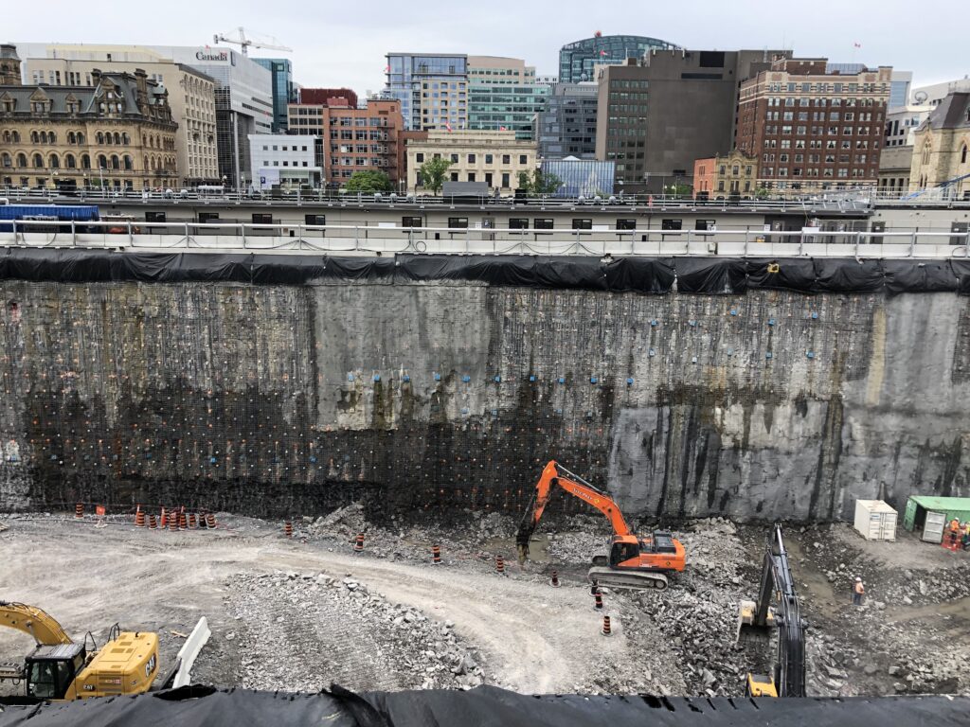
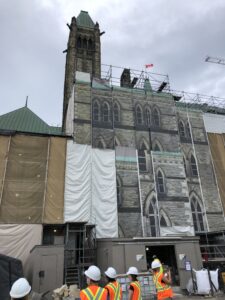
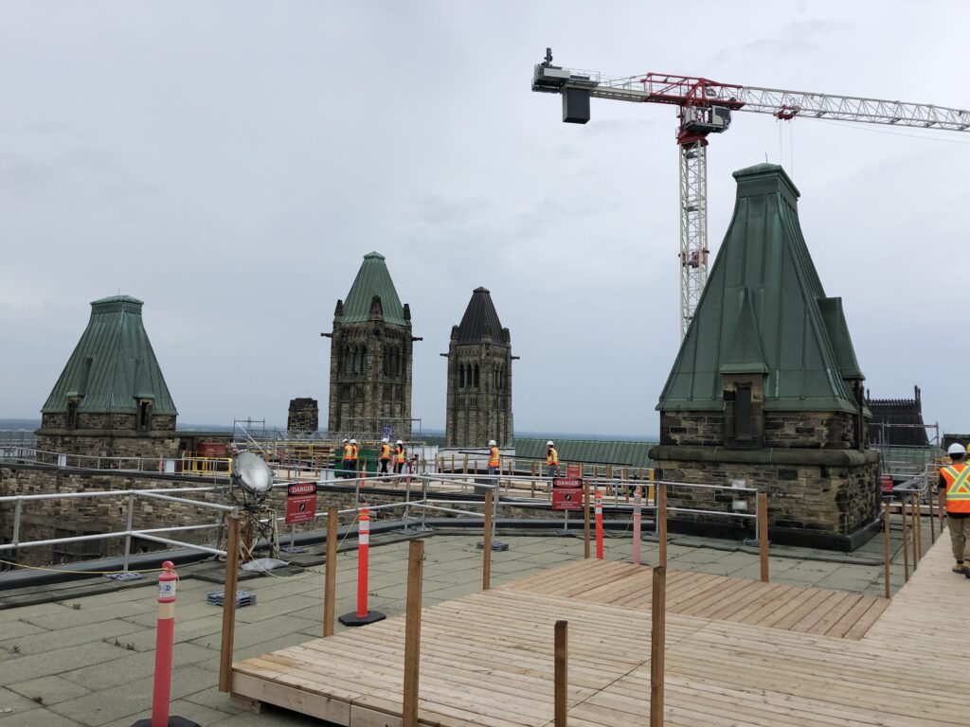
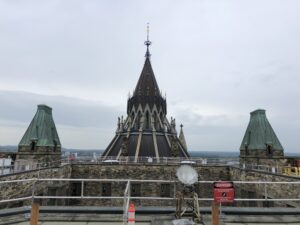

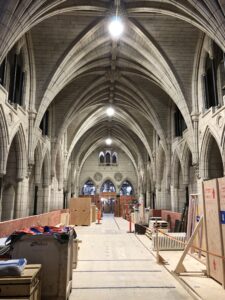
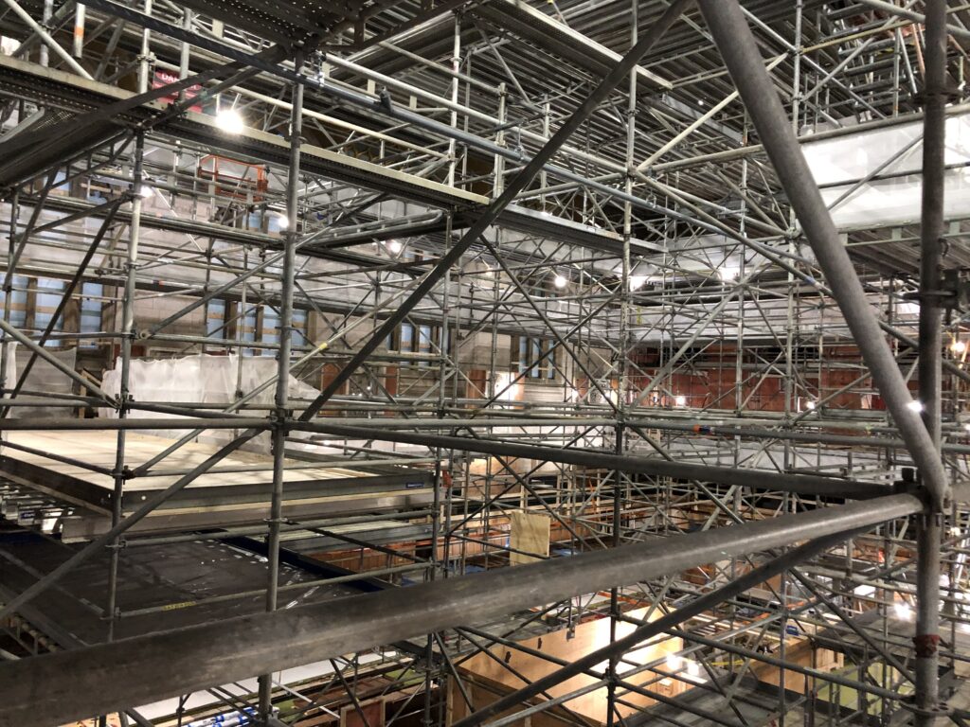
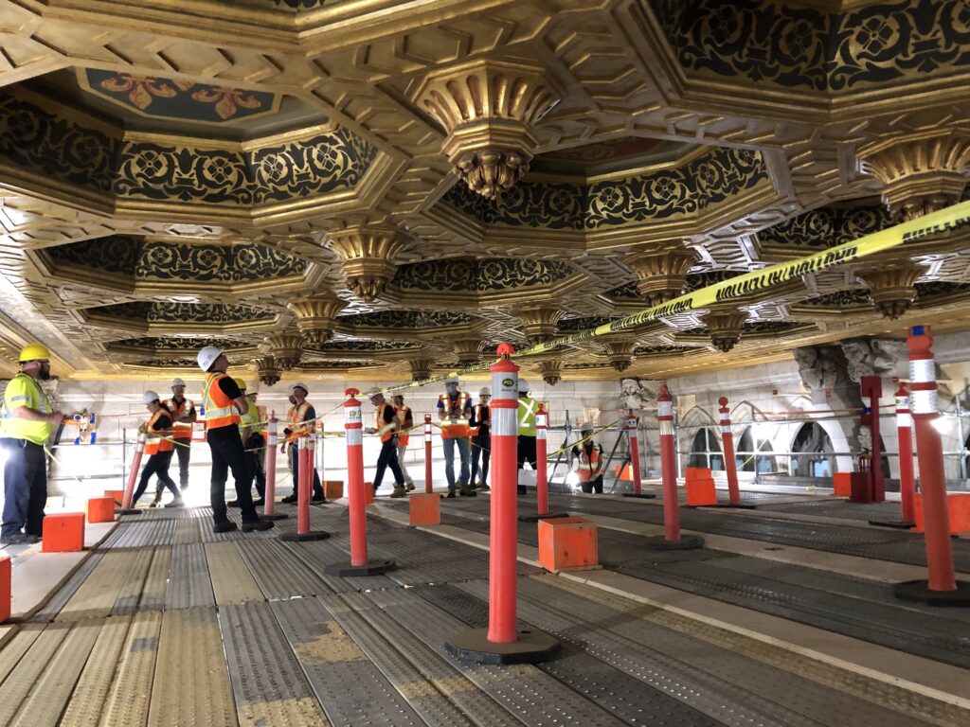
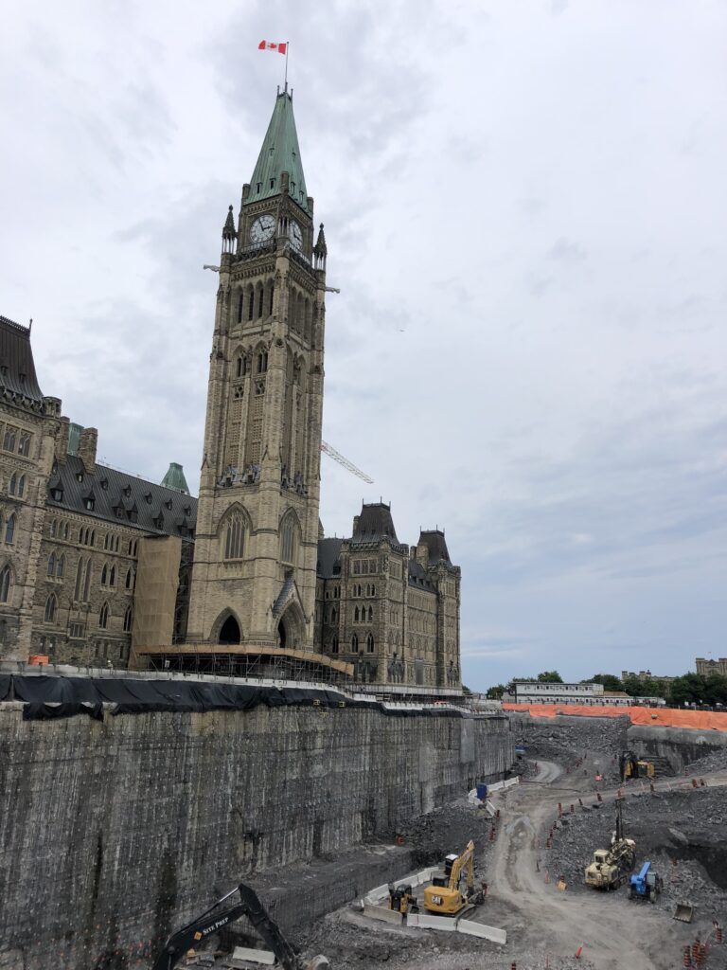
*****
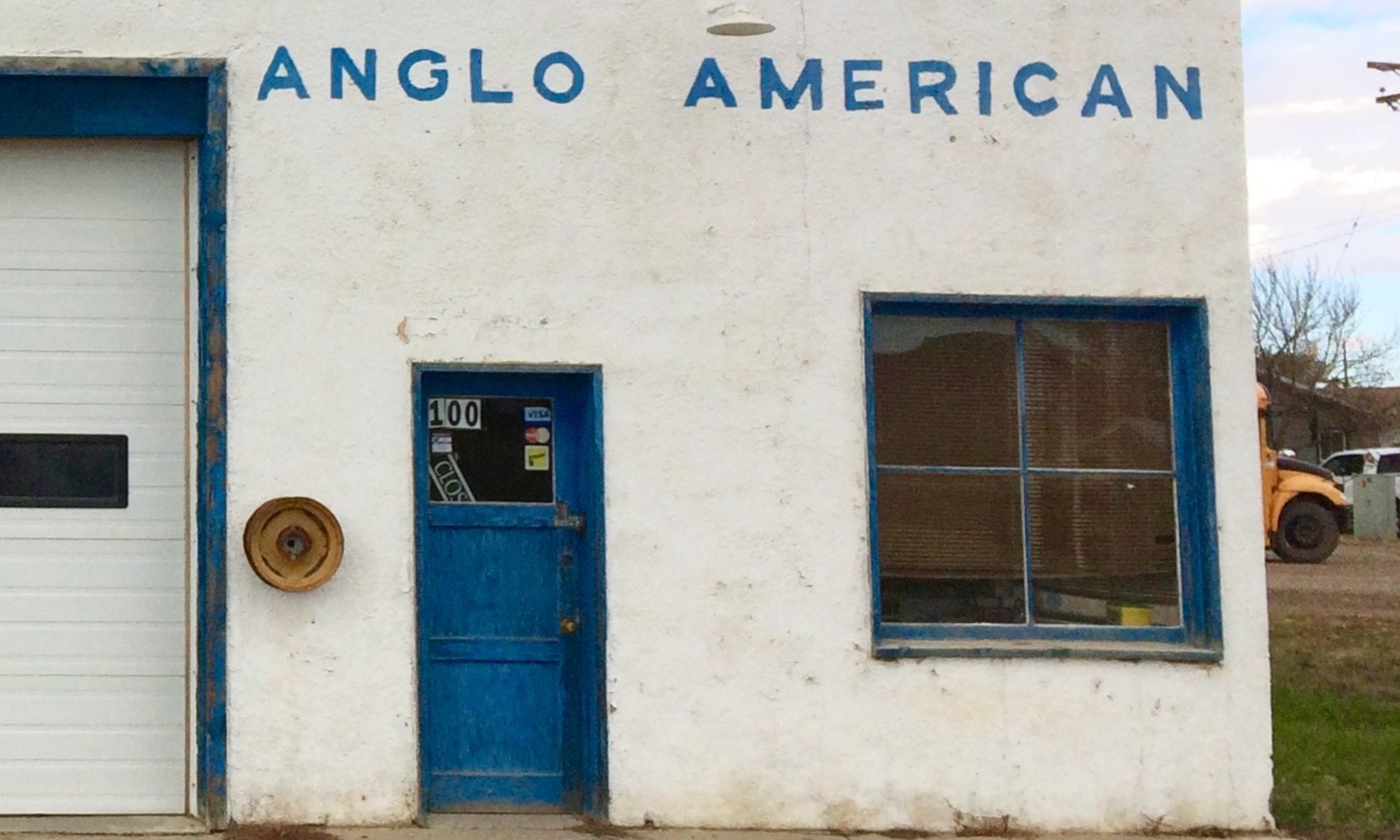
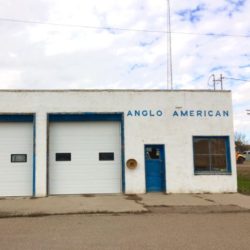
Architectural Design+Process
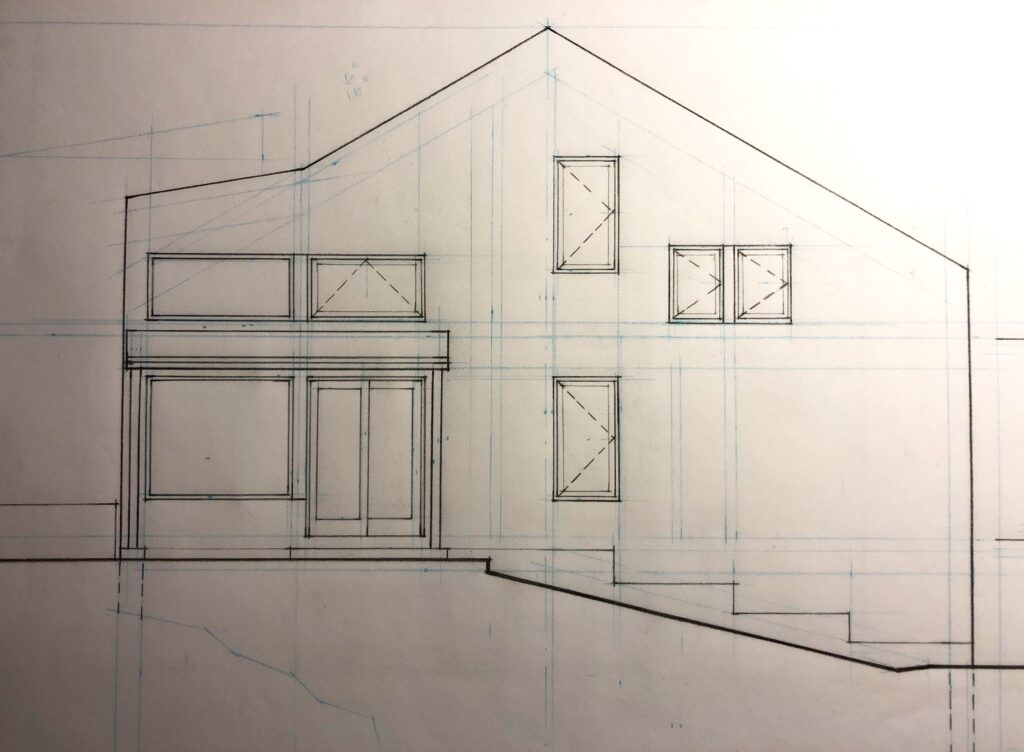
Attached images show February 2022 in-progress drawings for the house project in Wakefield. Along with additional section, plan and detail drawings that are still to follow, this represents the beginnings for drawing sets for building permit and construction purposes. One sectional study at exterior canopies, and two framing option sketches are also included here.
The drawing scale has been modified from metric to imperial to suit local standards for residential projects. This change generated a revisiting and coordination for all dimensions.
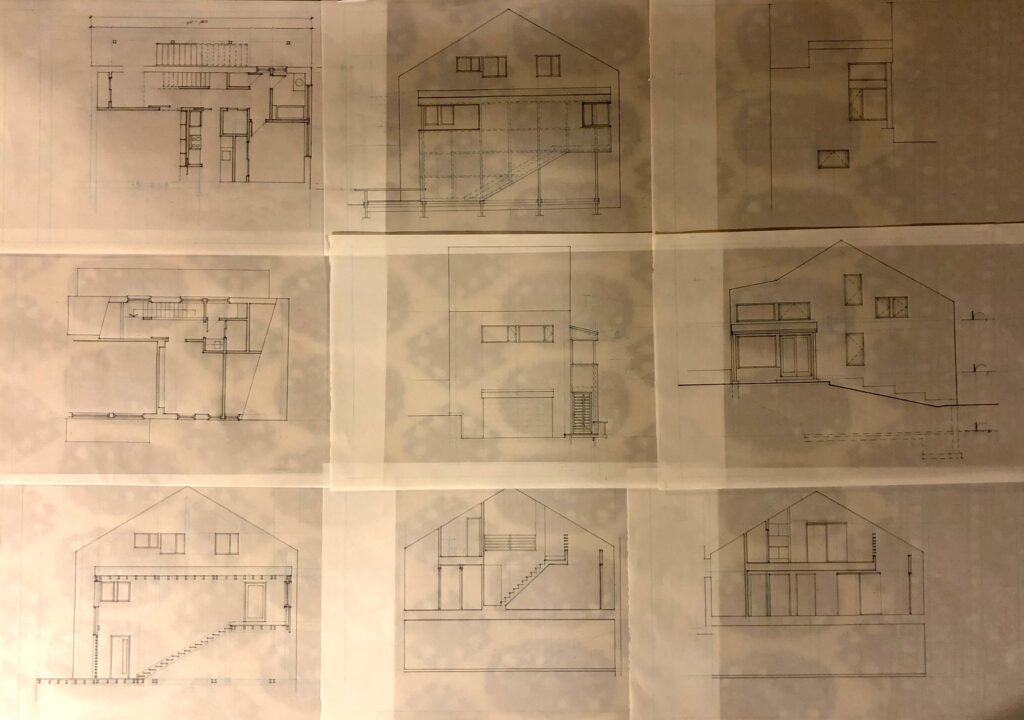
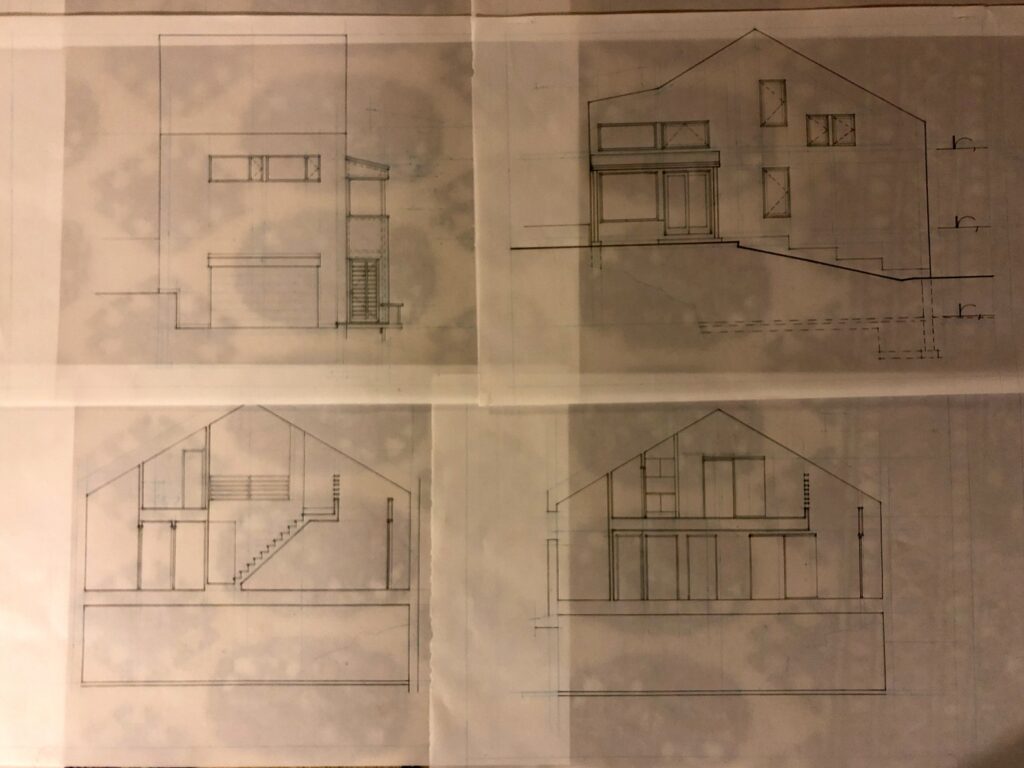
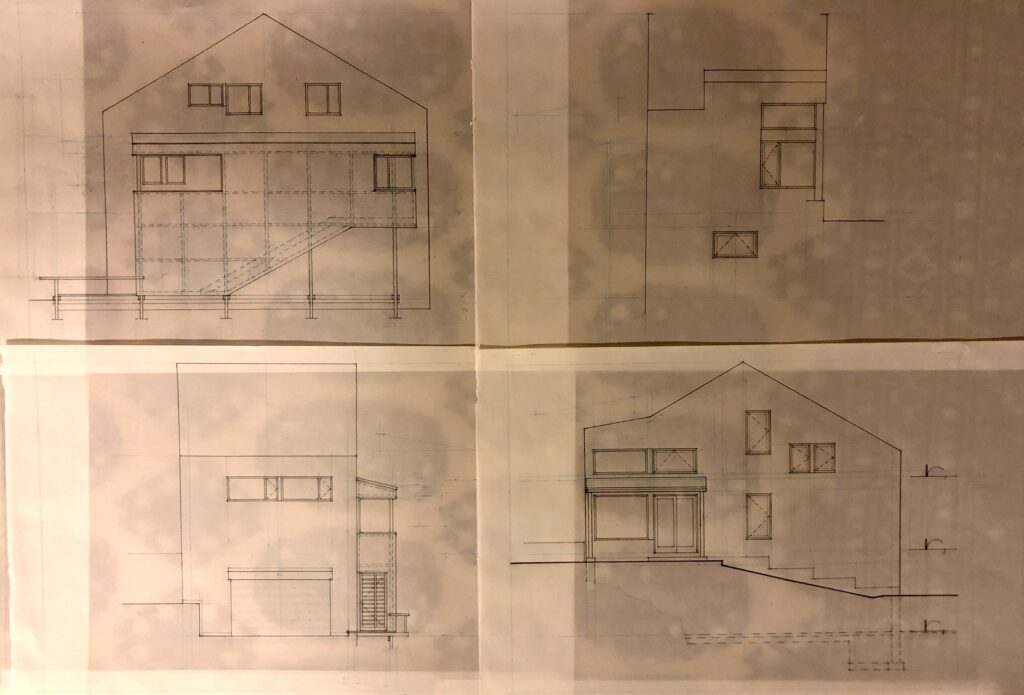
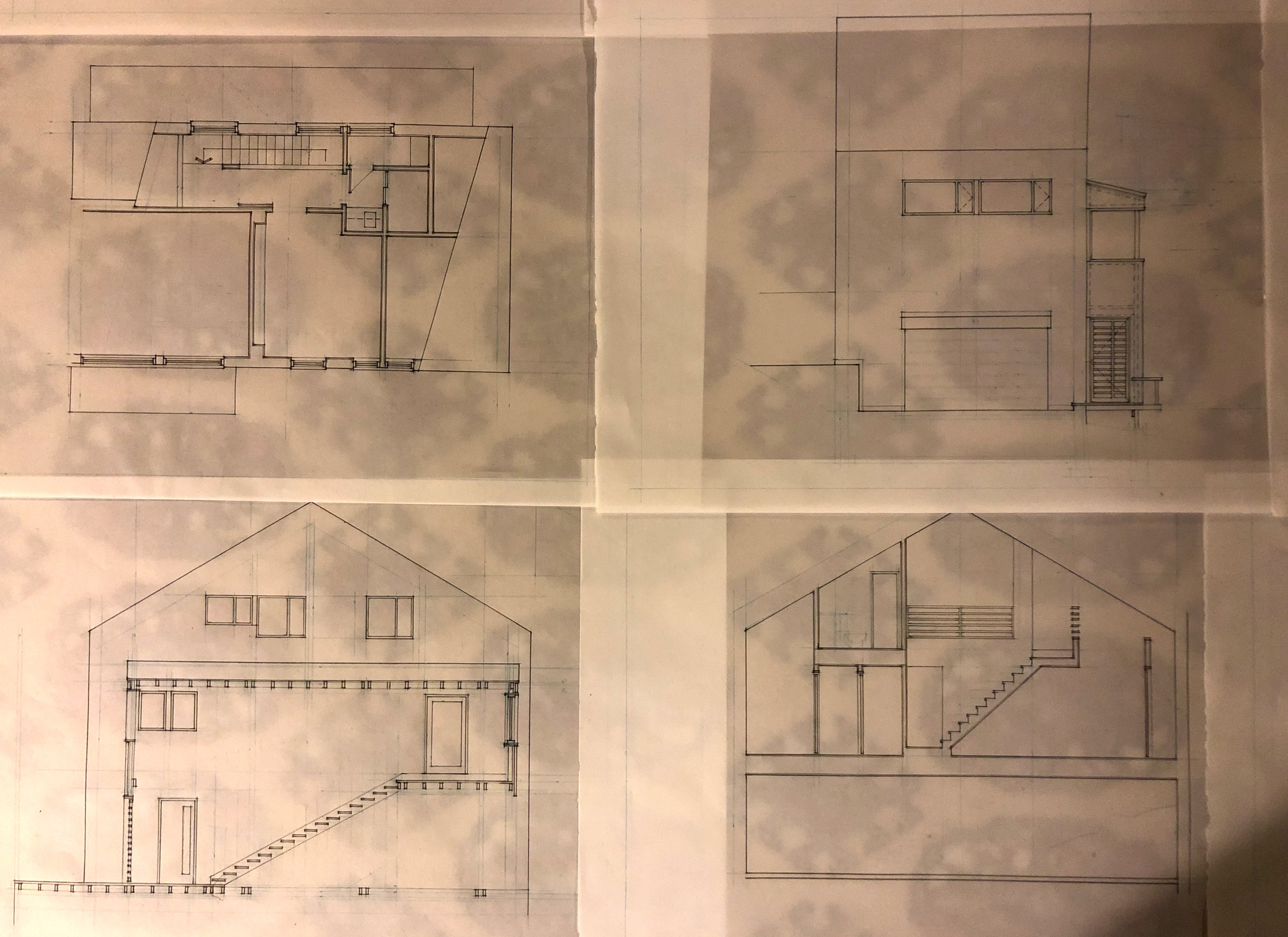
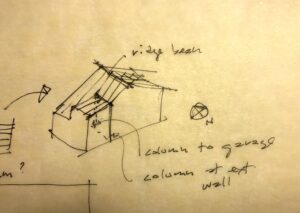
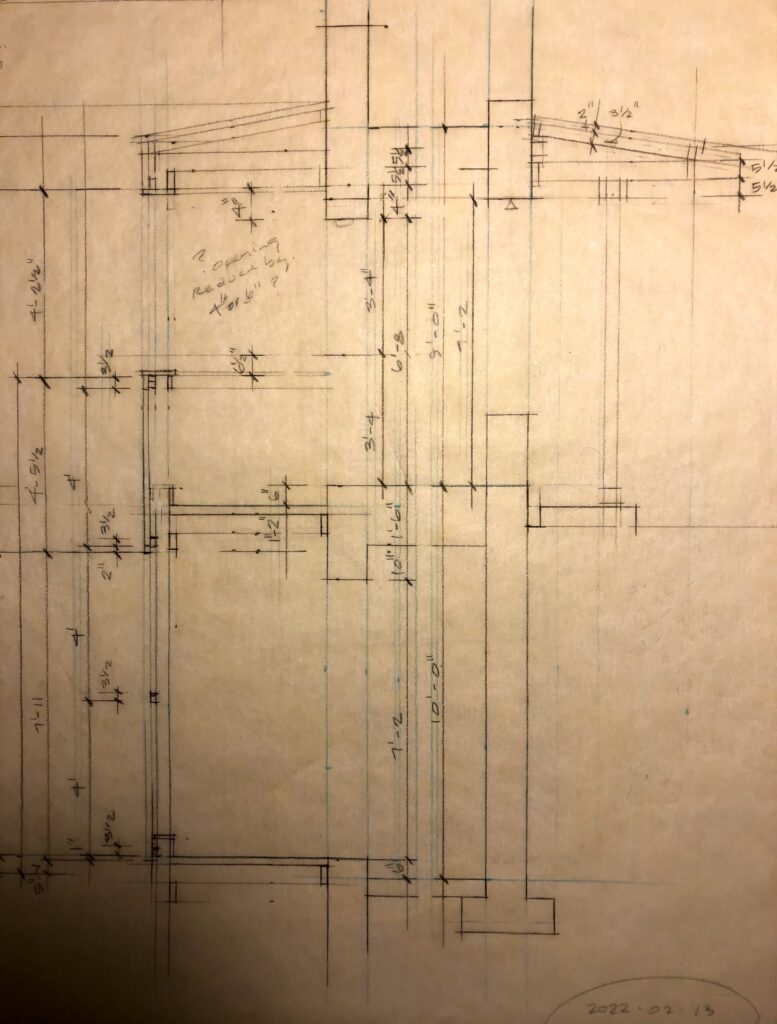
*****
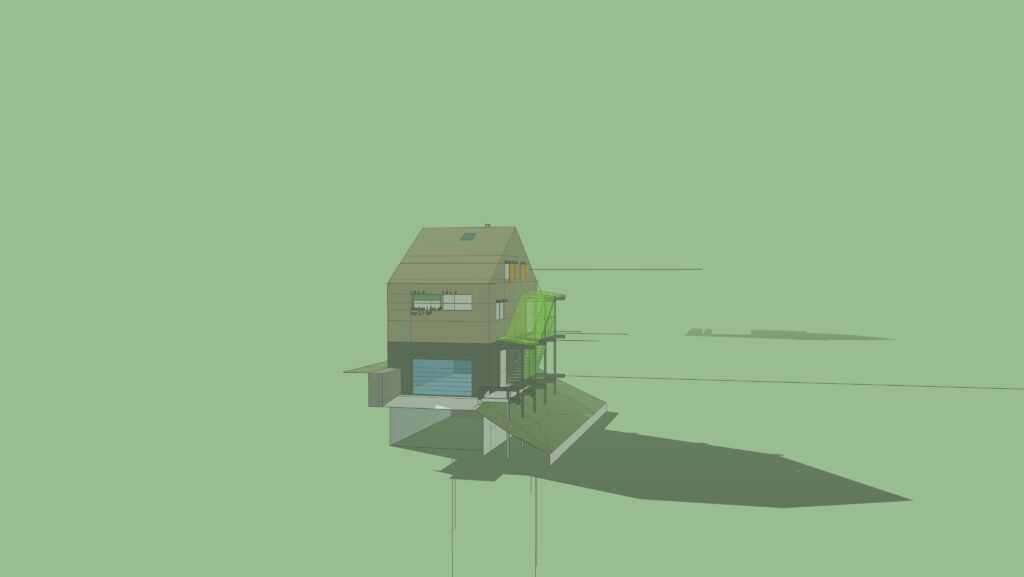
Images here are ‘work-in-progress’. These would not typically be considered presentation material.
Most of shots are framed views, cropped with the intent to show what actually might be a real perspective on site once the house is finished. A ‘View from the patio’ for example, or a ‘View from the road’. They represent in a hard sketchy way, the most current design thinking. Many of the elements though, are really placeholders, unresolved or only partially resolved – for example; window dimensions, use of interior or exterior colour, the structure at the exterior stairs, the patio glazed awning, etc. – all need additional study.
The lighting here is a Sketch-up default. In these views, it would be representative of the sun in the south-west in mid or late afternoon; perhaps Spring or Fall. Two sketch-up fog pictures are included – first and last.
*****
Coincidentally, Disney’s Cruella was playing at both locations – though to be fair, as a recent release during the second summer of Covid, and as ‘light’ family entertainment, it does fit the bill for a summer country drive-in in 2021, at least for some. Other viewing options included; Disney’s Jungle Cruise; two action films, Black Widow, and The Suicide Squad; and a horror movie, Escape Room 2. Action and horror apparently two other fitting genres for a night at a drive-in. Possibly of interest, the movie trailer links are included below.
The drive-in photos are all raw digital files from an i-phone, shown in the order taken. While quality varies, these can be enlarged by clicking or double-clicking on them.
Trailer Links
*****
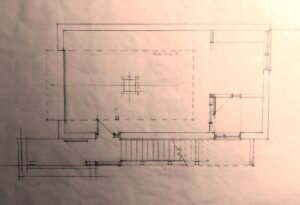
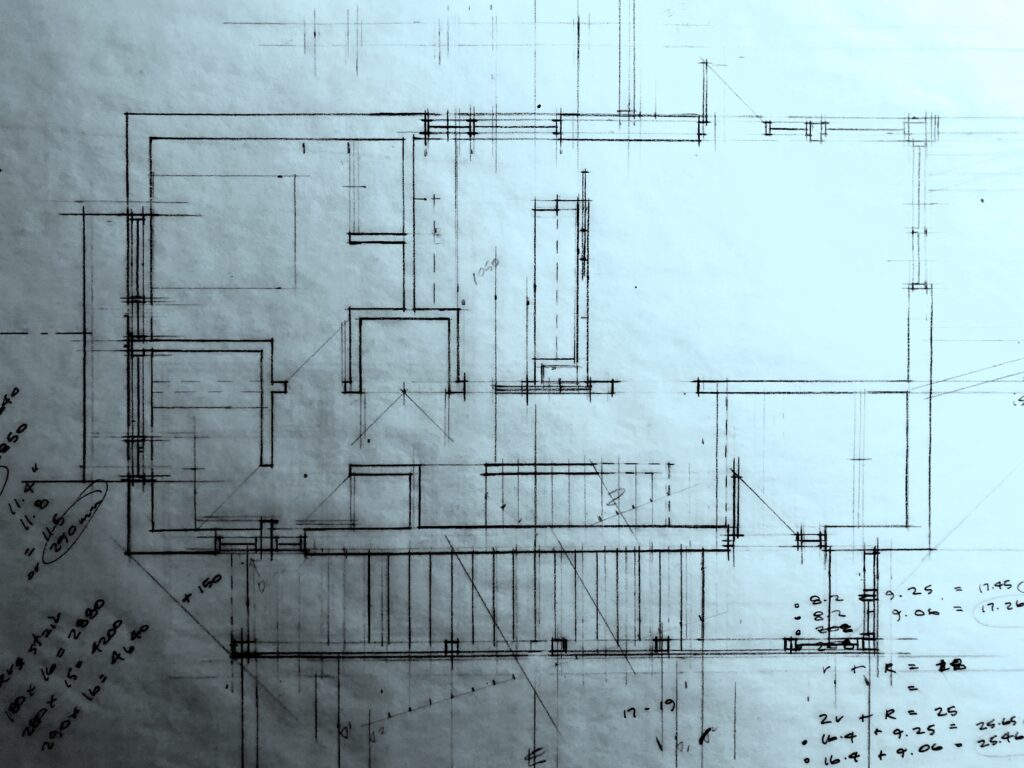
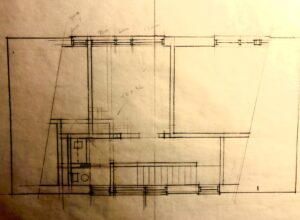
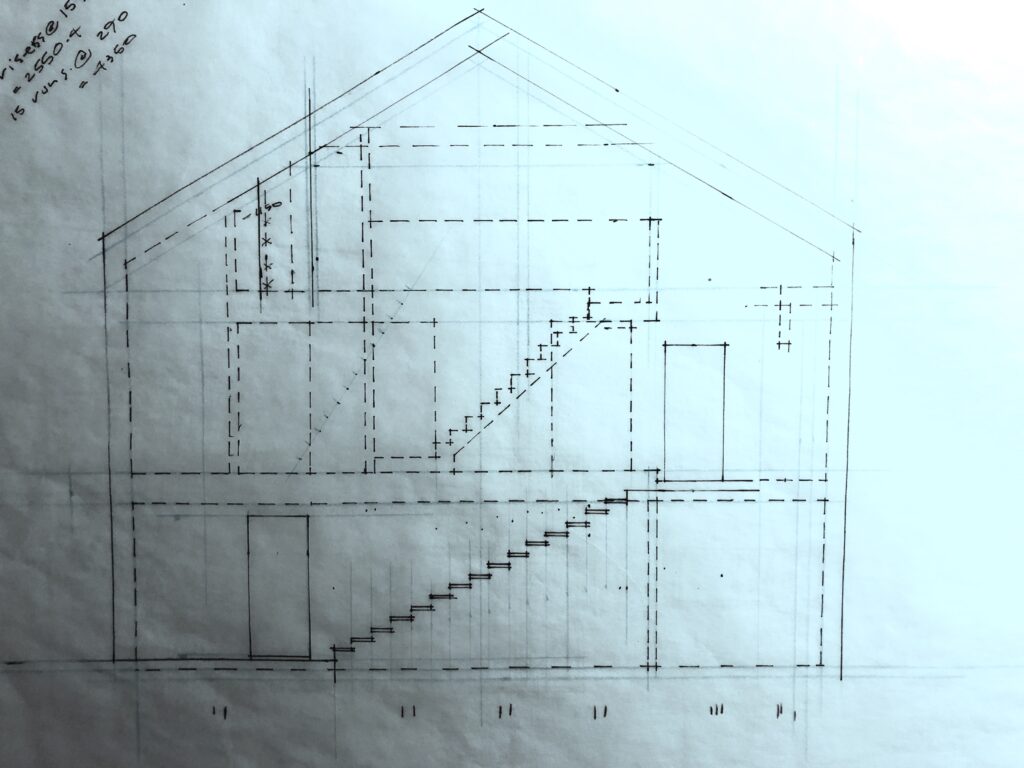
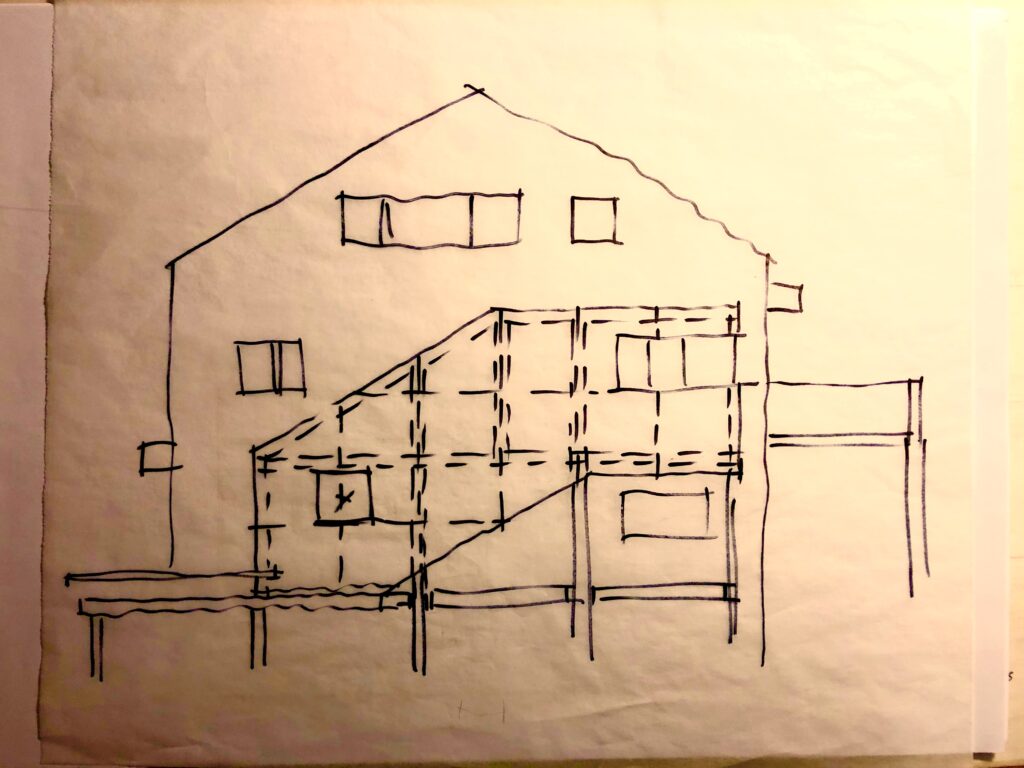
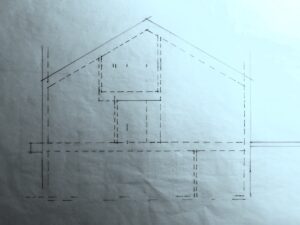
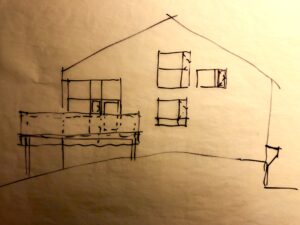
These recent studies show further development of the the simplified/reduced option for La Peche. The overall interior area has been reduced by approximately 30% compared to the plans developed this past winter. The new option has no cantilevers, and the main plan is a rectangle. Much of the planning rationale however stays the same as the earlier design.
The work with Sketch-up on the simplified/reduced option was useful, however the model crashed at one point. Fine-tuning the plan by hand drafting proved to be successful as a means to quickly go through plan options. Still, there is an expectation that Sketch-up will be used again in the future for studies and presentation material. The elevations shown here are generally in line with the plans but they do require further fine-tuning. Some elevation studies will be posted separately on this site.
The stairs from the garage level are in an exterior space. The intent at the moment is to clad this space with a combination of translucent corrugated polycarbonate panels, and some random salvaged windows. The main volume of the house is to be metal clad.
There was been some criticism of the plans by others in terms of the number of doors and enclosed spaces. Contemporary planning tends to favour large open interiors wherever possible. That is not the approach here.
Images can be viewed at a larger scale by clicking or double-clicking on them
*****