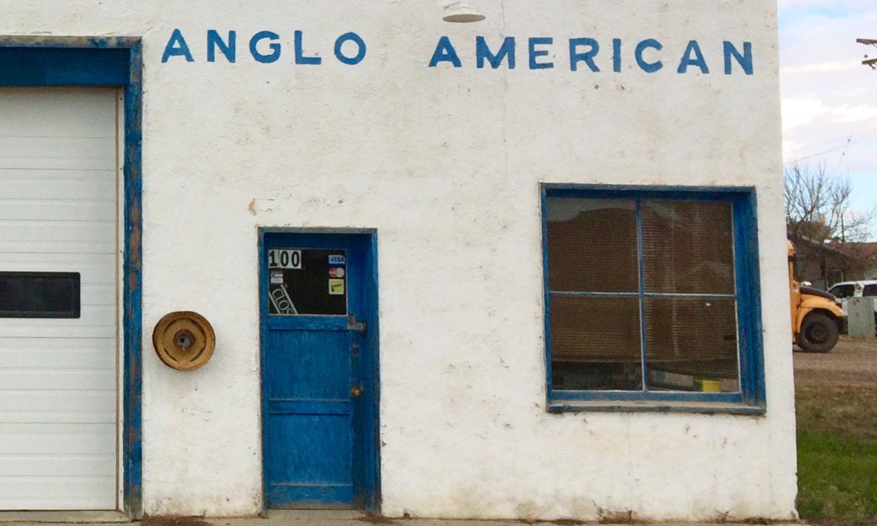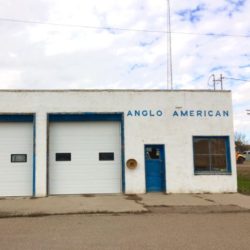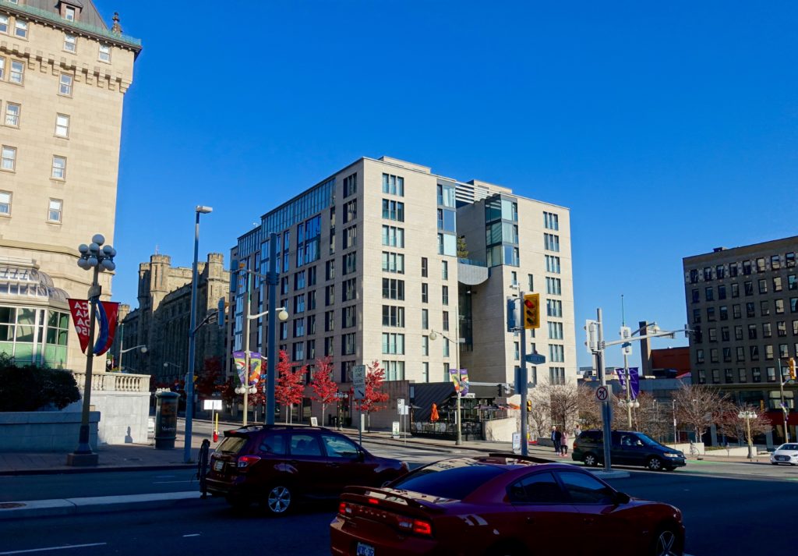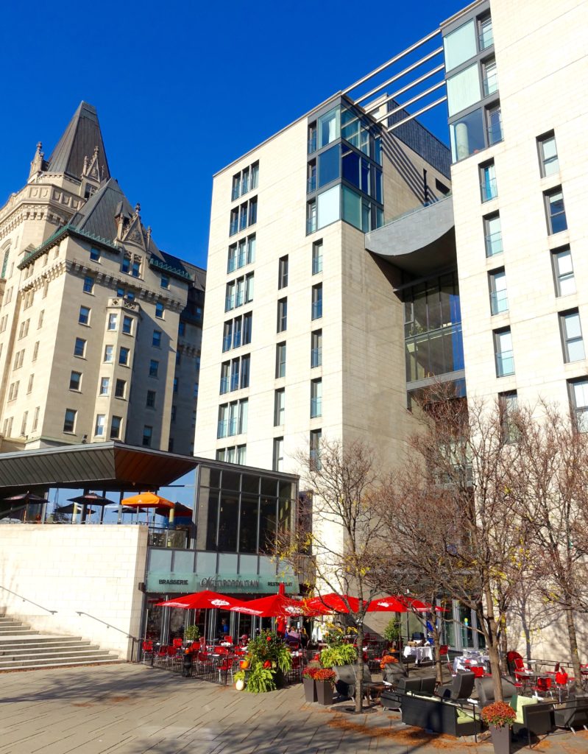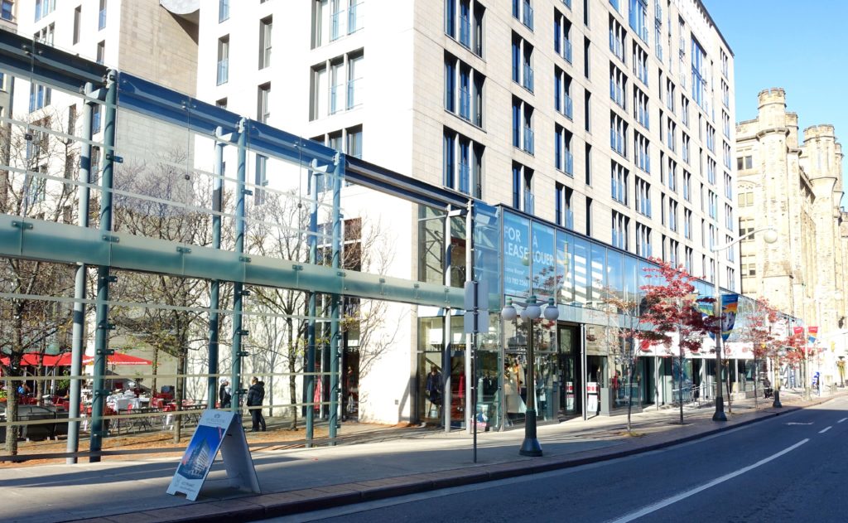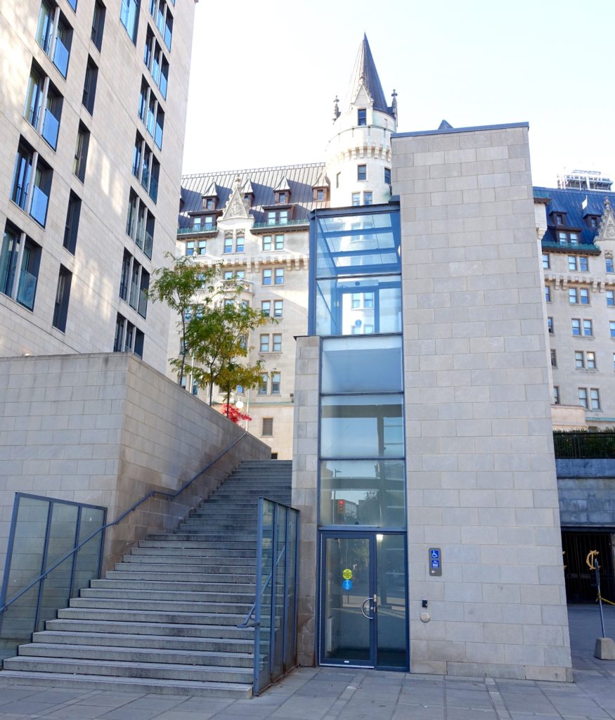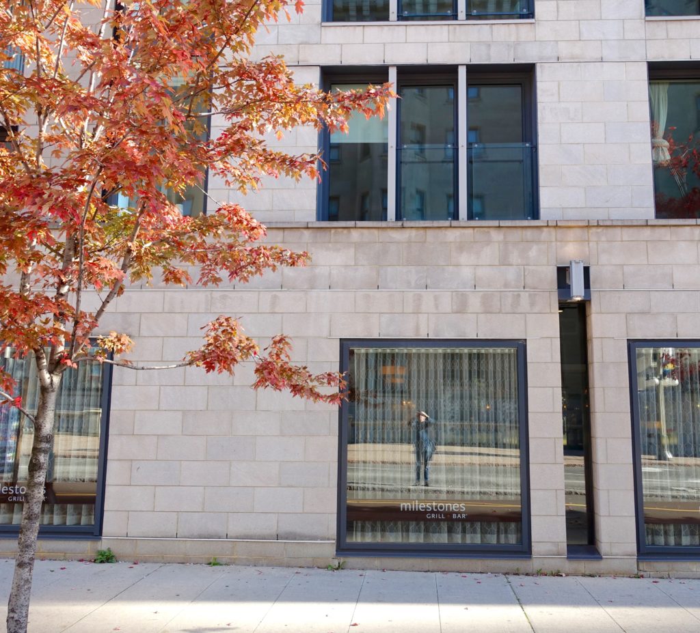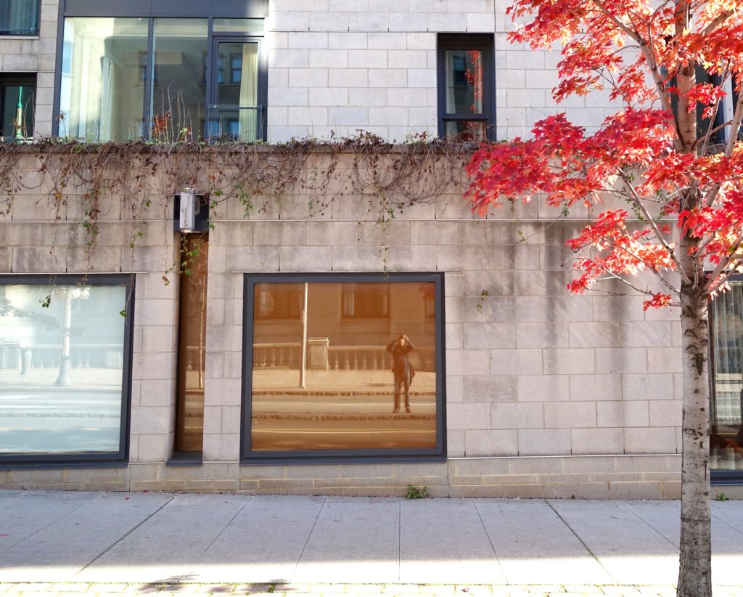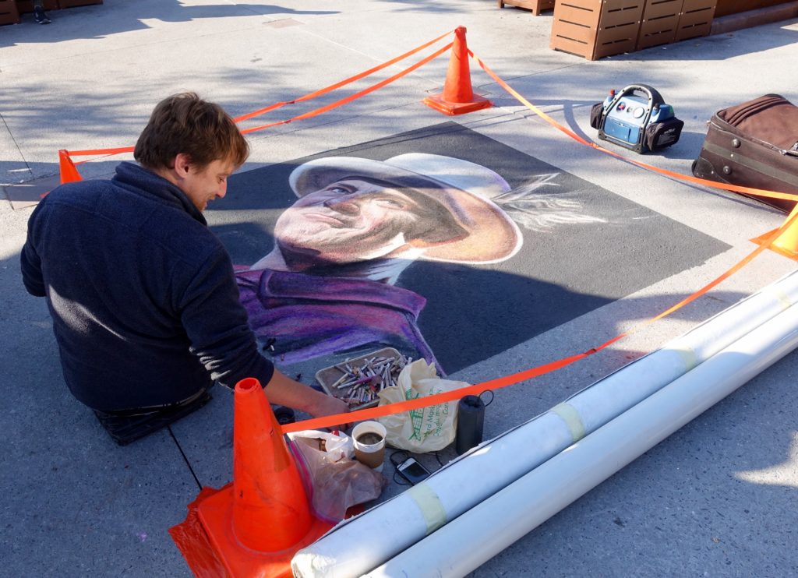Project at Sussex and Rideau, Ottawa. Photographs – October 21, 2017.
This mixed use commercial-residential project is in a prime location in the capital’s downtown. It is within a few minutes walk of Parliament Hill and is surrounded by the Fairmount Chateau Laurier to the west; the city’s former central train station, soon to be the temporary home of the Senate, to the south; the federal Connaught Building to the north; and the Byward Market, an entertainment and historic farmers market district, is east.
West and South Elevations. Behind, the castellated Connaught Building is partially visible.
Detail of South Elevation and Plaza. To the left is a corner of the Fairmout Chateau Laurier.
Street level on the east side.
The west end of the building includes a public connection between Sussex Drive and McKenzie.
The window details, including the variations on what vertical plane the glass is placed, have been well considered. These details add richness and a subtle complexity to the work.
Even though this is a high profile location, the building here is not as well known as some of Mr Hanganu’s other work. His projects that are most commonly cited or published include, a small archaeological museum in Montreal’s old port, a business school at the Université de Montréal, and a monastery in Quebec’s Eastern Townships.
While the context of this project is active, the building remains relatively quiet. As an urban planning solution, and in terms of elevations, the project is more complex and thoughtful than what one might first think. The front, the south elevation, is set back from the street creating a small plaza. This elevation is almost symmetrical and varies only on the lower floors. The changes on this facade are based on a sloping streetline, as well as other urban factors, compositional considerations, programmatic requirements, etc., similar to what influences the design of any well considered building elevation. The front here is broken into two main masses – 9 and 10 storey towers, with a simple black sculptural element in the middle. All of the building’s facades are stone and glass, and are distinct designs – none are fully symmetrical. The dressed stone blocks are very light grey, similar to a concrete colour.
Developing a design at ease within a rich and complex environment, while holding it’s own as an architectural work, is a project challenge for many urban interventions. The recent local controversy over a proposed contemporary modern addition to the Fairmount Chateau Laurier, highlights the challenge.
I spent something less than a year working in Dan Hanganu’s office. This was after university studies, and a period working overseas. Though I had little direct contact with Dan, it was an interesting environment to be in – a design studio with a core of committed staff who were drawn to an exceptional architect.
*
October 21 2017 – Byward Market sidewalk artist. The chalk drawing represents Gord Downie, a popular canadian musician who recently died .
