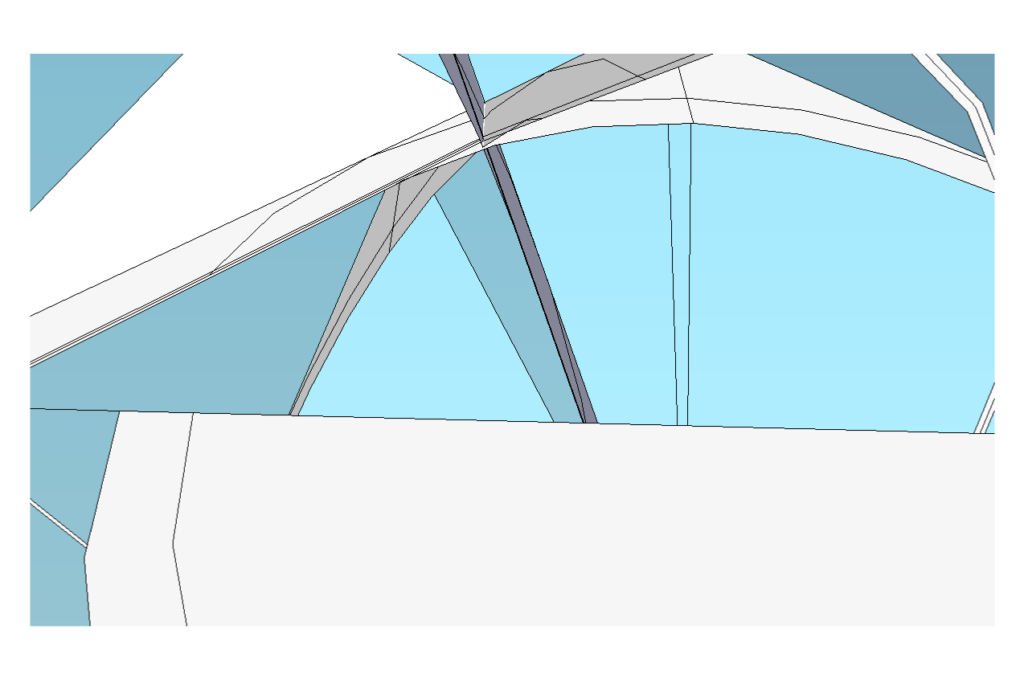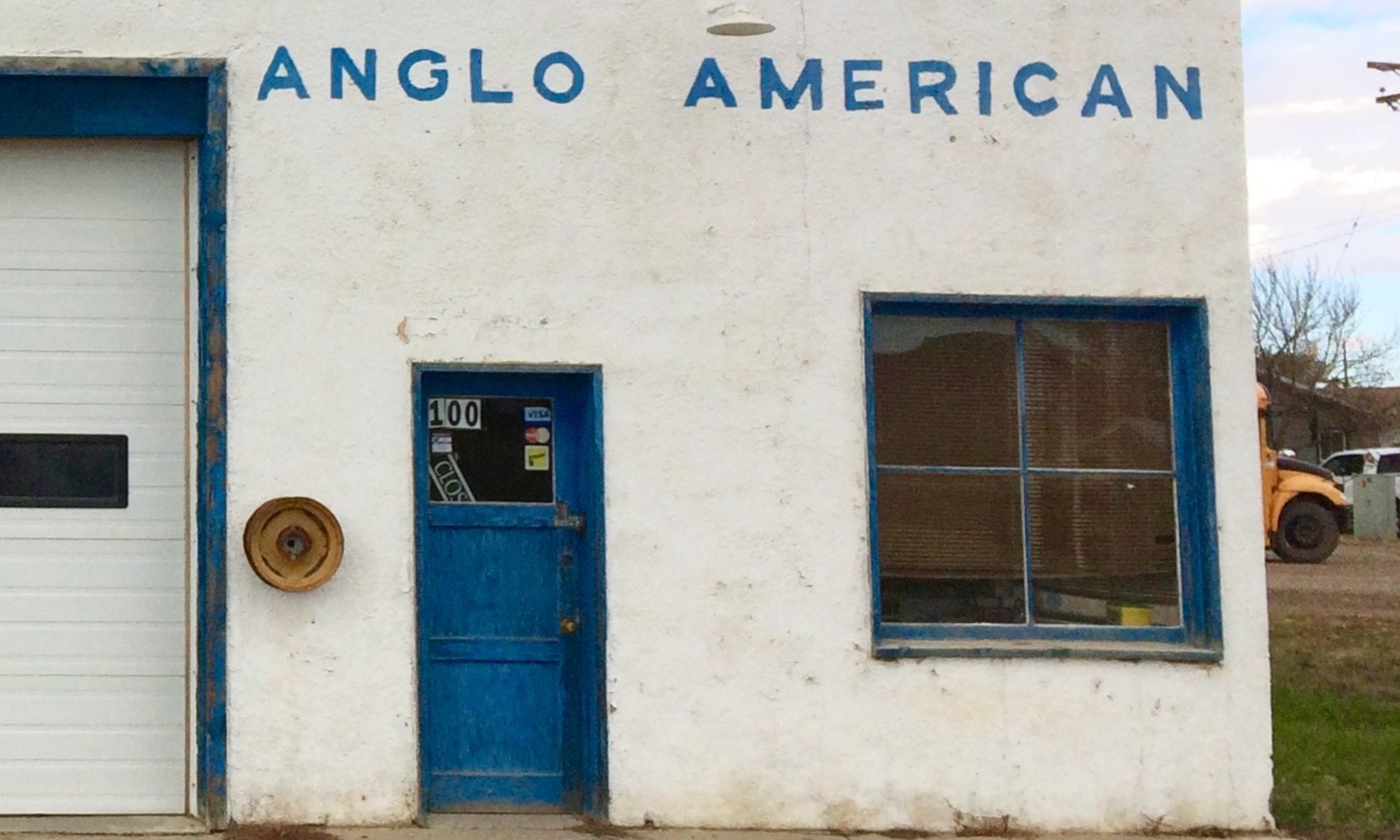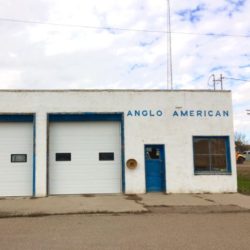The image here is taken from inside the upper level of the SketchUp model – looking up towards the roof structure where the three main arches meet. The sub-supporting structure for the glass is to be developed. The wall that appears in the bottom half of the picture is essentially a remnant from the development of the geometry of the arches. The wall, is less likely to wholely survive in the design. As a flat graphic the image still reflects the spirit of the space.
Study For A Three Sided House – Upper Level
The image here is a detail from a series of studies, the most recent explorations of which, spanned several years. These looked at options for a three sided small tower house or cottage. The studies were mostly done in Sketchup. The intended location was newfoundland.

