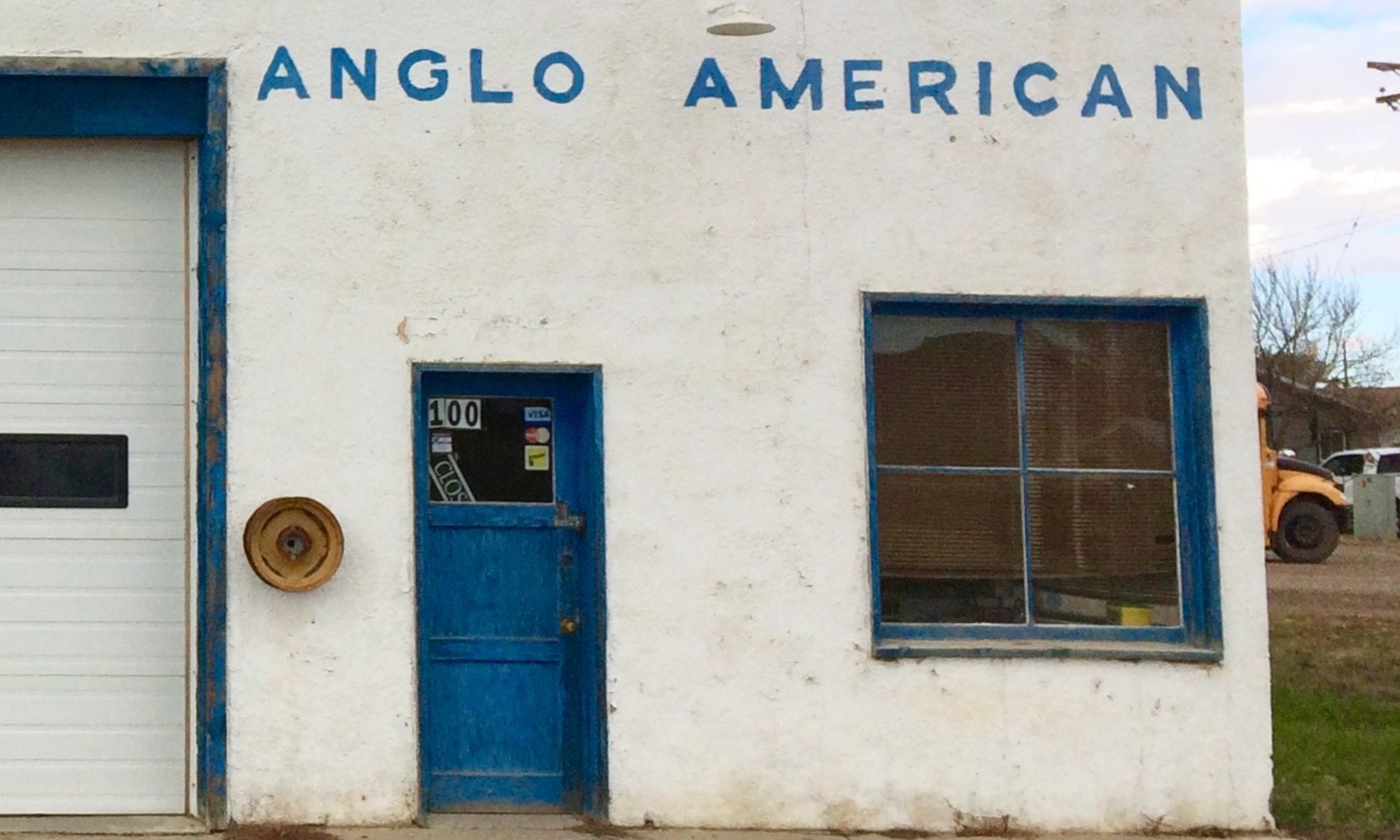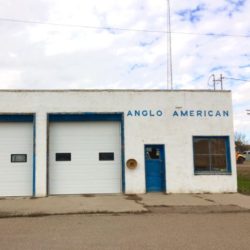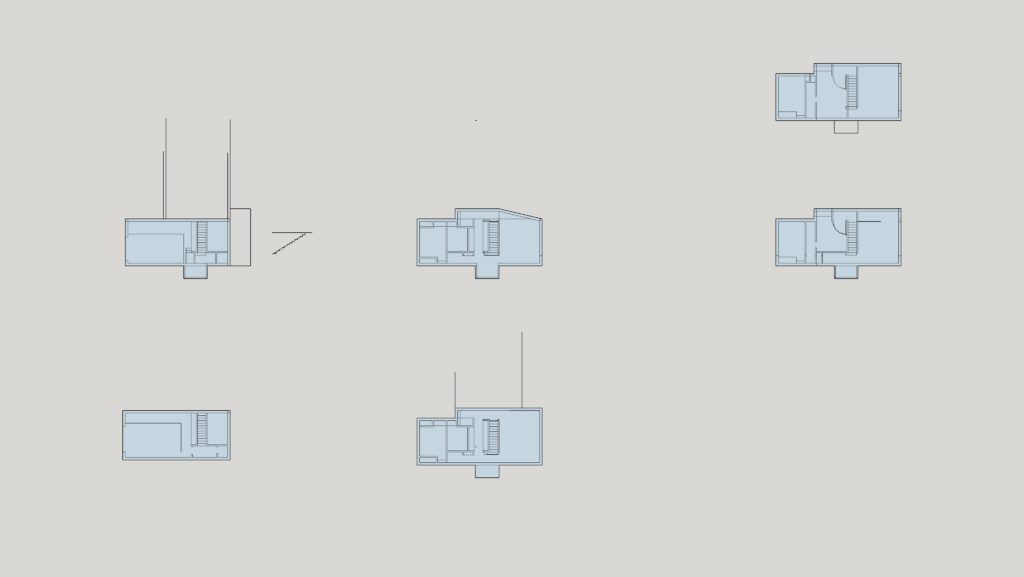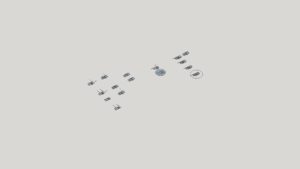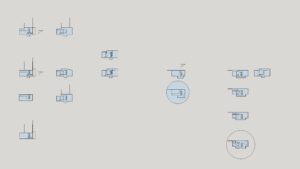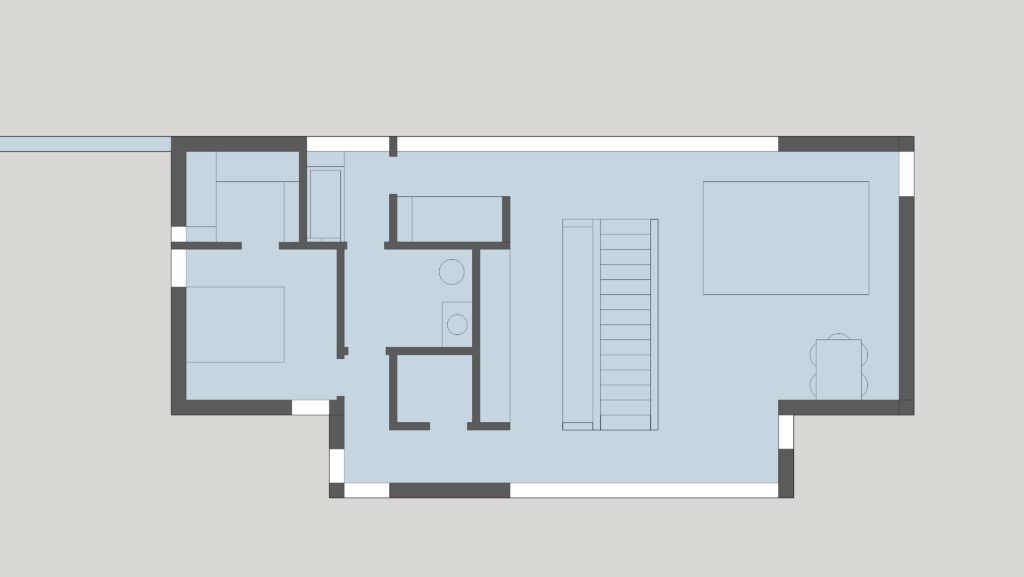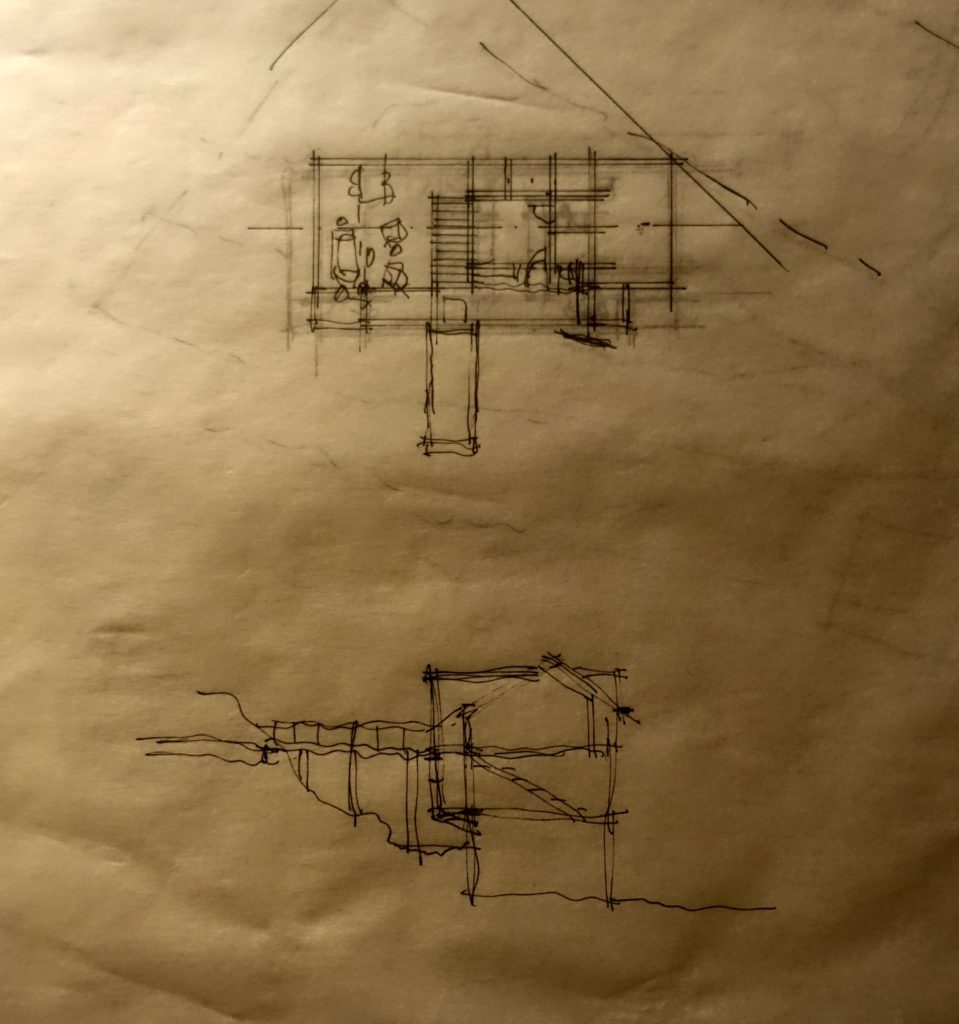
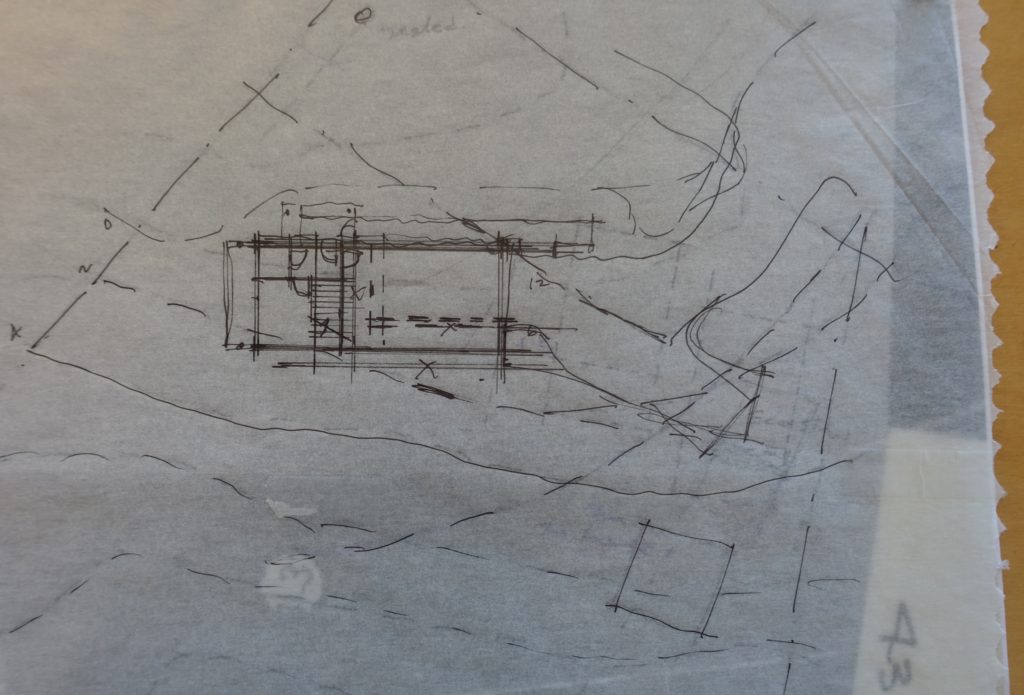 The sketches above represent the design development in the days directly following the purchase of the property in December. This is a continuation of the studies done before purchase. The diagrams are to a scale of 1:100, and were a means to explore or confirm a number of design elements for the house, and it’s relationship to the site. They provided a to-scale re-check of the site’s potential. The plan is oriented with north on top. To the south, the land slopes up, and vegetation changes from mixed deciduous to tall dense coniferous.
The sketches above represent the design development in the days directly following the purchase of the property in December. This is a continuation of the studies done before purchase. The diagrams are to a scale of 1:100, and were a means to explore or confirm a number of design elements for the house, and it’s relationship to the site. They provided a to-scale re-check of the site’s potential. The plan is oriented with north on top. To the south, the land slopes up, and vegetation changes from mixed deciduous to tall dense coniferous.
The spatial and functional requirements for the house are modest. They include on the ground floor an oversized single garage, a storage room and entrance vestibule. Stairs to the upper floors are on the north-south axis. On the second floor is a kitchen, living/dining room, one bedroom and bath. The living/dining room is double height. The second floor is larger than the first with cantilevered space on two sides. The top floor includes a space that could be used as – depending on the priorities of those living here at any particular time – a bedroom, a music room, a studio, or reading room. A second bathroom is also located on the third level. The intent is that daylight and views will be key features for the multi-purpose upper room, and in fact, throughout this ‘machine for living’.
The images below are screen captures from a Sketchup model. These represents the current state in the development of the design. Now, without having made a conscious decision, the plan has been re-oriented with south to the top. Using Sketchup, one is drawing full scale and accurately. The software facilitates the study of architectural detail and provides views at a broad perspective. While for the plan of the third floor, elevations and building massing, there has been some some exploration and working assumptions, these will be the next focus of study. At some point, a physical model of the site and design will be built.
*****
