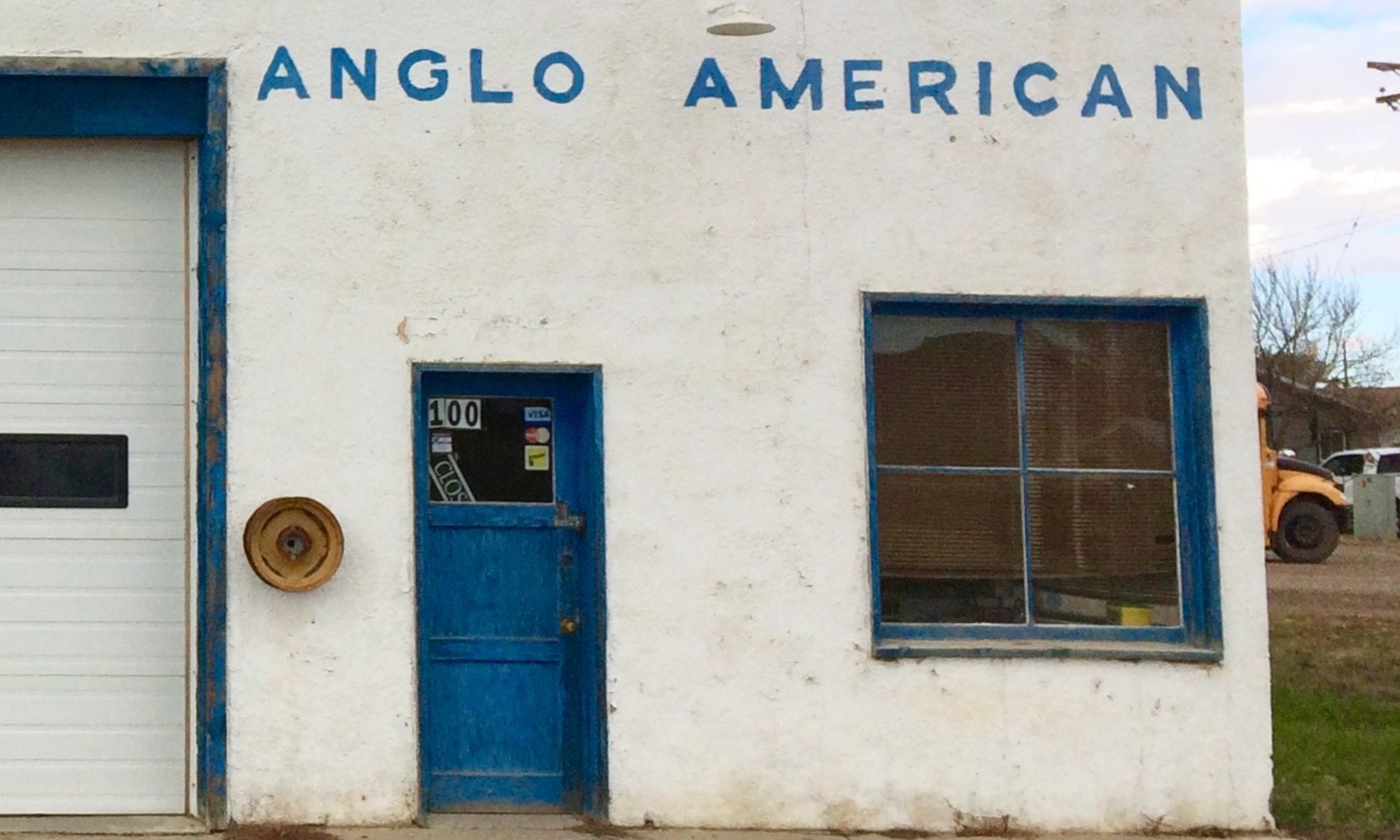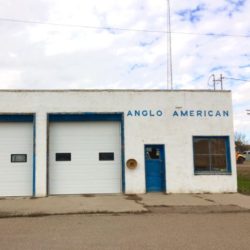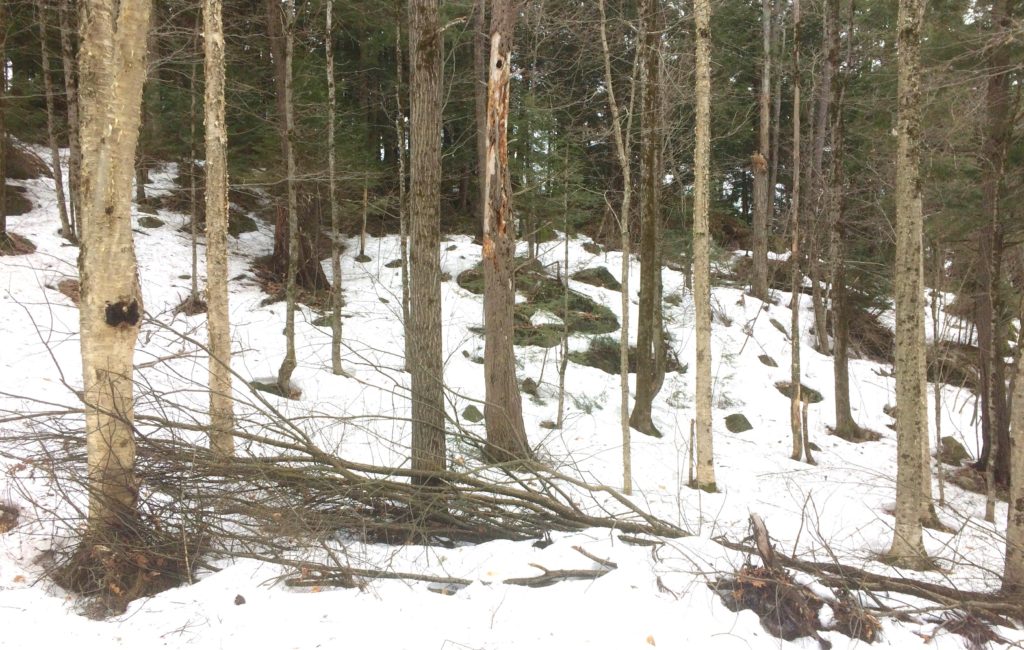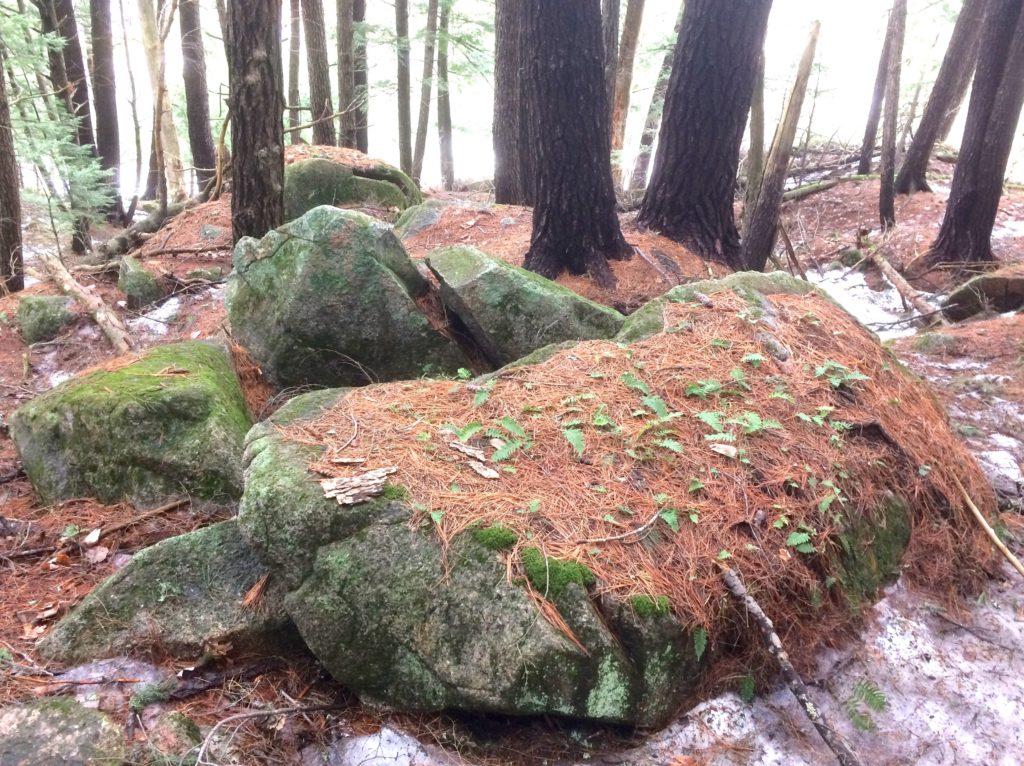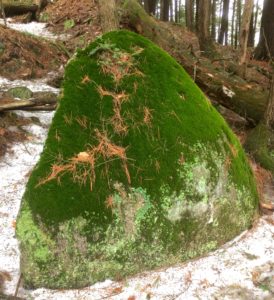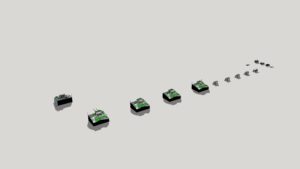
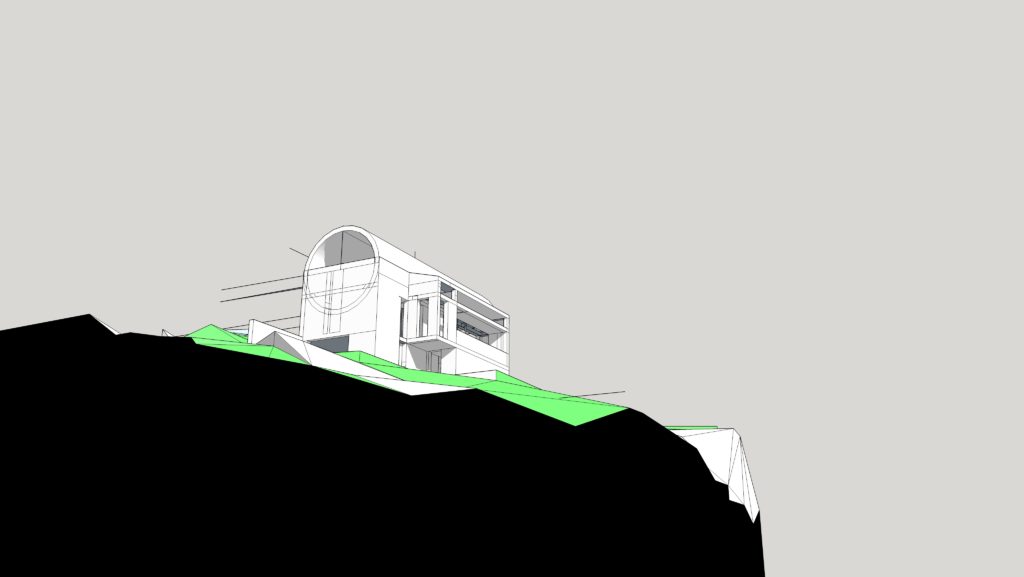
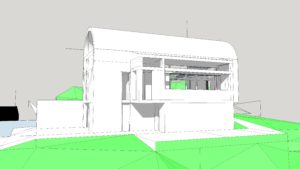
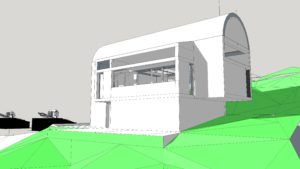
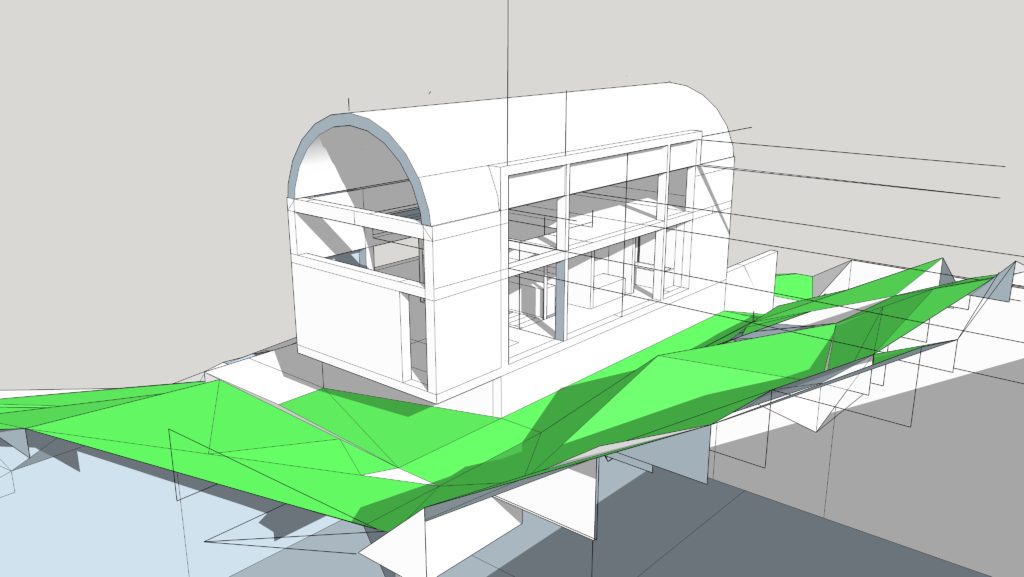
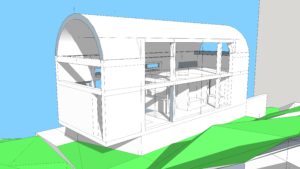
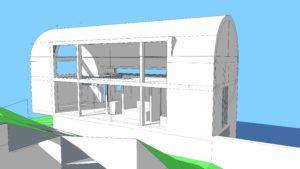
The studies here are recent screen shots from the working SketchUp model. The model file name is Trinty Ouest 3D. It is all somewhat loose and fast – and includes multiple small errors. It is still highly useful to explore the design. Next studies will focus on the current roof structure, building elevations, and the stairs as a feature element.
The site photos below are from Easter Sunday.
*****
