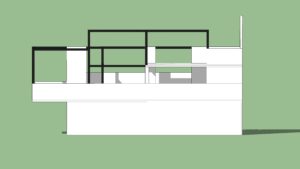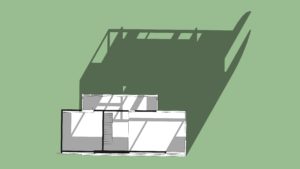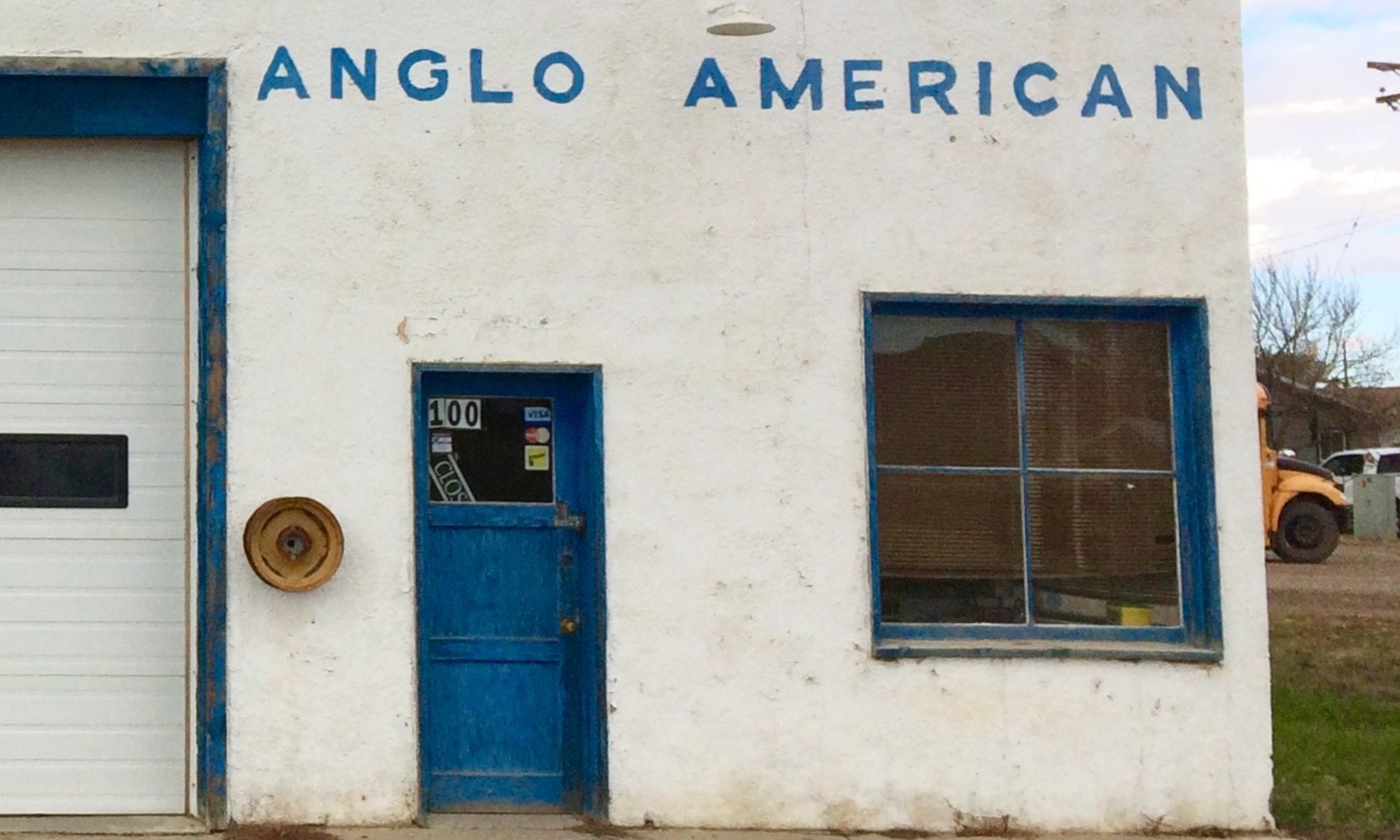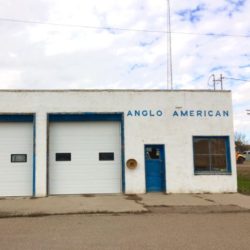

The Trinity Ouest Concrete Model was developed in early December, a few weeks before a construction trade show that was taking place in Toronto. Concrete industry representatives would be there to exhibit and provide advice on a wide range of products and systems. This was an opportunity to get feedback on technical design concepts and options, which in fact, proved to be helpful.
As the design developed from early schematics, so did a rationale for the use of exposed concrete as a main interior finish material, for floors and walls. This was an aesthetic choice that was intended to be simple, unpretentious and with a view to longevity. Modelling was a means to look at this specific aspect of the house in a stripped down way. Through the exercise, the form’s structural logic was considered. The model was also effective to begin to further think about the roof and wall assemblies that would be supported by the structure. Insulation and siding would be fixed to the concrete, and options were being reviewed for some aspects of the Passive House approach which would require higher R values. The detailing for thicker insulation needs some care. Connections between widows and walls would not be conventional
An additional consideration for the design, was the intent to make the concrete self supporting – in the sense that, other than rebar, steel as columns, beams or steel deck, would not be used to support the concrete. This approach, as a friend pointed out, is part of a material logic where the building transitions conceptually as it rises from earth to concrete, and above, glass, wood and sky.
The two screenshots re-posted above are: a flat perspective view of the concrete model from the south side: and an aerial view. The original post did not include any background info on the images or project status.
Next steps will focus on completing an information package that could be taken to a contractor for discussion. As well, an arborist should be consulted sometime in the spring.
*****

