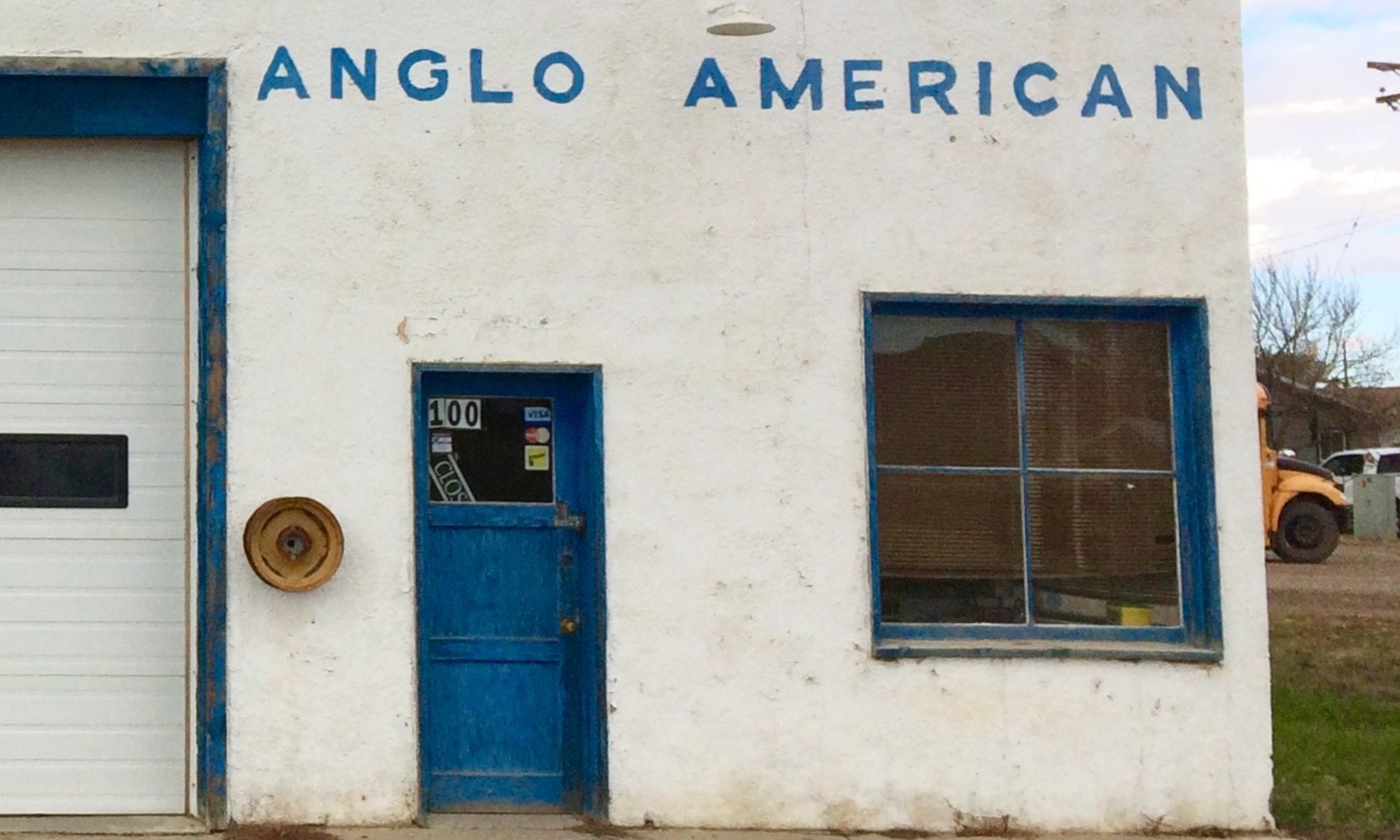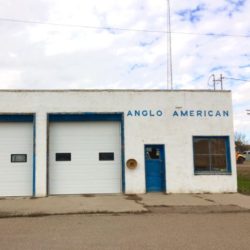The drawings here are part of a series of site focused studies that were completed over the last few months for the project in La Pêche. Posting NOA 101 on this website included some related progress sketches. With this series the site plan was updated, and site sections and building / site sections were explored. Cut and fill requirements were also looked at. The scale used for these studies is 1:100. For further design development for the project, and for construction documents, a larger scale of 1:50 will be appropriate.
Nine of the drawings that were done with this exercise, cut through the house or show a building elevation. Once a key plan is added to show the cut locations, the series will be posted in order.
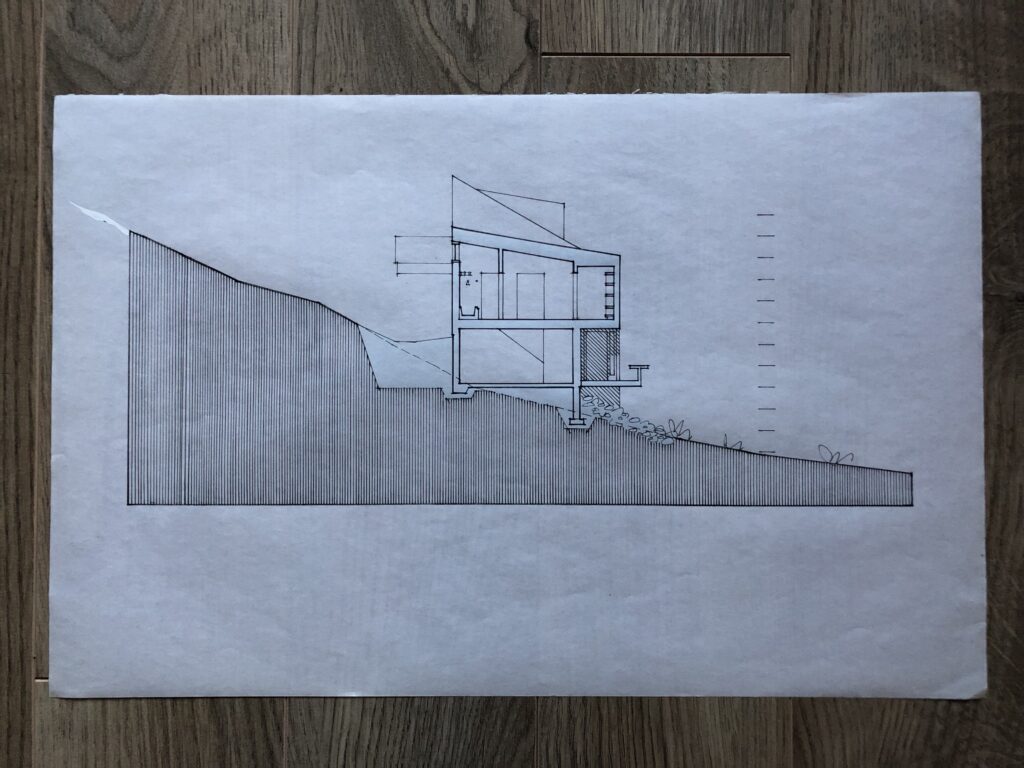
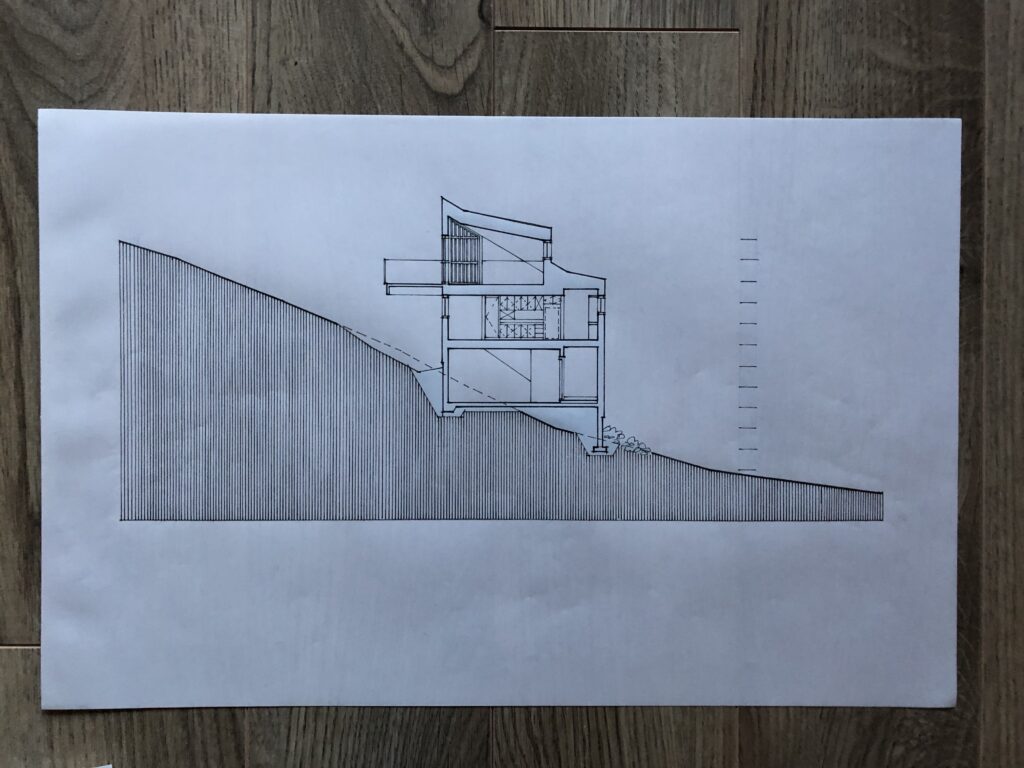
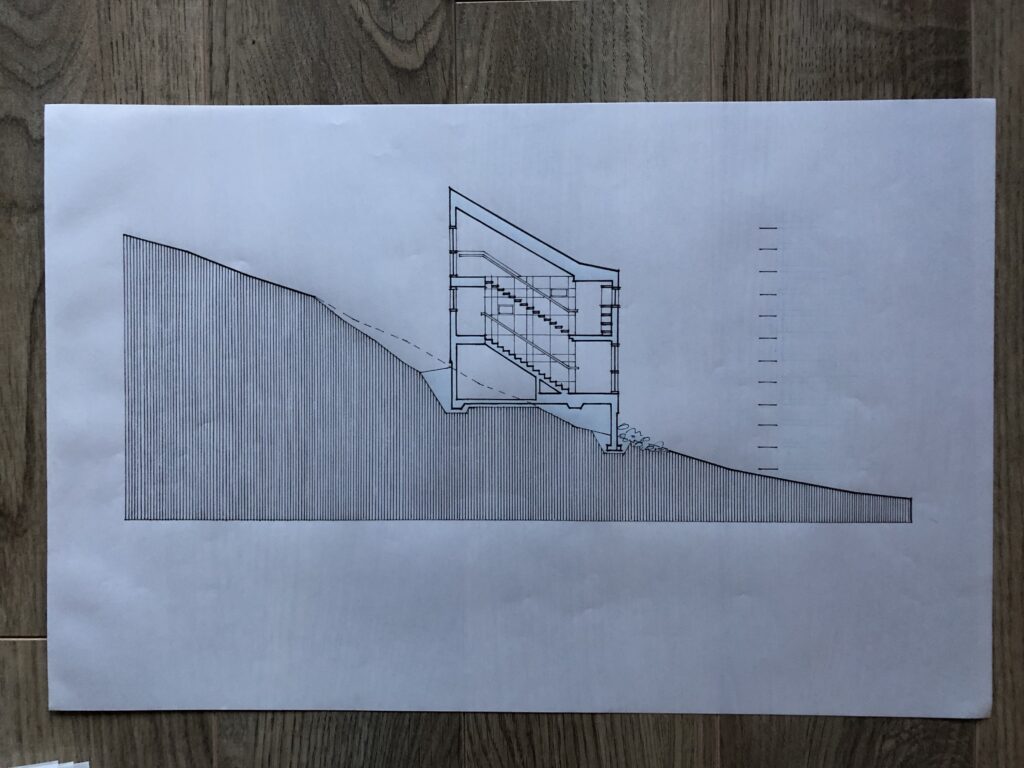
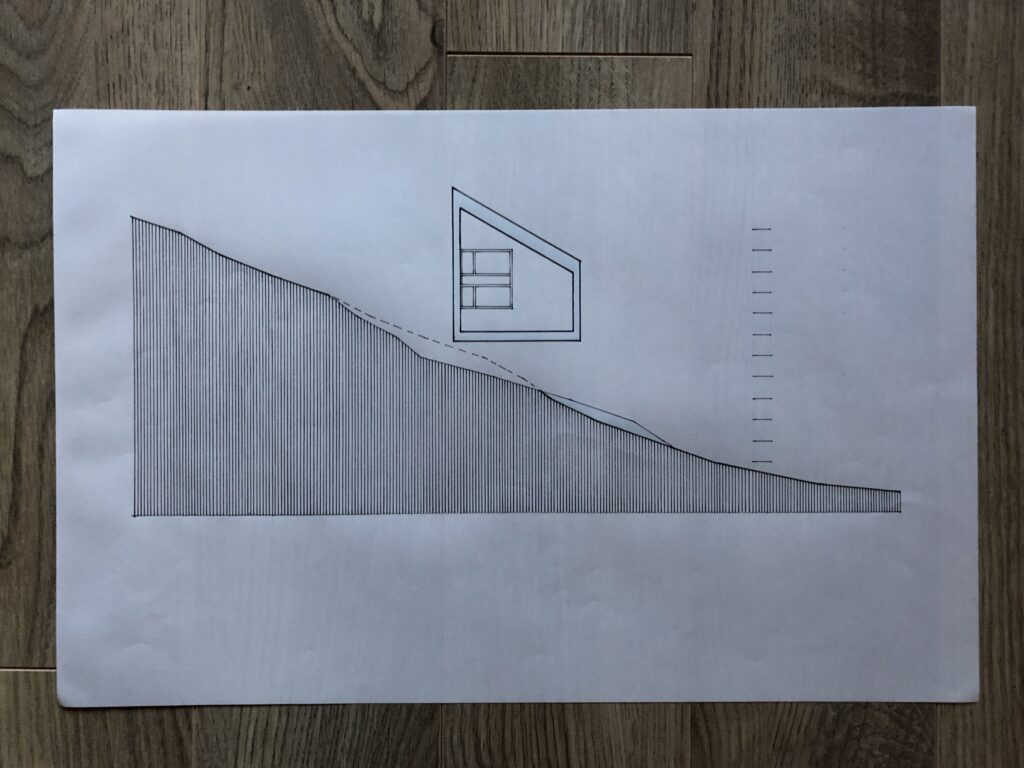
Images can be viewed at a larger scale by clicking or double clicking on them.
*****
