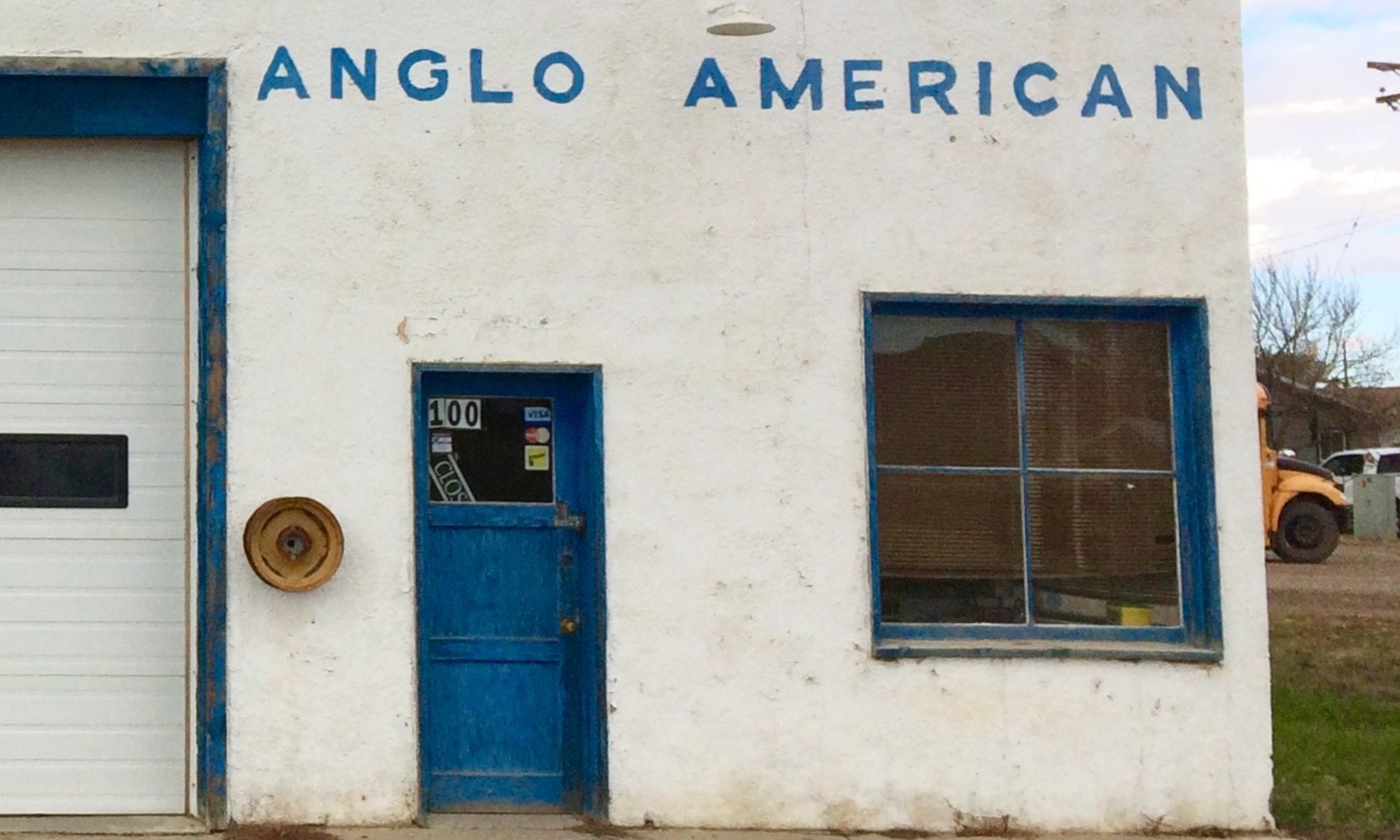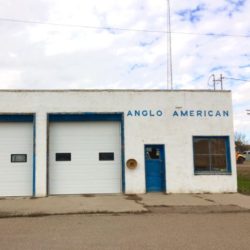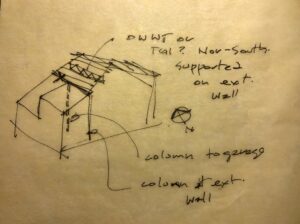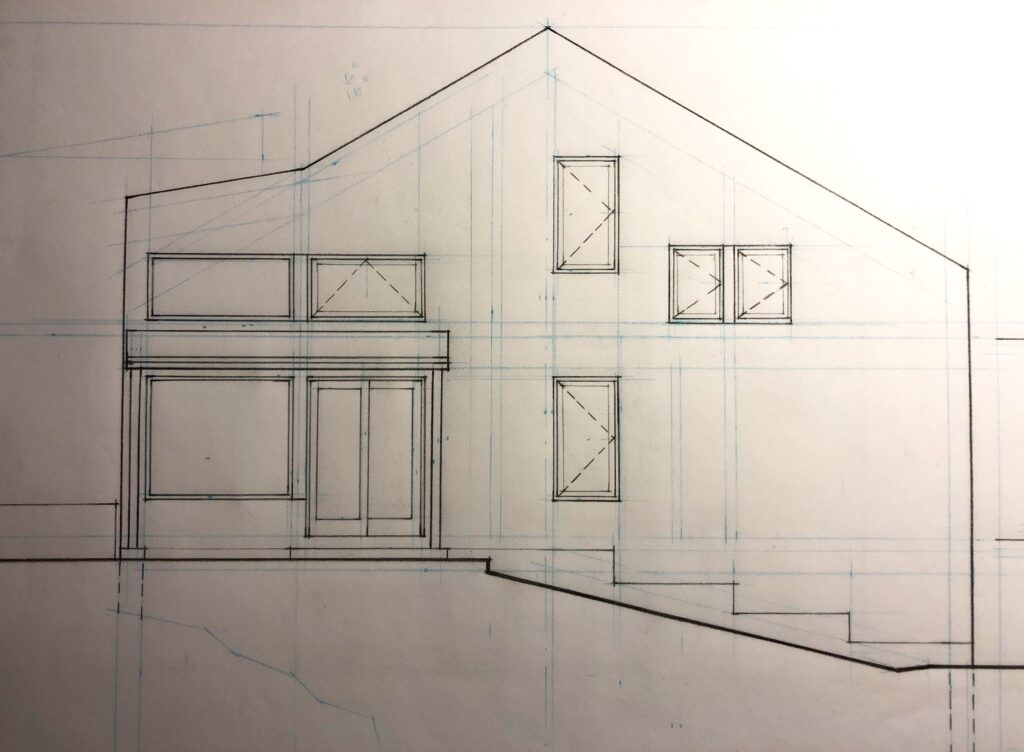
Attached images show February 2022 in-progress drawings for the house project in Wakefield. Along with additional section, plan and detail drawings that are still to follow, this represents the beginnings for drawing sets for building permit and construction purposes. One sectional study at exterior canopies, and two framing option sketches are also included here.
The drawing scale has been modified from metric to imperial to suit local standards for residential projects. This change generated a revisiting and coordination for all dimensions.
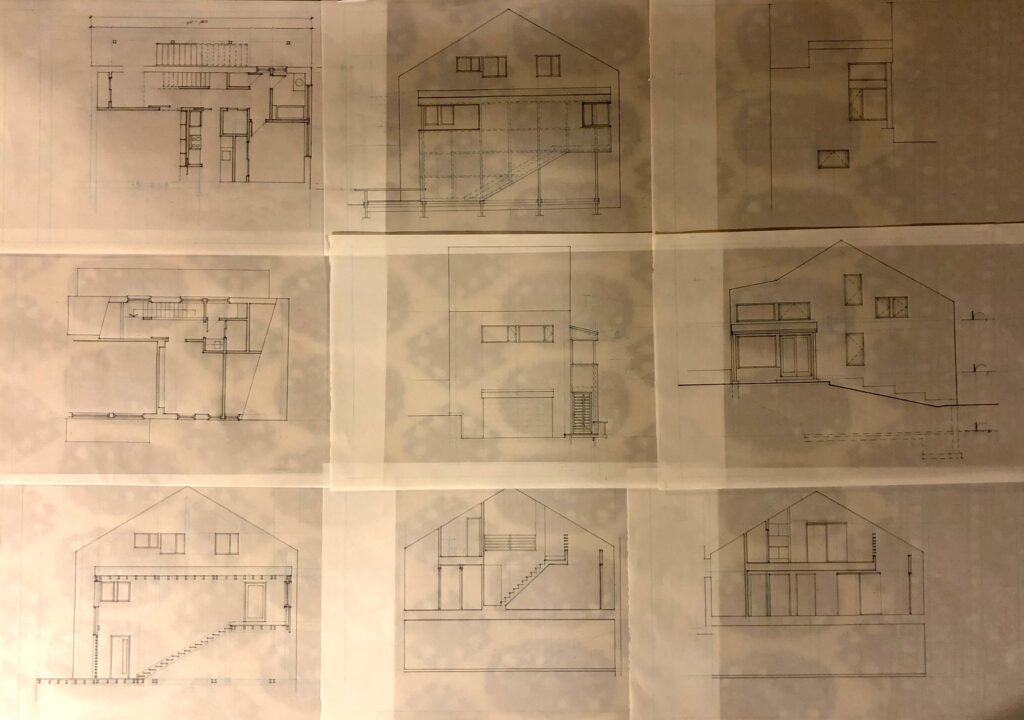
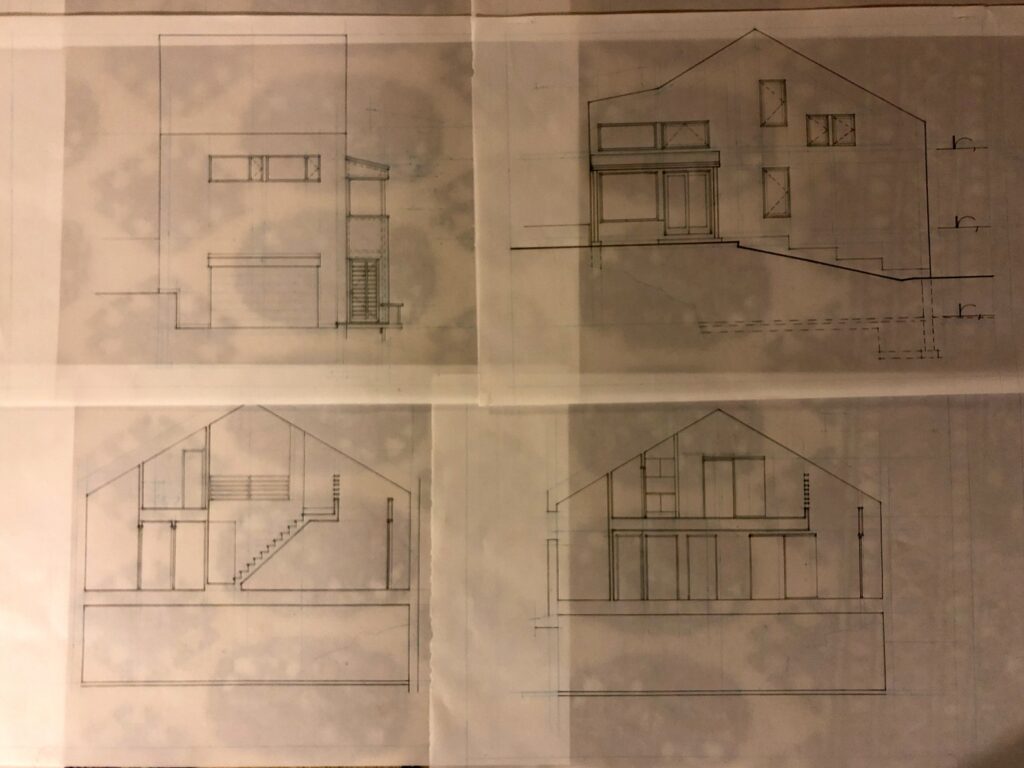
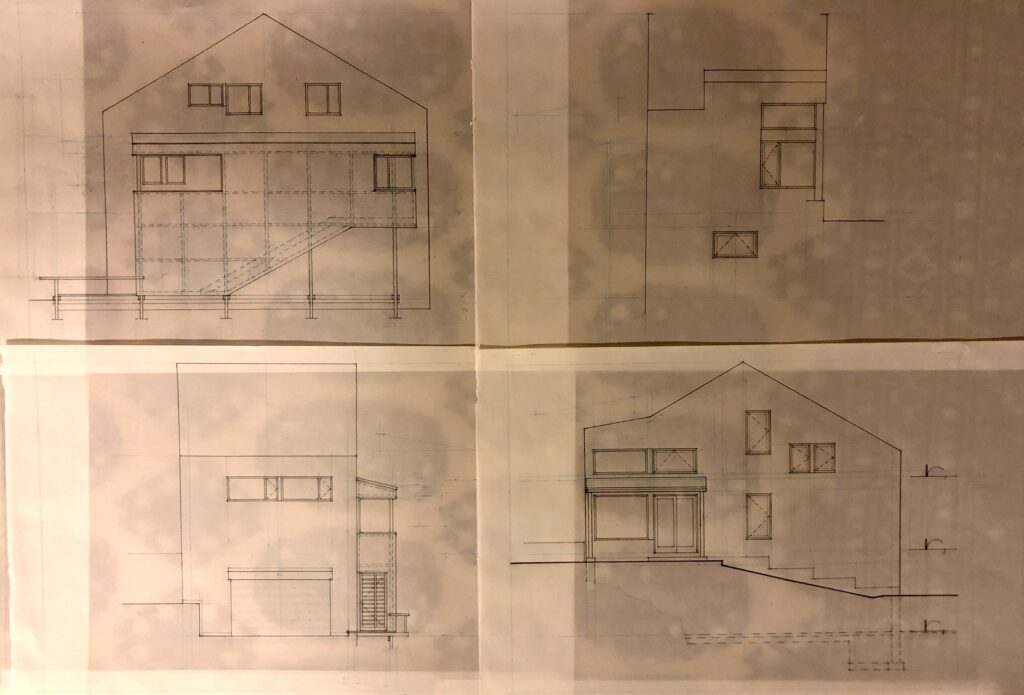
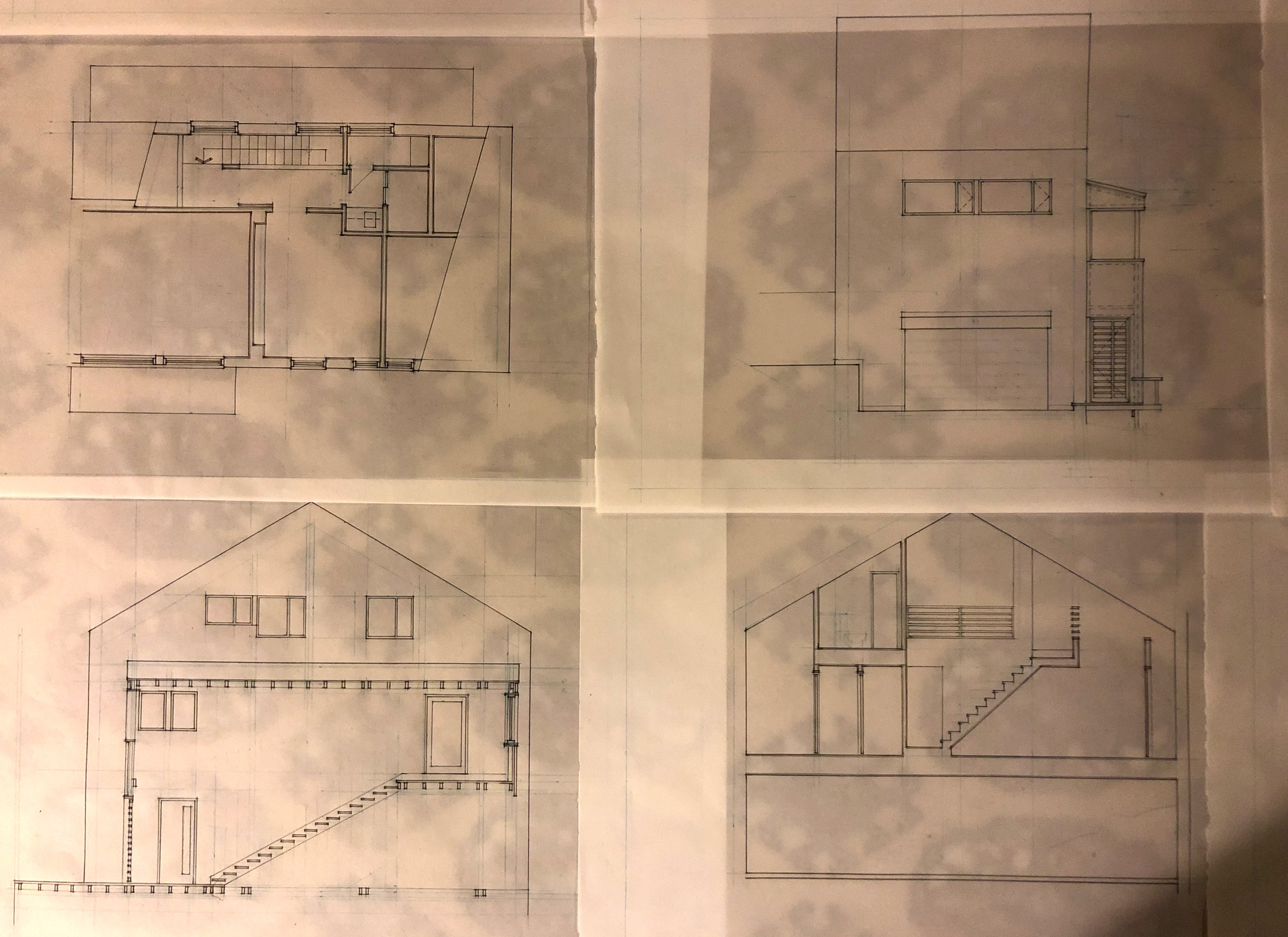
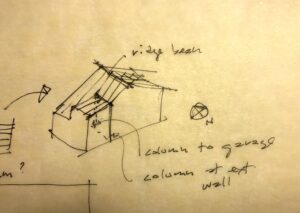
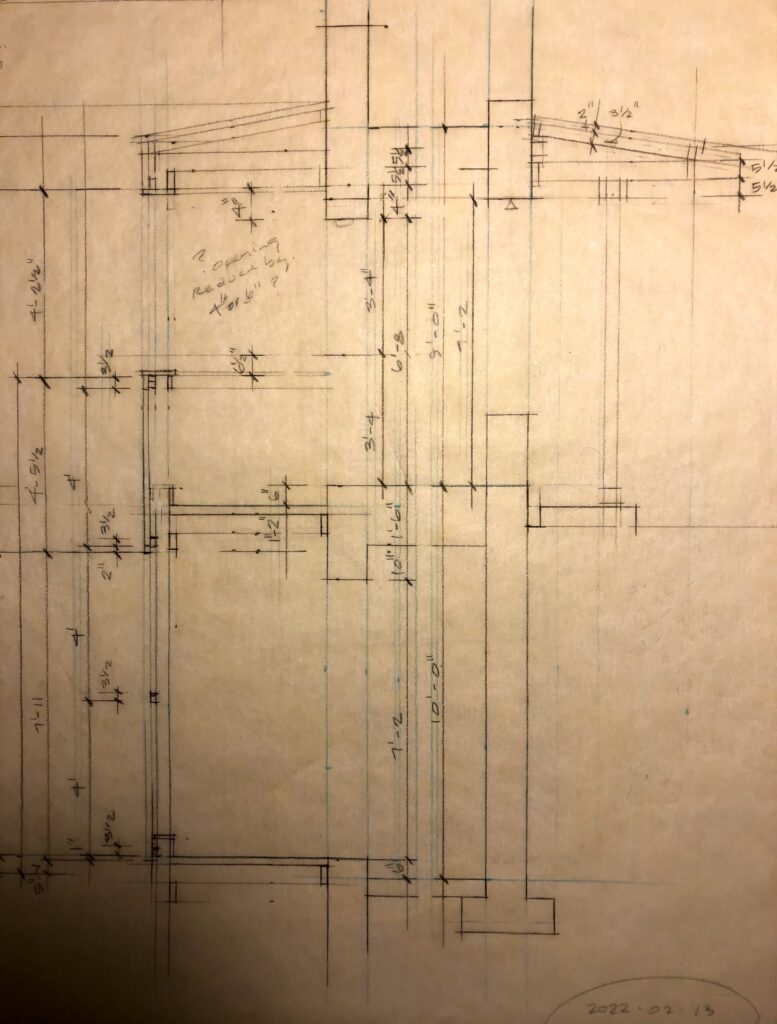
*****
