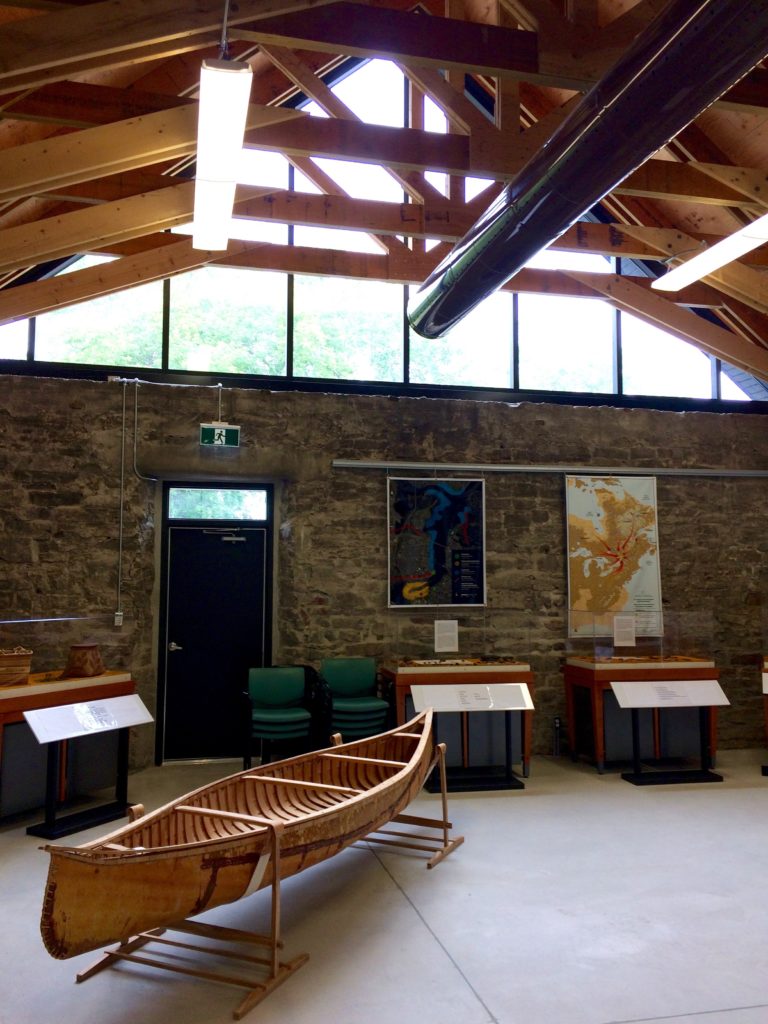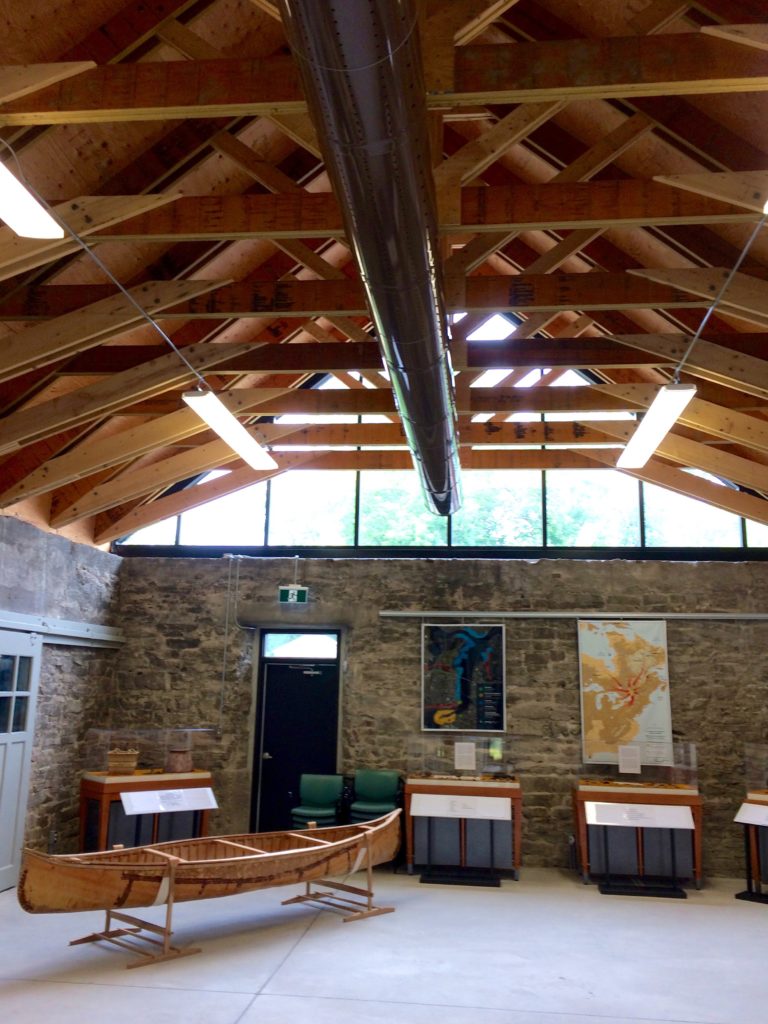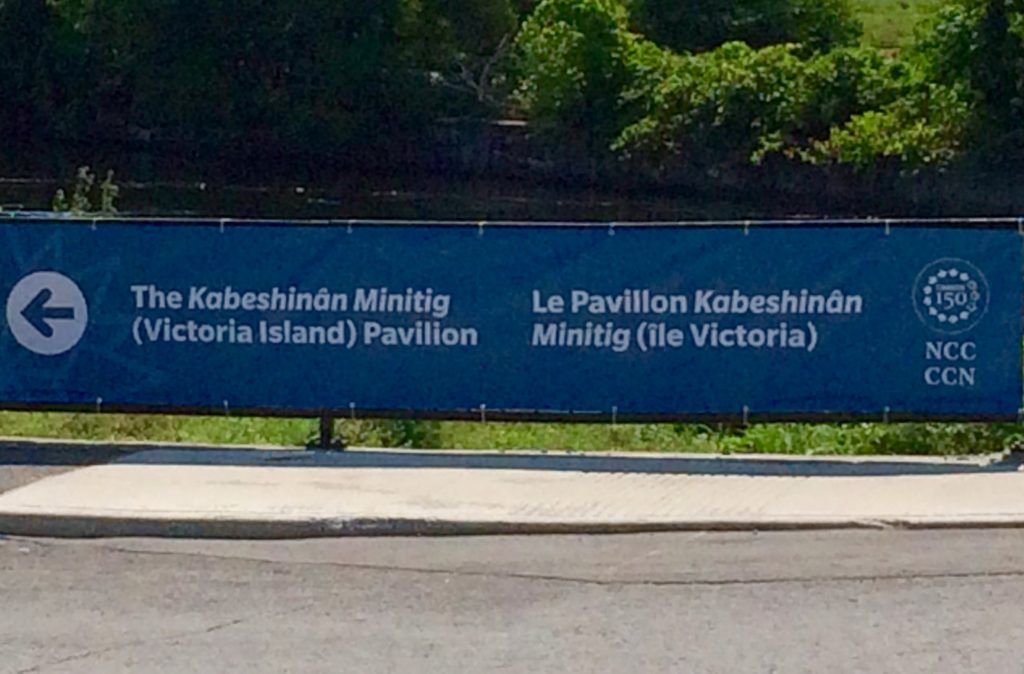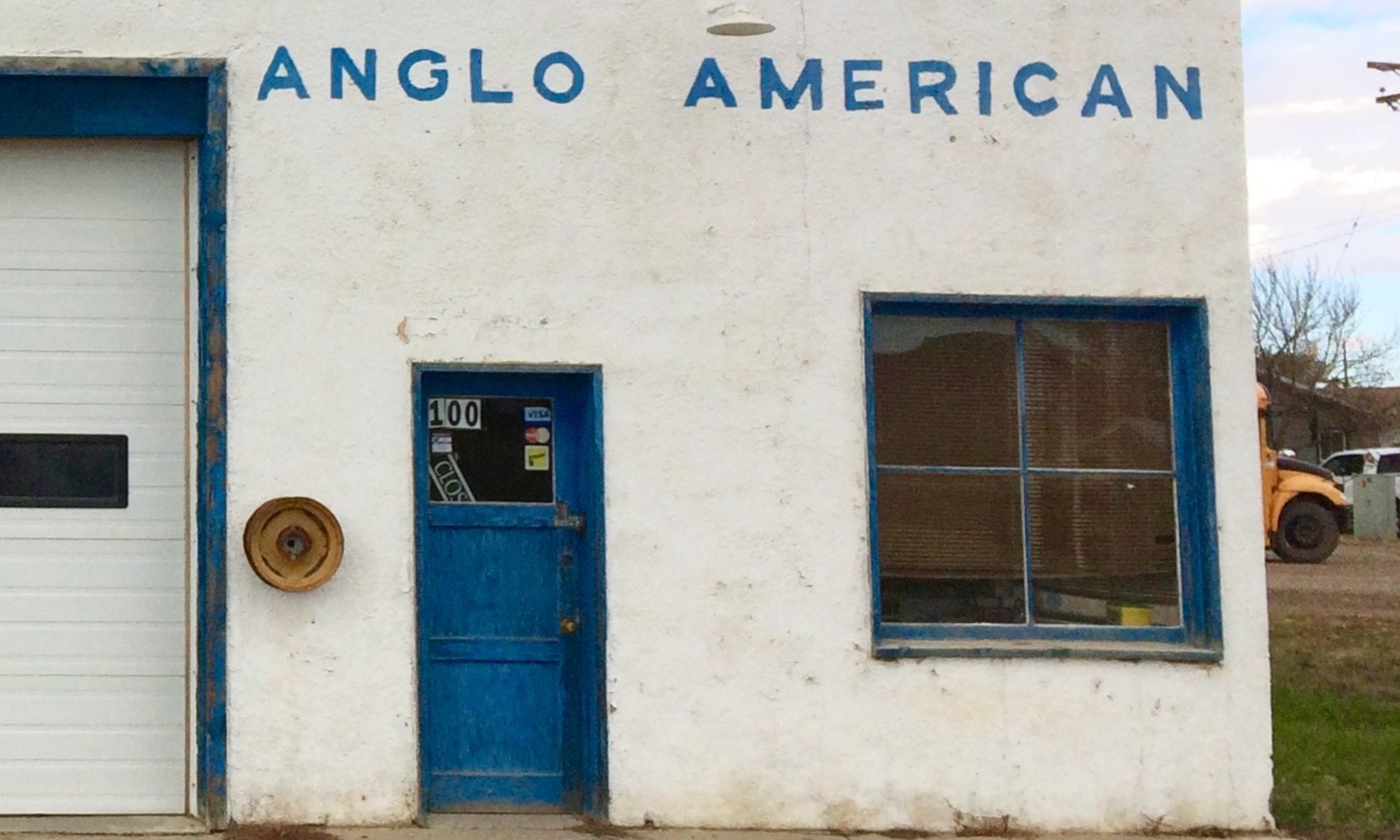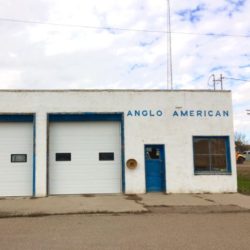This is a follow up from a earlier post from about seven weeks back. The renovation/re-purposing project previously referenced is complete and the building has now some public accessibility. It is being used as a small indigenous museum, gallery and shop. The project’s advertised name is ‘The
Kabeshinan Minitig (Victoria Island) Pavilion’, and in french ‘Le Pavillon
Kabeshinan Minitig (ile Victoria)’. The address is 2 rue Timberslide.
For the interior main room, natural light, and it’s play on the wood roof trusses and stone walls, is a key feature. The layout for the trusses is unconventional, combining elements of a standard design with a projecting lower section similar to a scissor truss.
