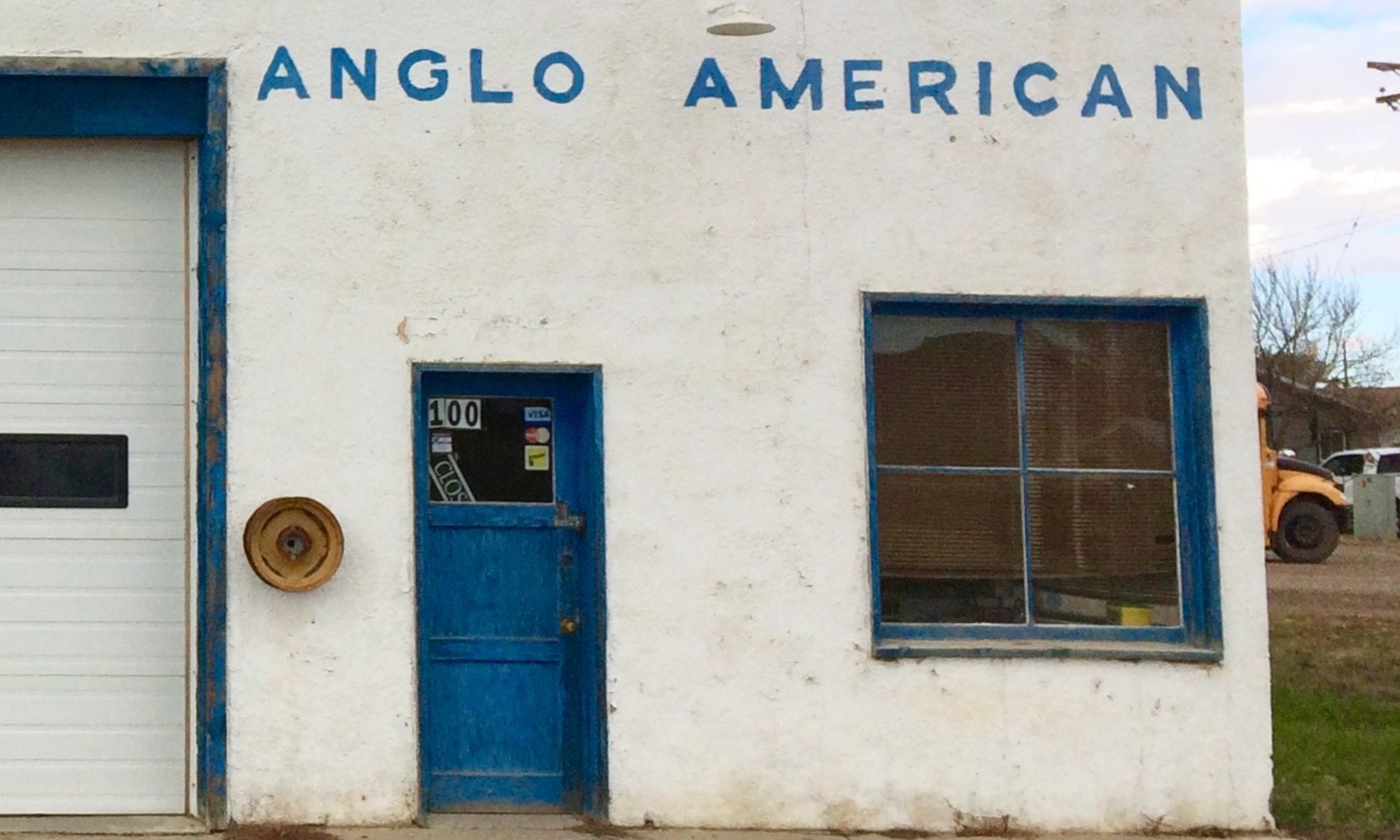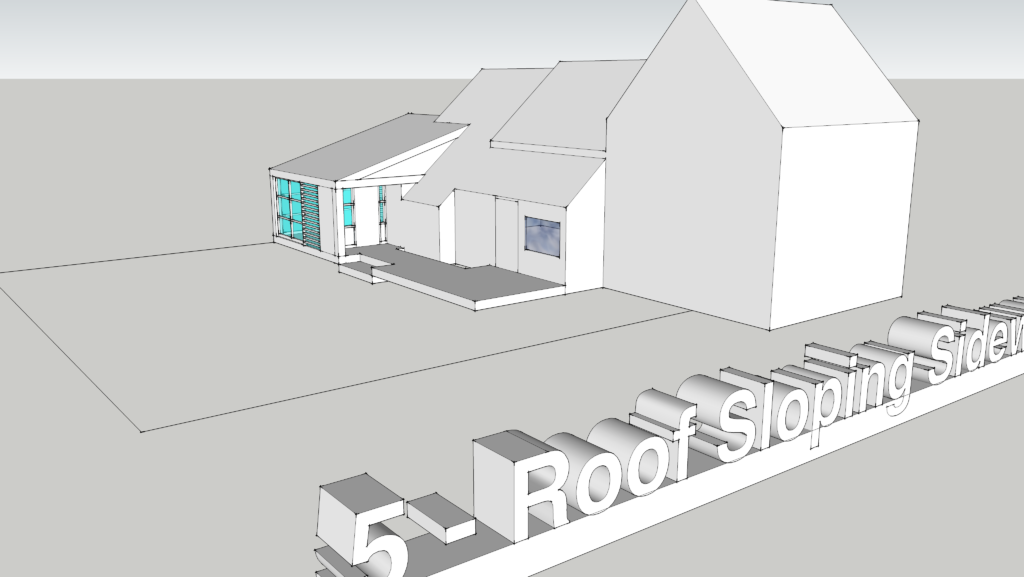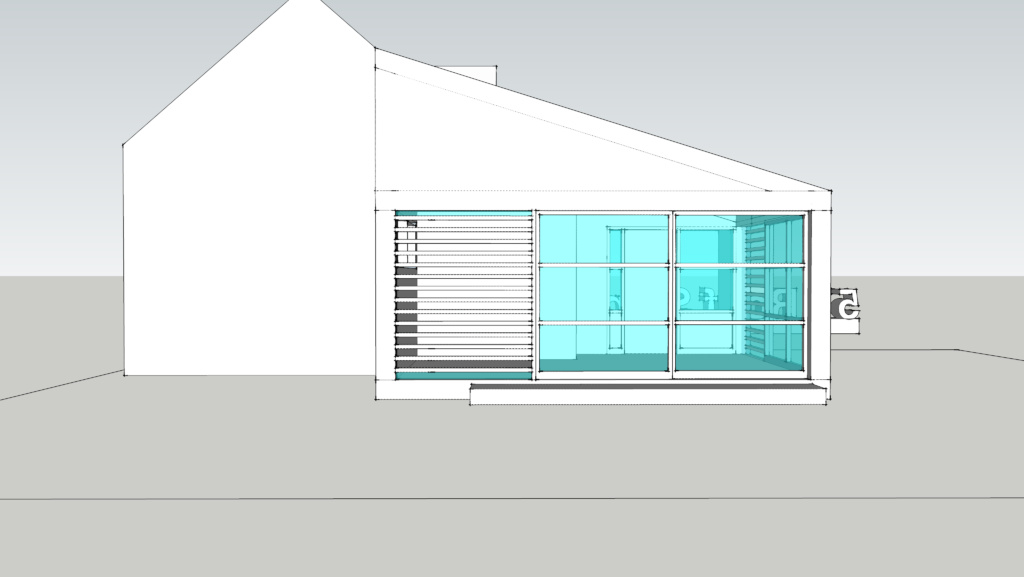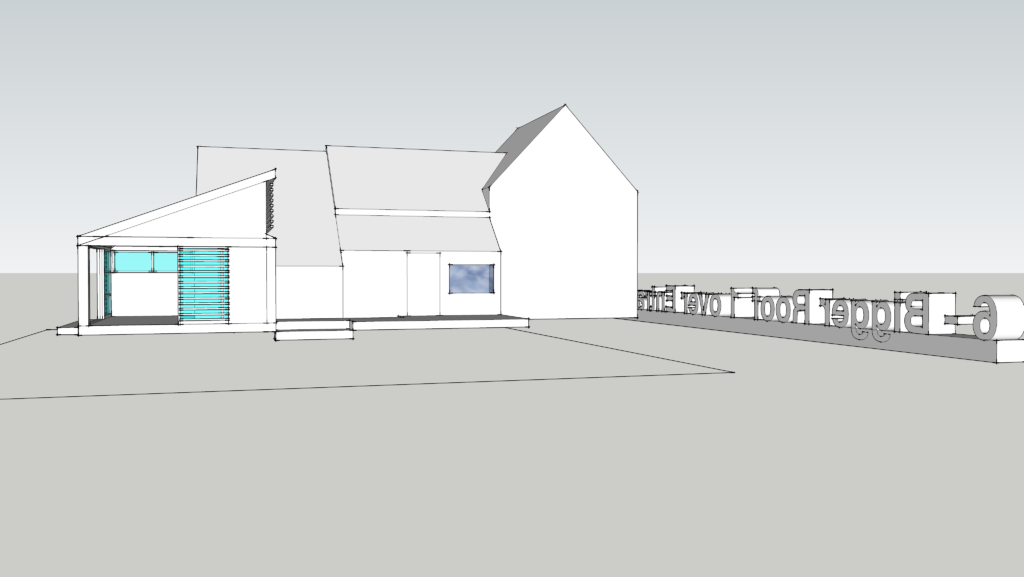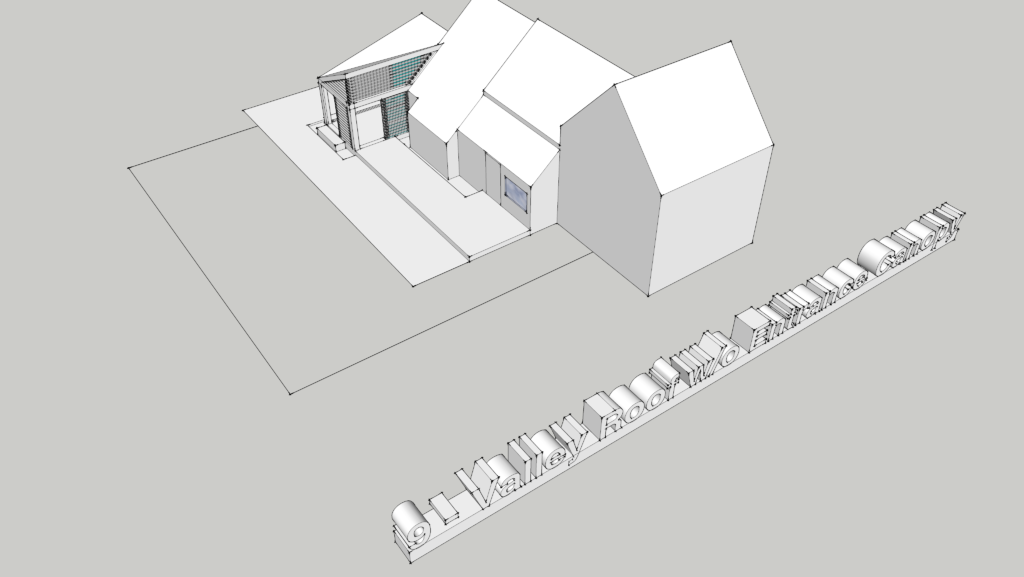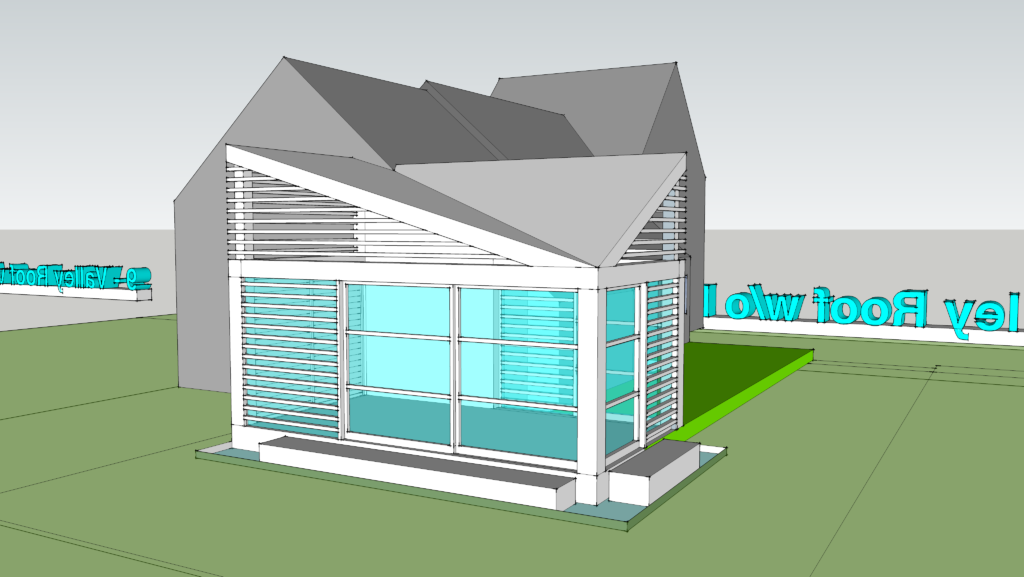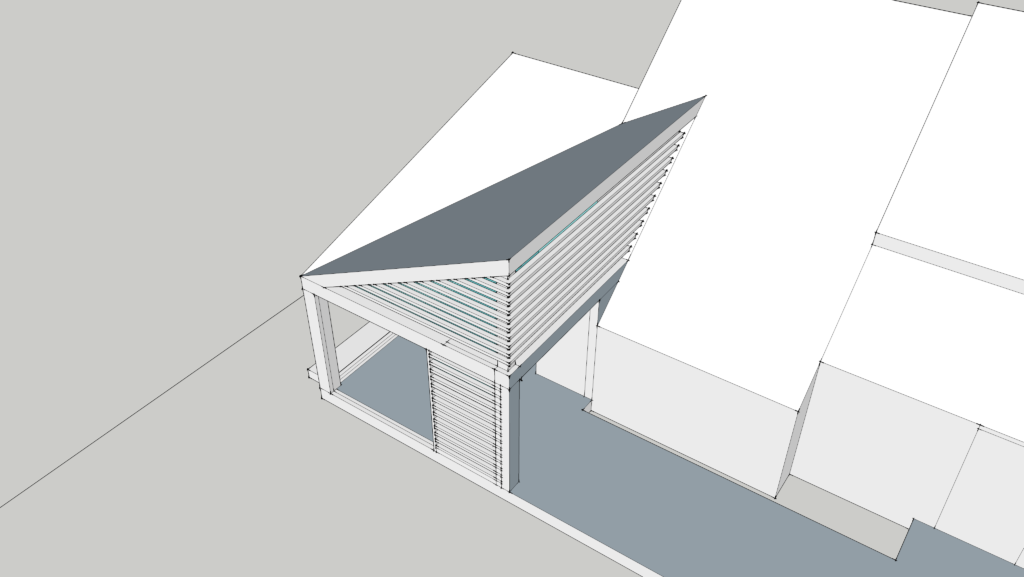Note – Post edited/re-published October 10
Version 5 – Roof Sloping Sideways
Version 6 – Bigger Roof 1 over Entrance
Version 9 – Valley Roof w/o Entrance Canopy
Version 8 – Valley Roof with Entrance
This is a follow up from an earlier post dated August 11th – Study For An Ontarian Porch 4a.
The porch location in plan was based on a number of tight constraints on the site. In plan, it basically matches the former porch that had been rased. The use of the space was mostly intended for entry and exit, and summer meals. Furniture was limited to a round dining table and chairs.
As previously noted, later versions in the series became more complex. At that point, balancing playful and formal simplicity was an objective – this is possible with a light pavilion-like structure.
What has actually been built on the site is a variation on some of the earlier studies – with massing that has some resemblance to version 5.
***
