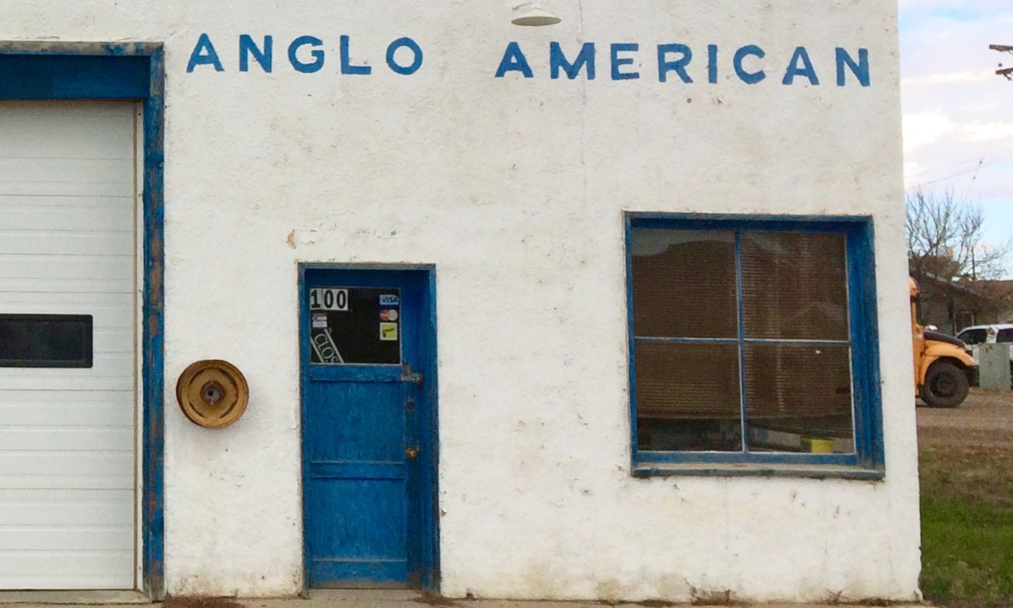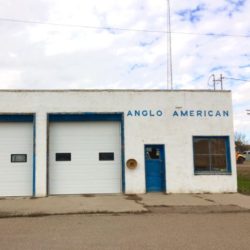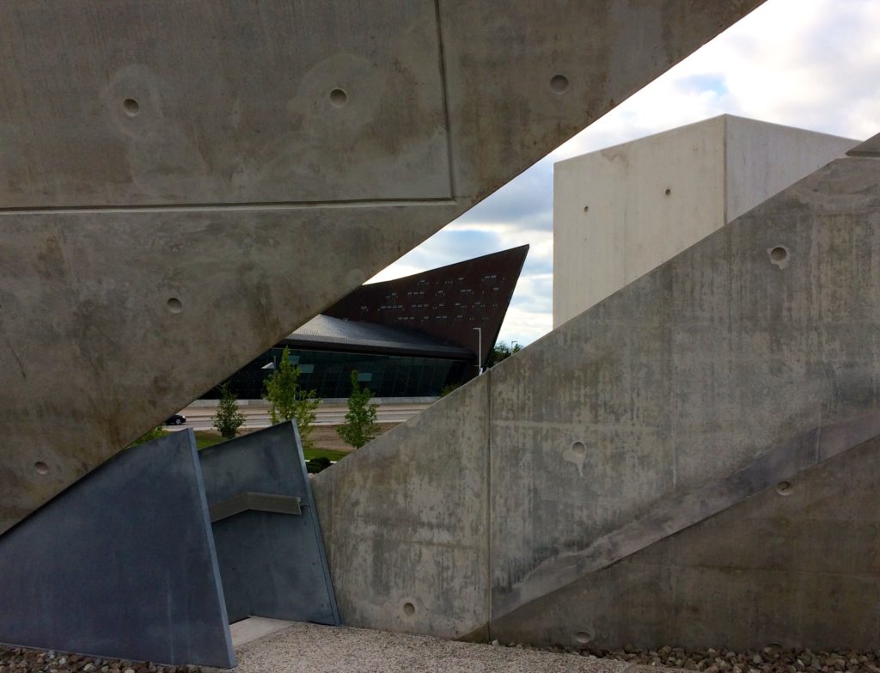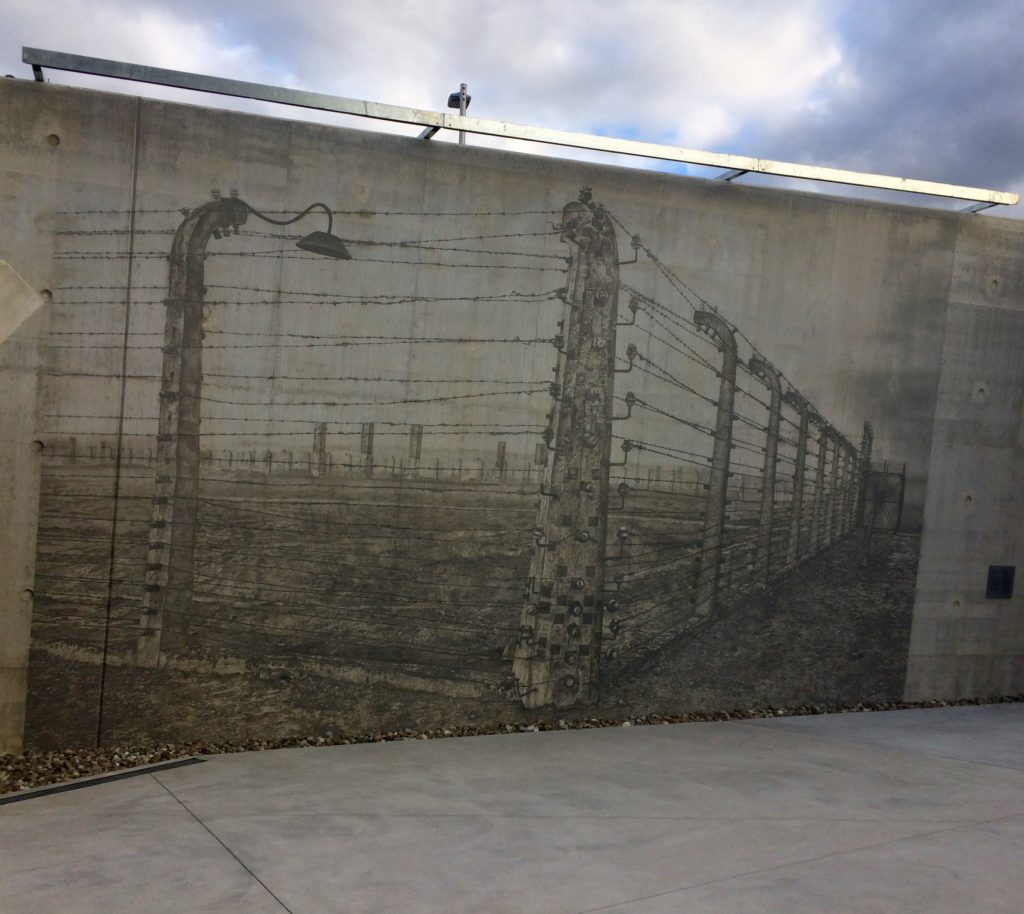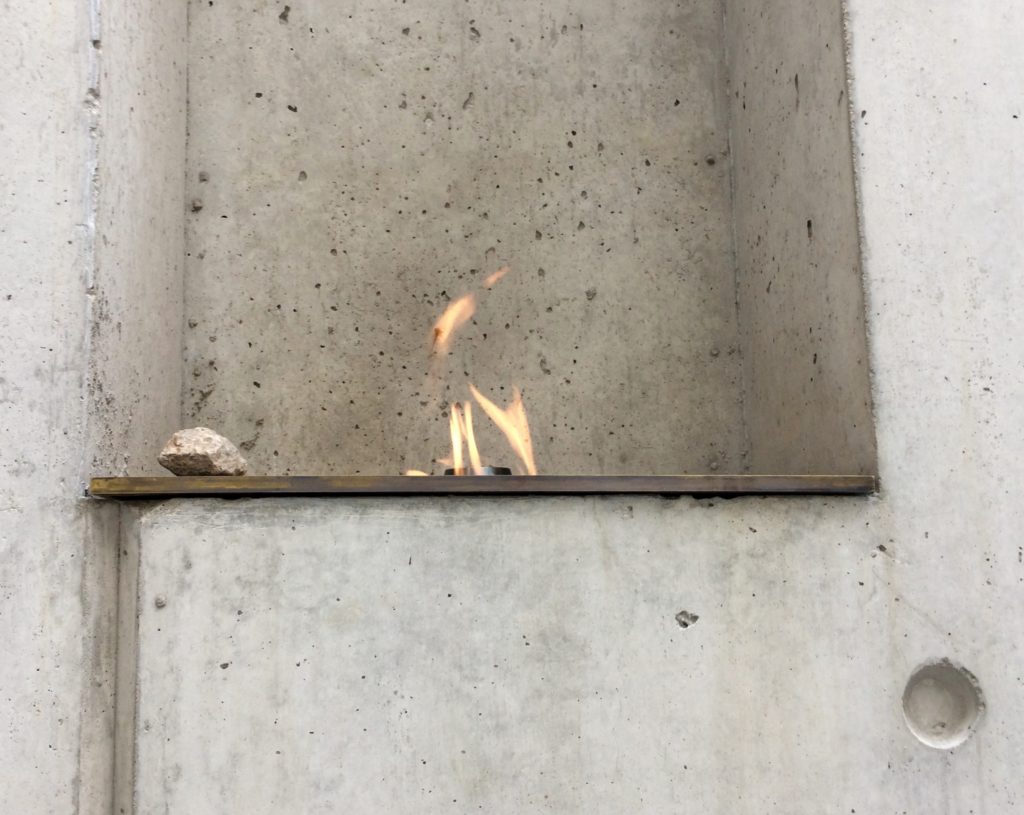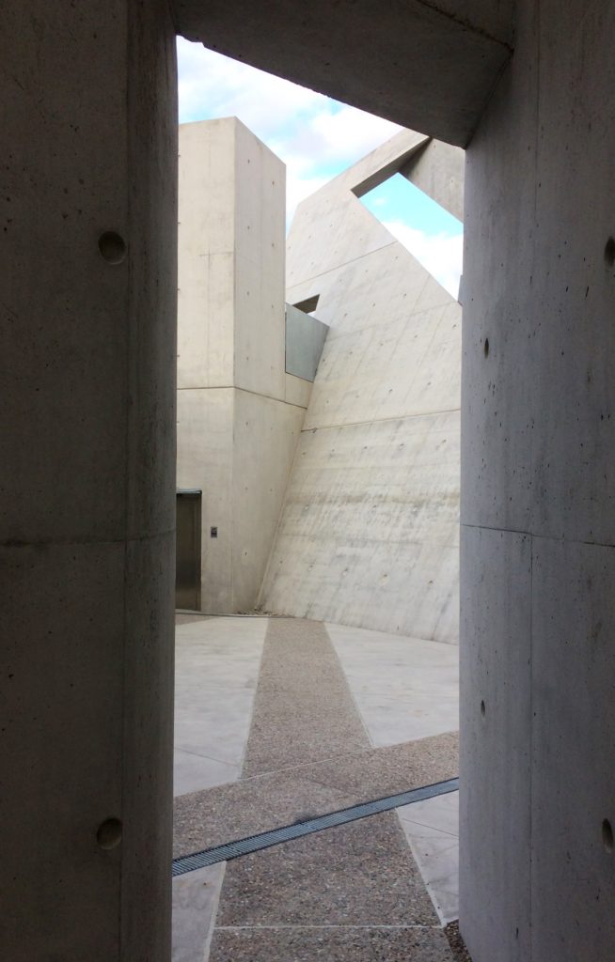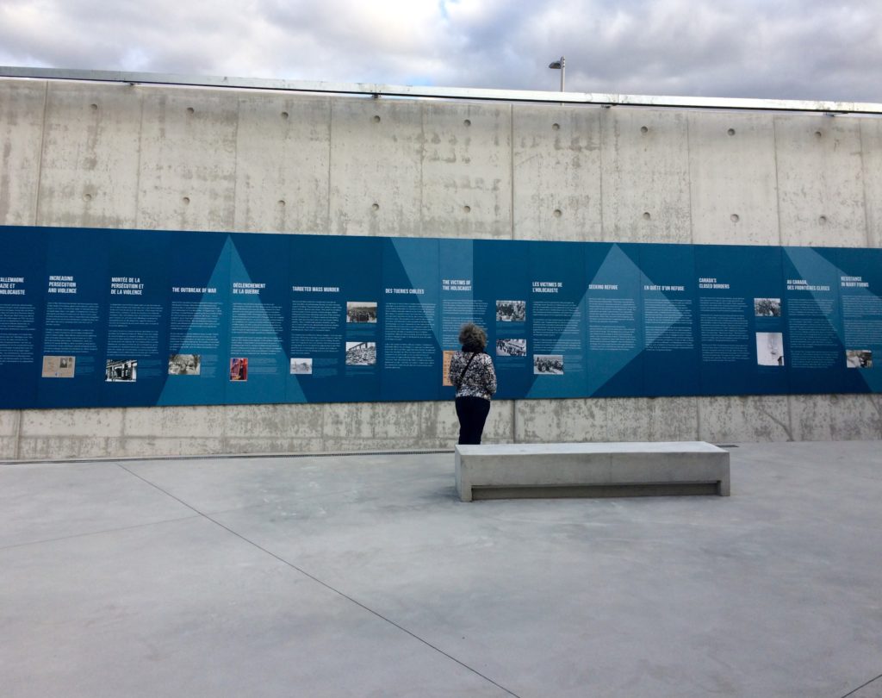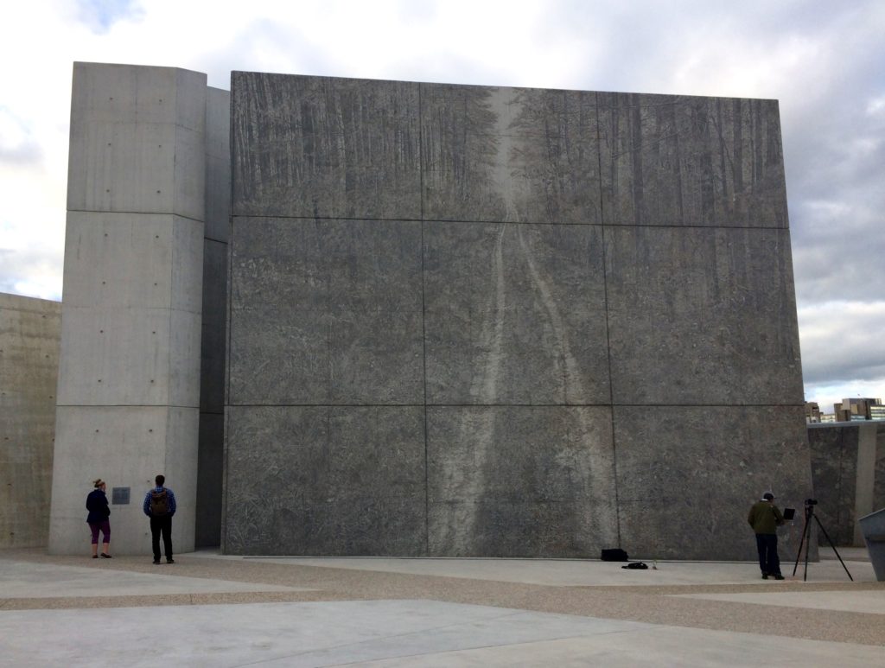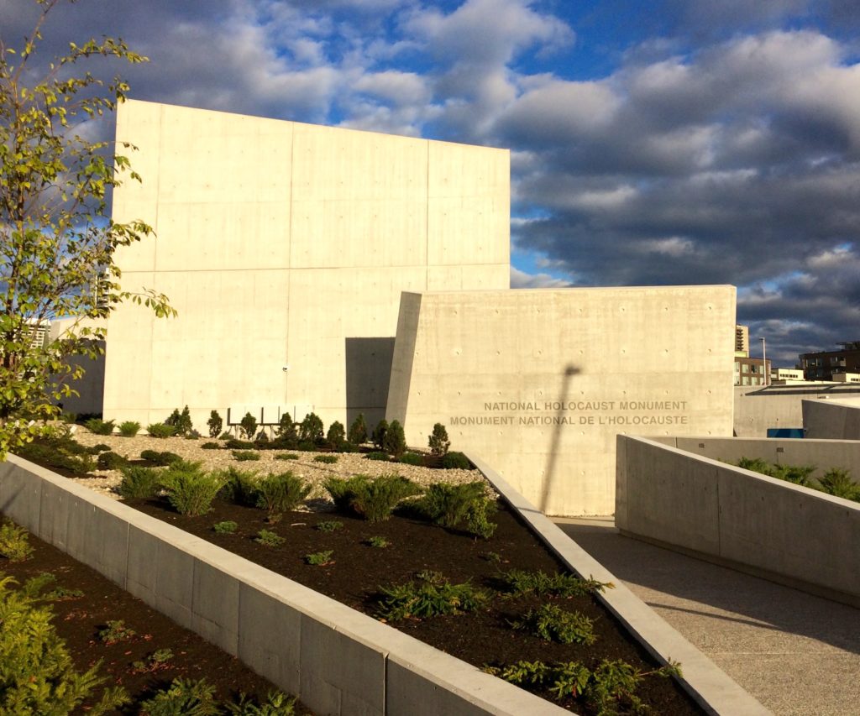The National Holocaust Monument is now open to the public in Ottawa. A local daily paper reported that the project was sparked in 2007 by a university student’s complaint, that Canada was the only Allied nation without such a monument. The estimated $8.9M. cost is being split between government and private donors. The Prime Minister was in attendance and spoke at the official opening.
In terms of design, the understanding of the project’s concept plan – a dramatically modified star of david – is not obvious as one walks through the space. The result of this concept ‘parti’ does nonetheless provide three-dimensionally a series of well proportioned open air rooms, where the sky is a key feature. These semi-enclosed volumes provide space for the public, a chapel and an information display. Cast-in-place concrete is the primary massing material, and galvanized steel is a secondary material for smaller and infill elements. The central spaces are about a metre below the adjacent grade. The act of descending into the the monuments main spaces, defined by massive concrete and sky, provide an experience of separation from the surrounding landscape. Overall there is a good balance and flow of dynamic spaces and forms.
The last image above is of one of the main entrances. From this photograph, it is difficult to judge scale . The two last images each highlight a facade of the tall triangular central space.
Having watched the development of the monument over the last year, it is good to be able to enter the space, and to see it up close from the exterior without construction hoarding. It is also good to see how the project’s ceremonial and education mandate has been expressed – to experience this memorial – and see how others are here.
*
