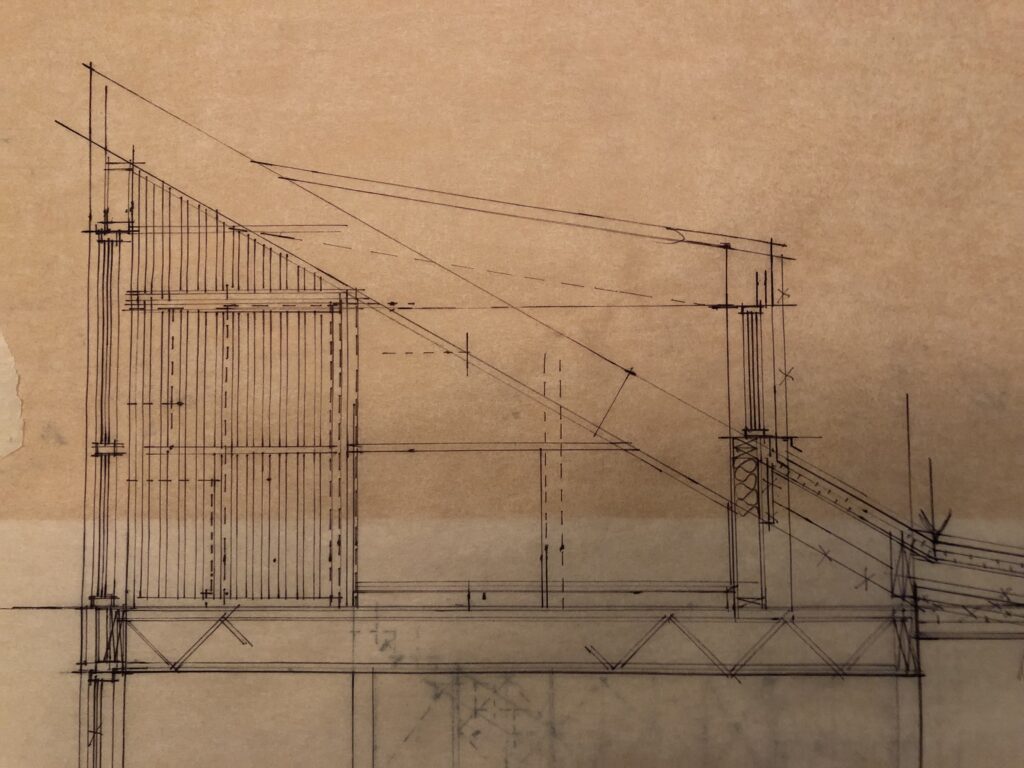
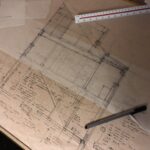
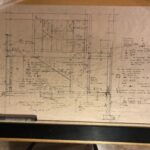
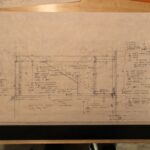
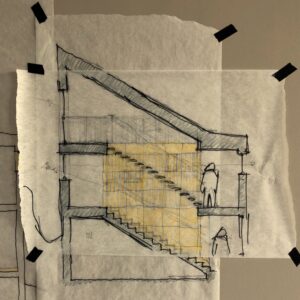
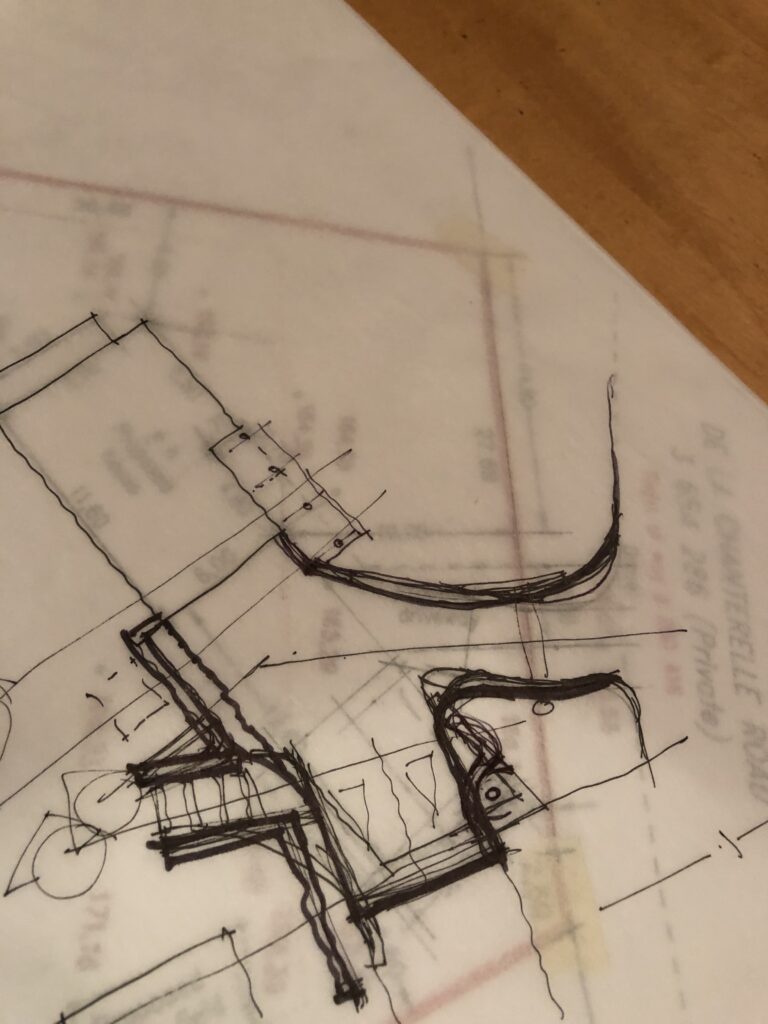
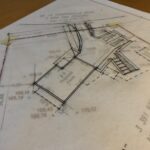
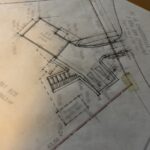
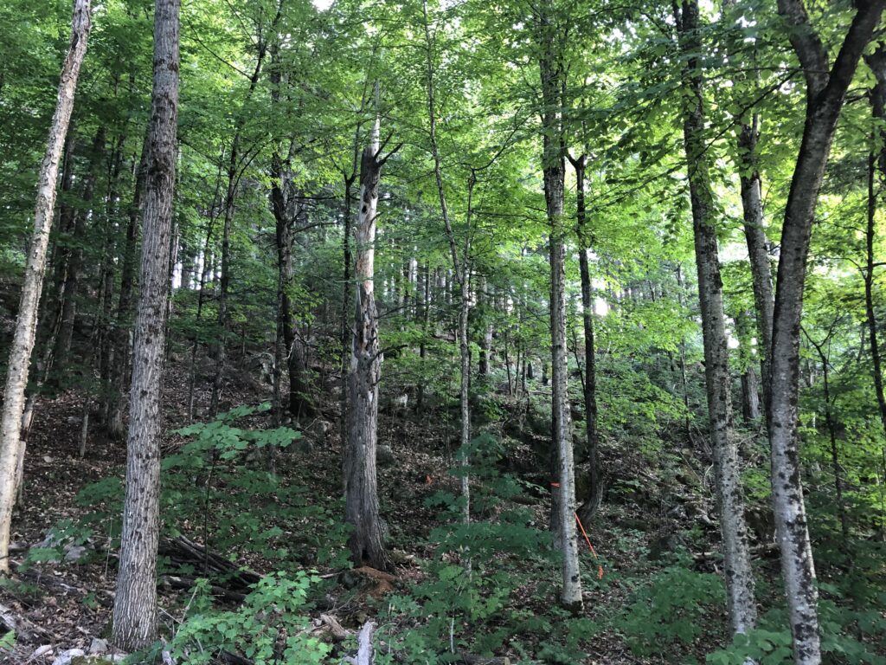
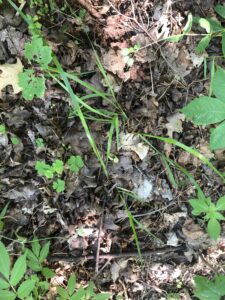
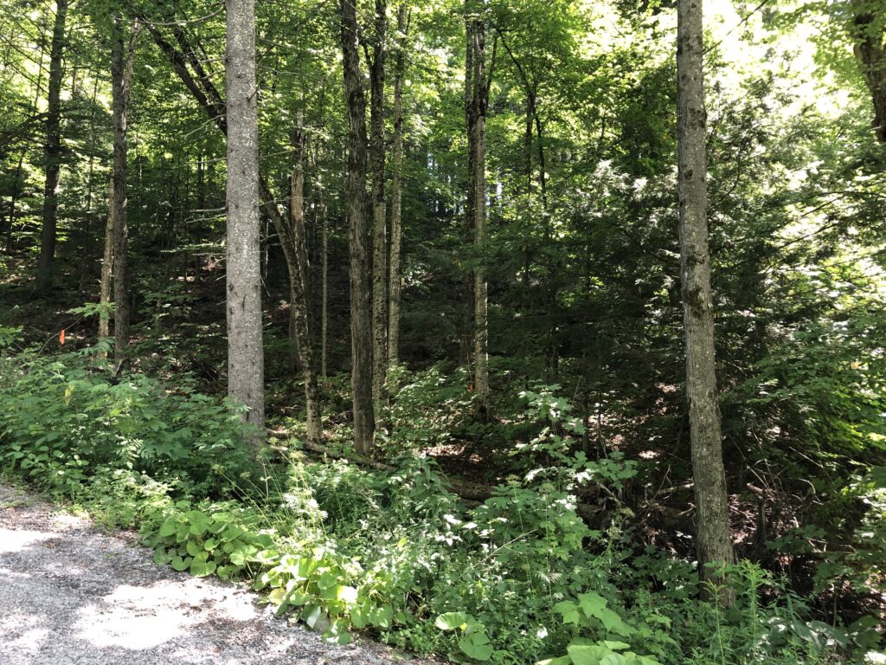
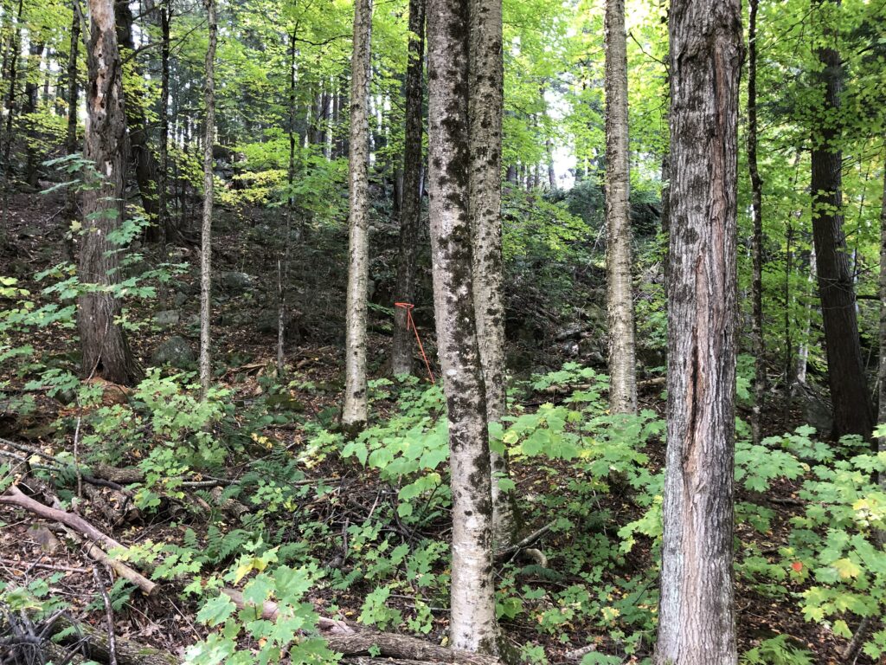
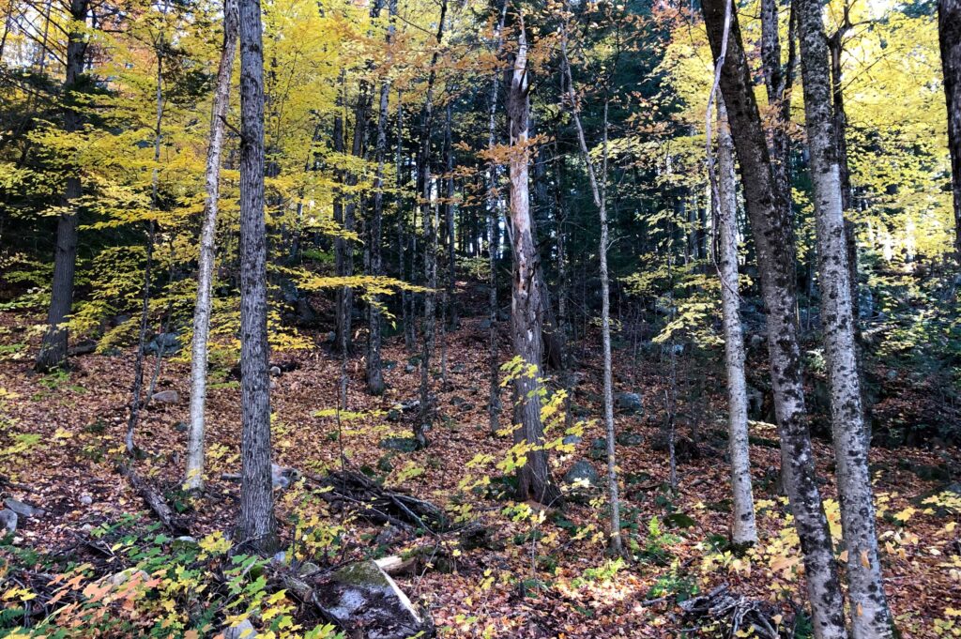
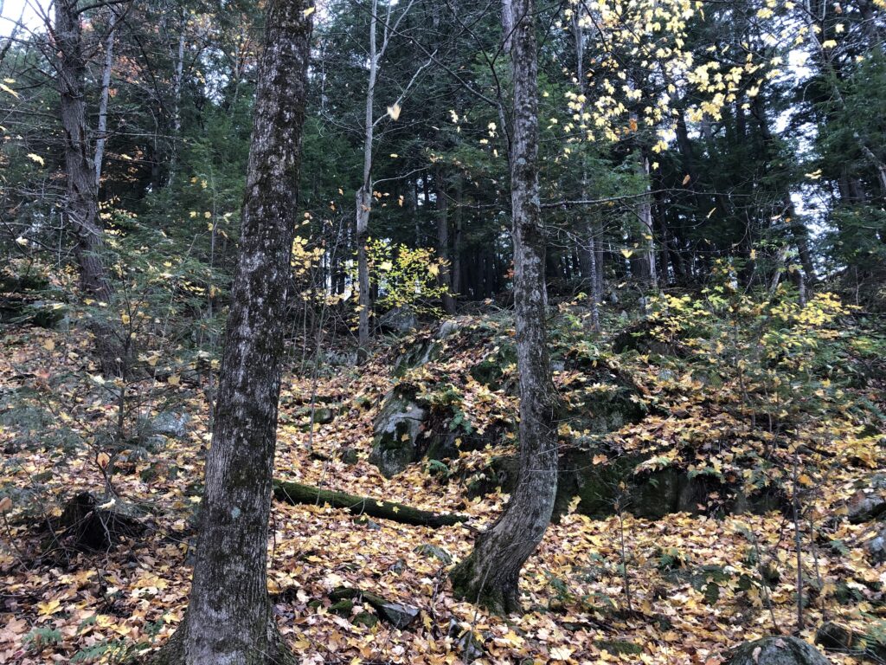
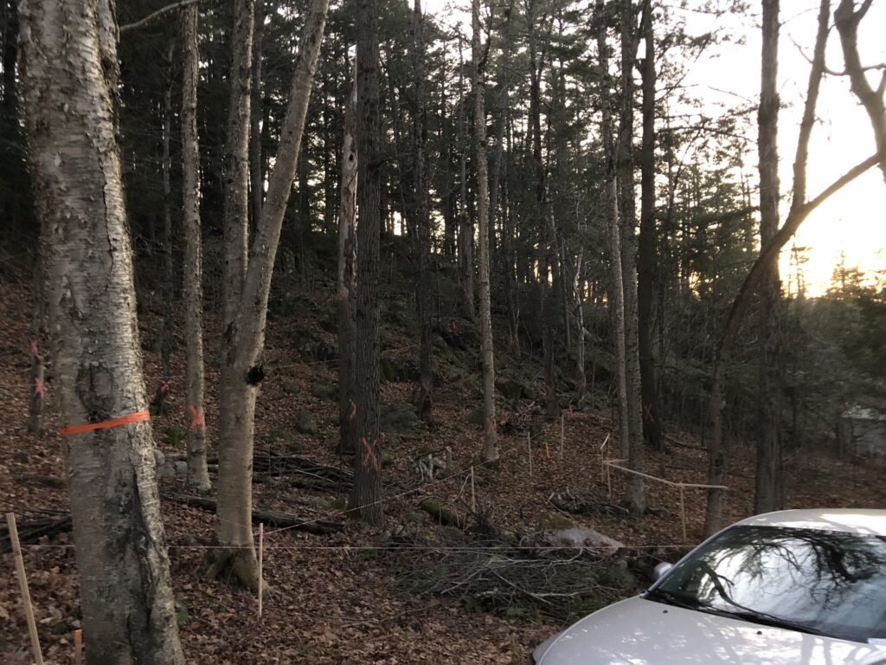
There were no on-site visits or progress in La Pêche from winter and the start of Covid 19, to July 1st. The top two photos above are from July 1st, Canada Day. The sweetgrass in the second image was planted last fall, on November 11th.
The third to seventh photos, mostly views from the road, were taken August 6th, September 25th, October 11th, October 18th, and last Sunday.
Only the last image above, taken at dusk in fading light, shows any real evidence of planning, or the on-site activity that took place over the previous few weeks. The site plan is staked out, and trees have been identified for removal. This particular perspective was proposed by a friend who helped with the work. In future, this view from the road will present the east facade of the house, and obliquely the north facade and main entrance. As progress advances on site, the intent would be to use this viewpoint to record activity and construction.
The two images below were also taken last Sunday.
Images can be viewed at a larger scale by clicking or double-clicking on them.
*****
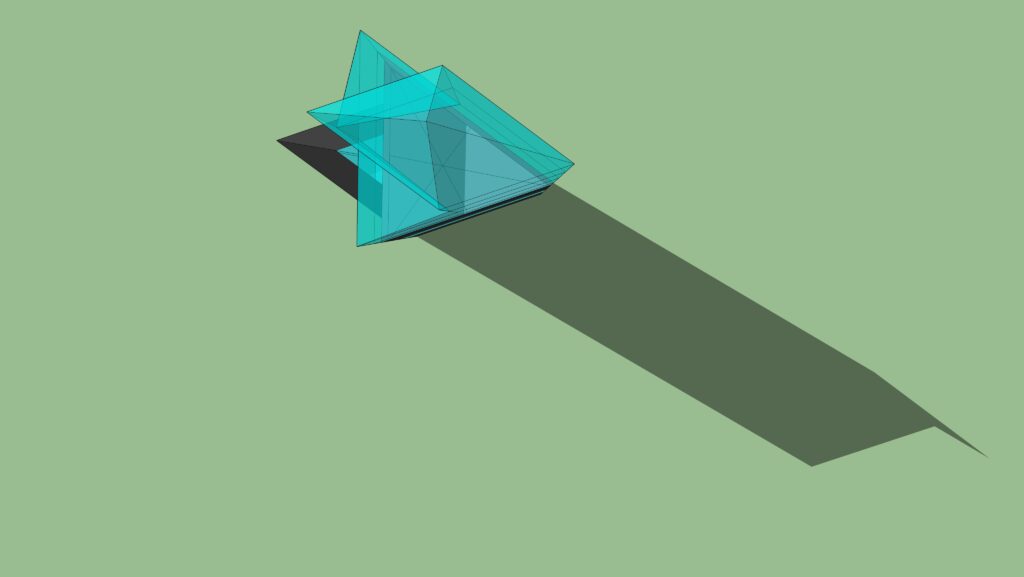
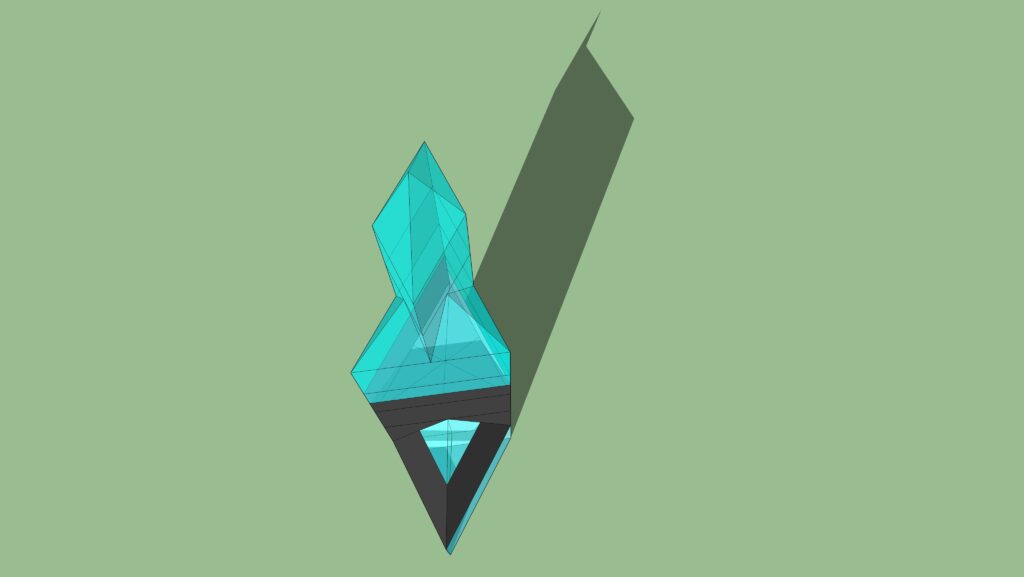
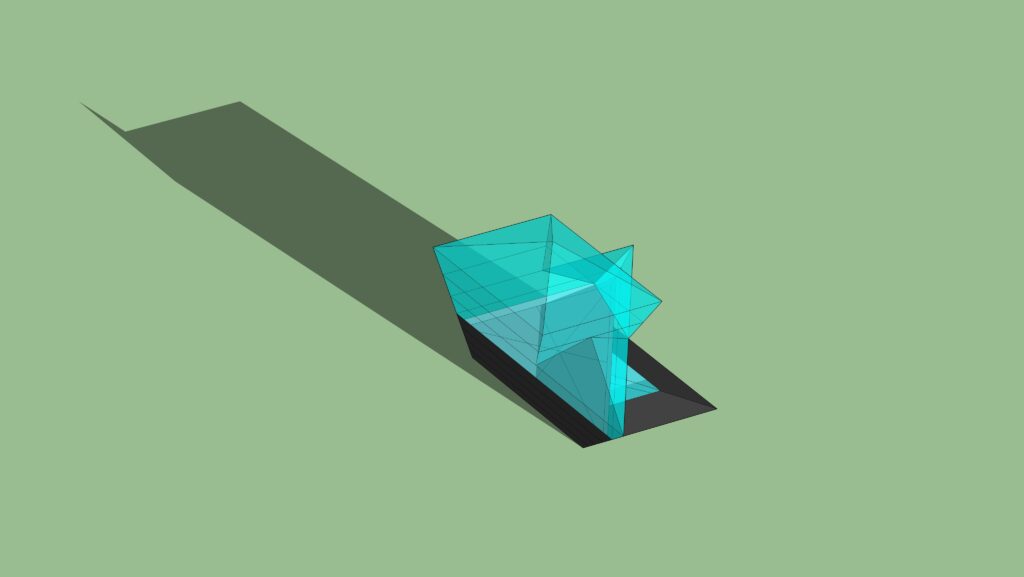
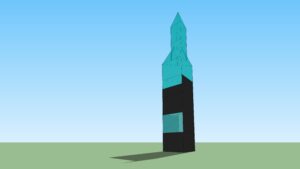
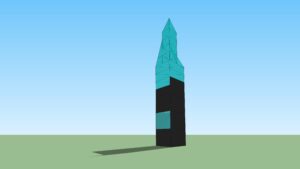
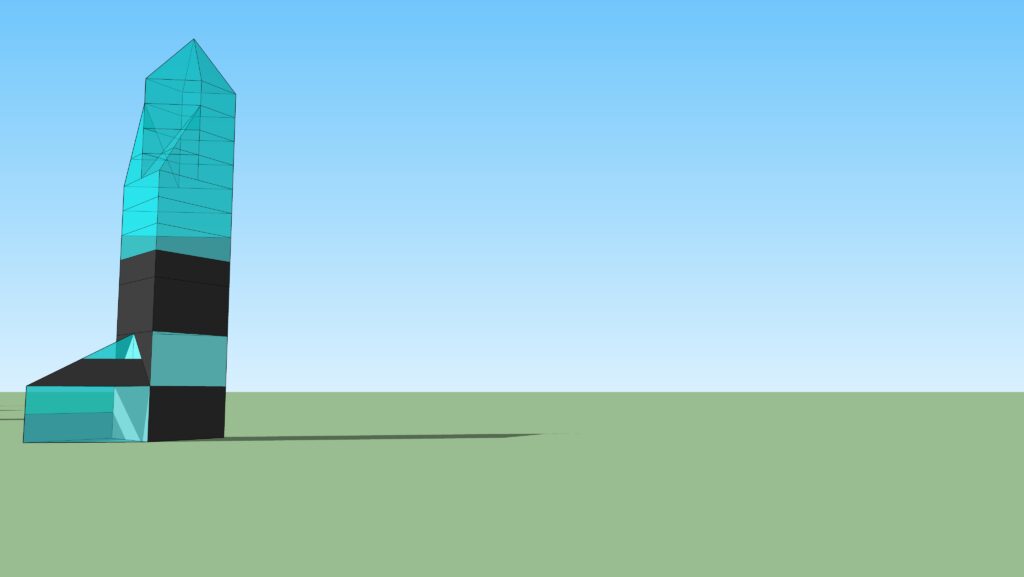
In terms of planning, levels one through four are very modest living spaces. A porch addition is included on level 1. Level 4 is mostly glass and is open to the top, which is all glass. The uppermost accessible space is a small observation platform at level 7, accessed via a circular stair. The summer house is partly observatory, partly crystal, and partly lighthouse. It could be partly greenhouse too.
This exploration is the latest version of a few earlier miscellaneous studies for small tower houses – some of which were also based on an equilateral triangle – and some of which are are included on this website . Conceptually, vague recollections of the Einstein Observatory by Mendelsohn in Potsdam, the Mackenzie Tower at Ottawa’s West Block (less vague), and Frank Wright’s Windmill Tower at Taliesin East in Wisconsin could be precedents.
*****
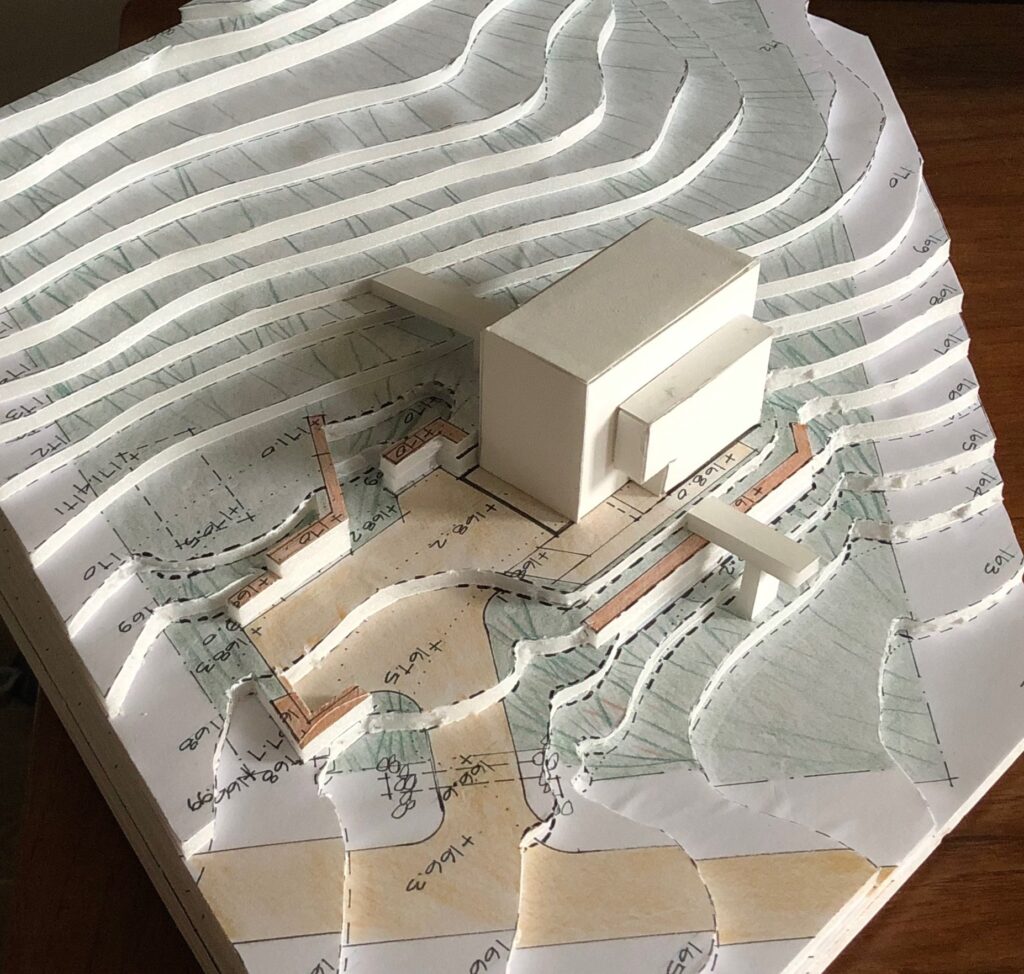
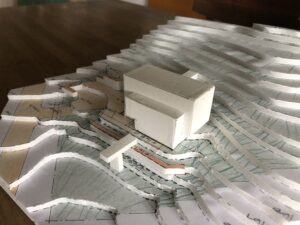
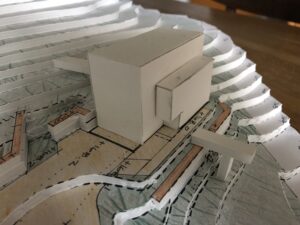
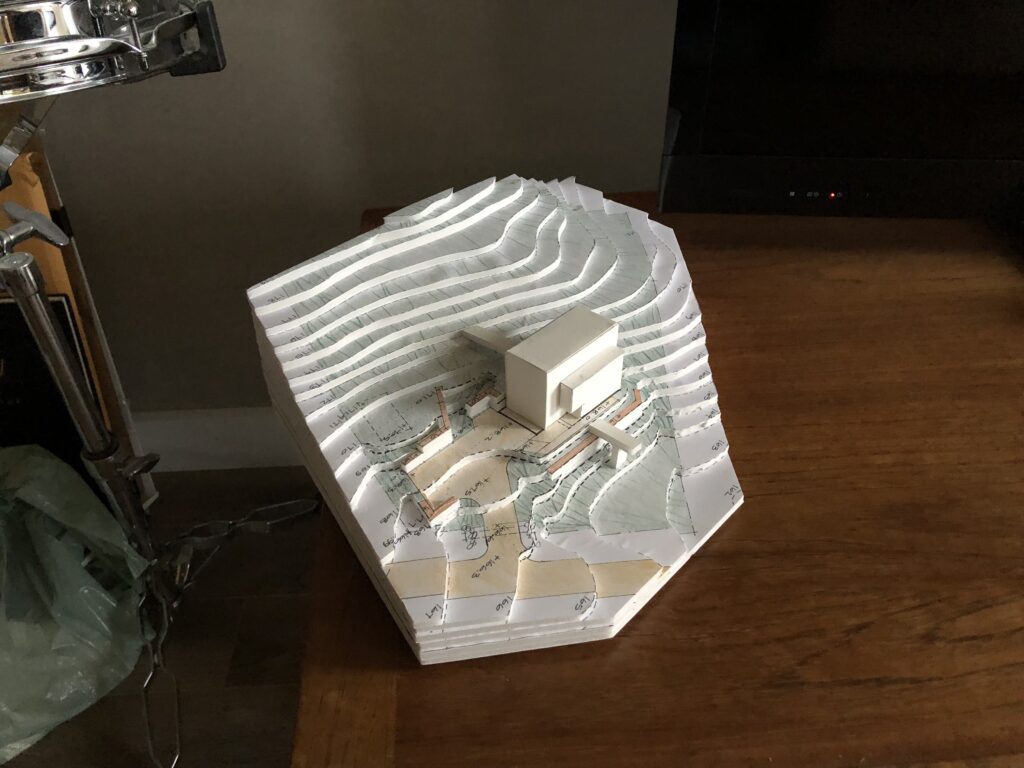
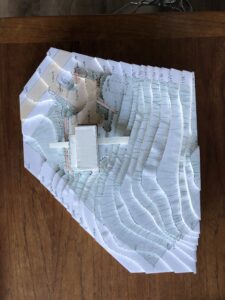
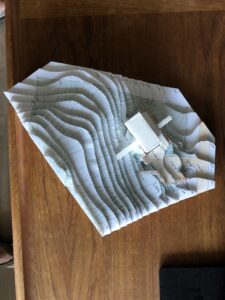
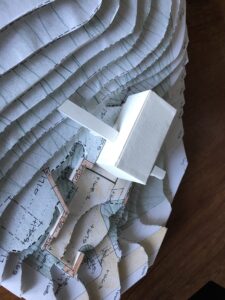
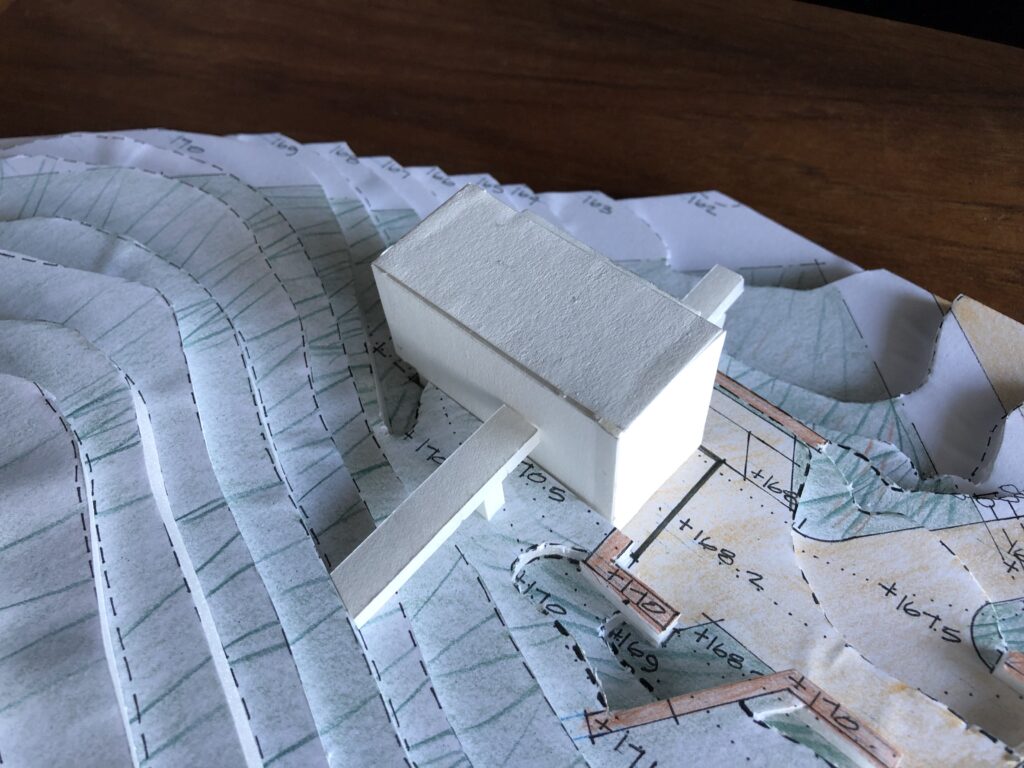
Note this work was completed primarily as a site study exercise. The house volume that was included simply represents a three storey version of the footprint of the building, and some ideas about relationship to the land. It does not reflect a massing intent for the house. Further studies of options using sketchup and/or larger scaled models will follow.
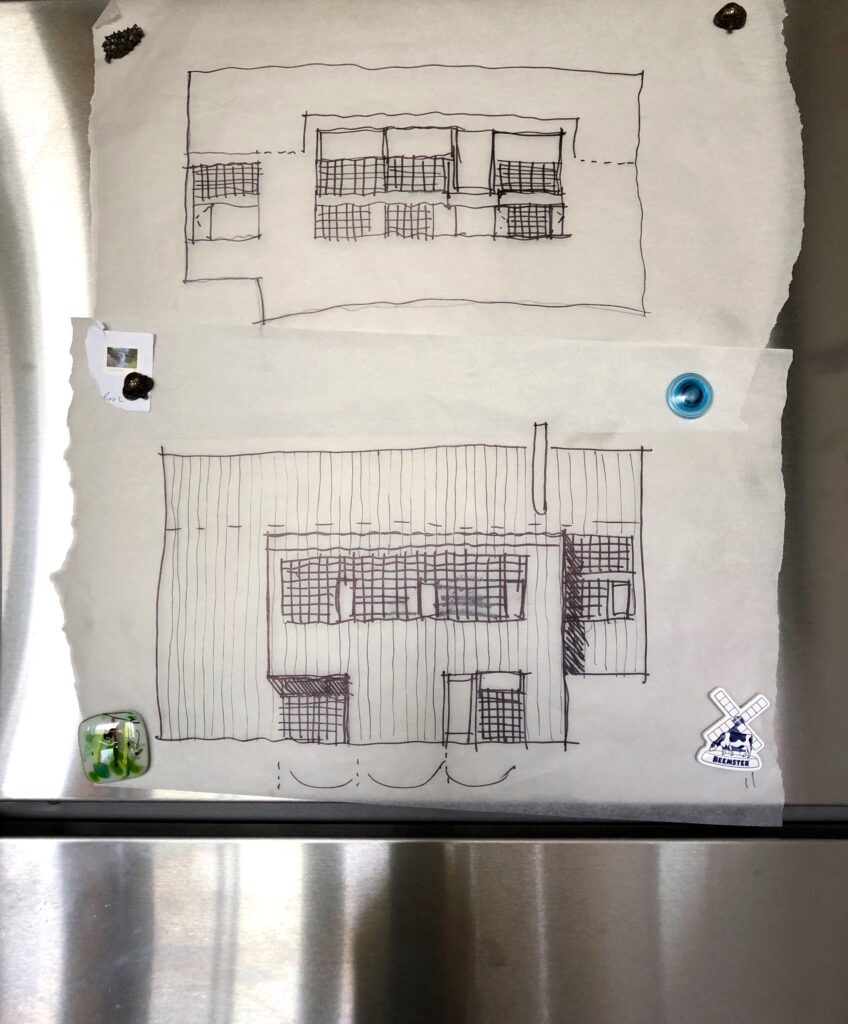
A series of studies for the Trinity Ouest Project in La Pêche were completed last year – See NOA 78, 80 and 84. Those studies focused on plans, the structural system and elevations – advancing a schematic design . With that work, the elevations were fine-tuned from a main planning grid of 5m, with the introduction a secondary series of guidelines; the latter in a repeating pattern of 1.5m and 1m. The intent then was for the secondary guidelines to allow some play across the facades while meeting internal layout requirements. That elevation work resulted in some further minor adjustments of the plans, and did generate a window pattern with some syncopation on the north and south sides.
Those plan and elevation studies had been shelved for some time, but were pulled out recently for further exploration. The rough in-progress sketches shown here were done in the last few weeks. Most of these new drawings are incomplete, and some include more than one alternative to a particular issue overlaid on the same sketch. Though the work shown here was done without any intention to share, they do reflect a process of design.
What is shown above are the south and north elevations. The south side (top drawing) faces a wooded uphill slope, and although not the public side of the site, would be considered the house’s main facade. Resolving it is not a linear exercise, all elevations and the plans need to be considered holistically, but as this main facade gets closer to being finalized, it will confirm the thinking for all facades.
Elevation drawings, in addition to representing a facade, often give a good summary of a building. There is always some relationship to the plan (tightly coordinated, loosely coordinated, or indifferent), and elevations can give cues to, or actually present the core conceptual idea that the designer is proposing. In this case, while the elevations should demonstrate some design rigor, three dimensional views would tell a clearer story of the design intent for this project. For example, given that the roof and wall are now intended to be a continuous metal surface, (up the walls and over the barrel vault), the flattening effect of the drawn elevations is somewhat misleading. Here the elevations give the appearance of additional building height and mass, and make the compositions more formal, appearing just off symmetrical. In reality, given the foreshortening of the roofline, the cantilevered sections, the north side addition to the main volume, and the balcony, the eye would perceive the elevations differently walking around the building, the impression would be more horizontally focused and quietly dynamic.
In this case, the south and north elevations that are shown above, do not clearly telegraph the plan. For example, the south elevation, with the majority of the fenestration consolidated more or less centrally, might suggest one or two large rooms behind. The main rooms of the house are in fact to the sides. The two storey living/dining room on the west side is half cantilevered, and has glazing only on the cantilevered half. The top level studio on the east side is also only half glazed on the south facade. What is dead centre in plan, the two storey galley kitchen, relates to, but is not what drives the centralized consolidated glazing on the south or north facade.
The top north-south section was completed in order to study the east and west facades, and to be used as a base drawing for multiple north-south sections of the house – see sketches below. The east-west section cuts through the high point of the barrel vault. It was done in relation to plan studies for the top level. This upper floor is to function as a studio or guest bedroom. A small washroom is to be included here as a discrete volume that would not connect to the roof structure. At this stage the roof structure is planned to be a lamella truss – copy and paste links below for more info:
https://wiki.opensourceecology.org/wiki/Lamella_Roof
https://www.archdaily.com/120391/native-child-and-family-services-of-toronto-levitt-goodman-architects
Planning options for the third level would be to have the studio/bedroom overlook and have a visual connection to the two storey Kitchen and Living/Dining Room below. Or alternatively, to have the Studio conceptually separate from the level below. …….. to be completed…
Recent studies have included elevations, plans and sections.
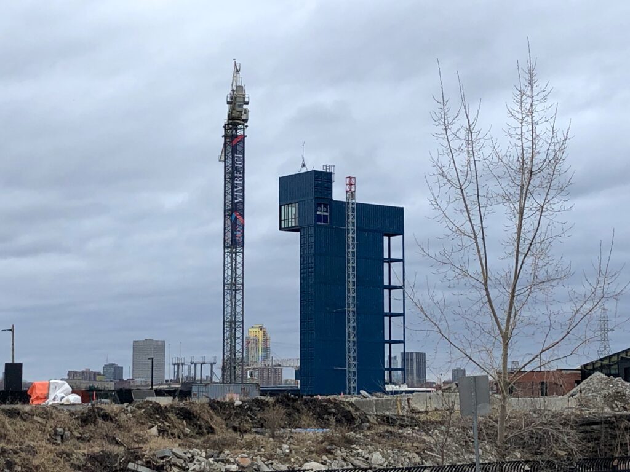
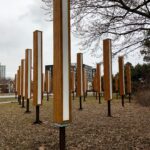
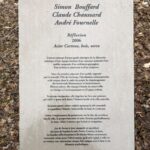
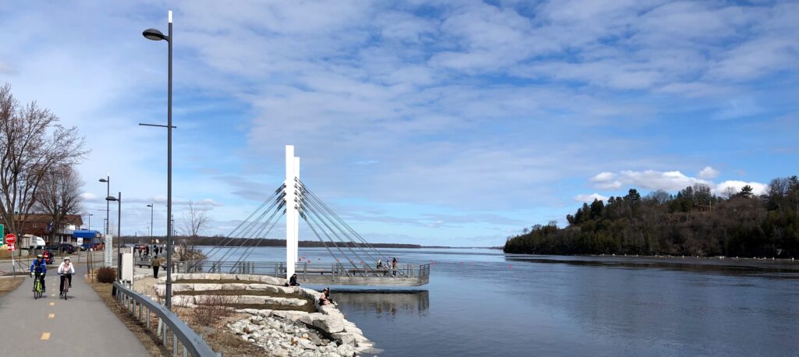
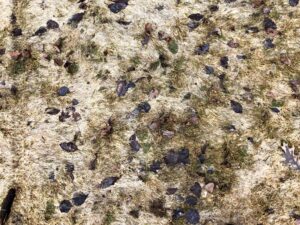
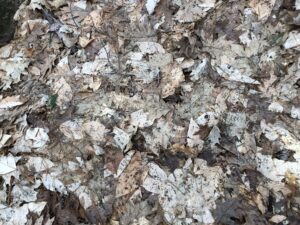
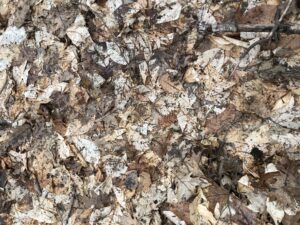
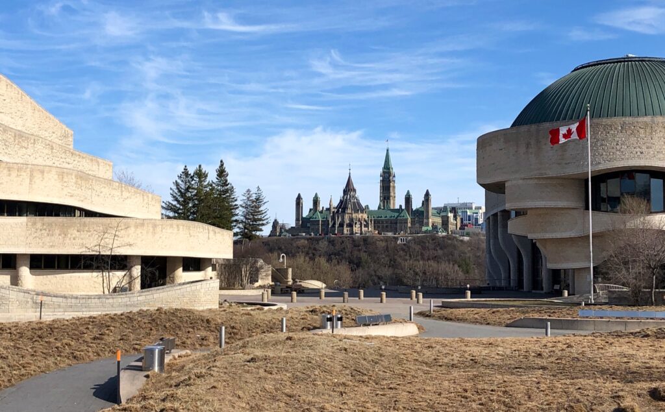
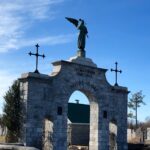
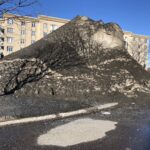
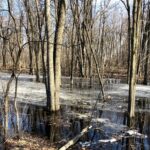
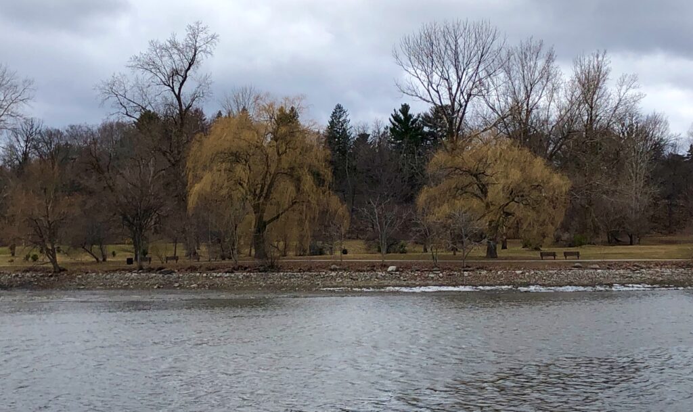
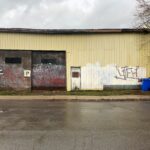
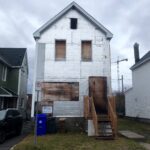
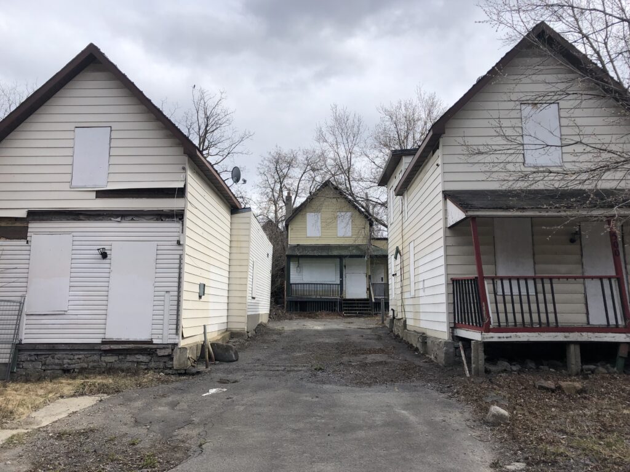
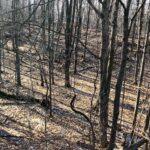
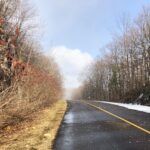
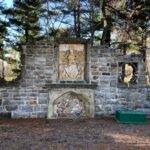
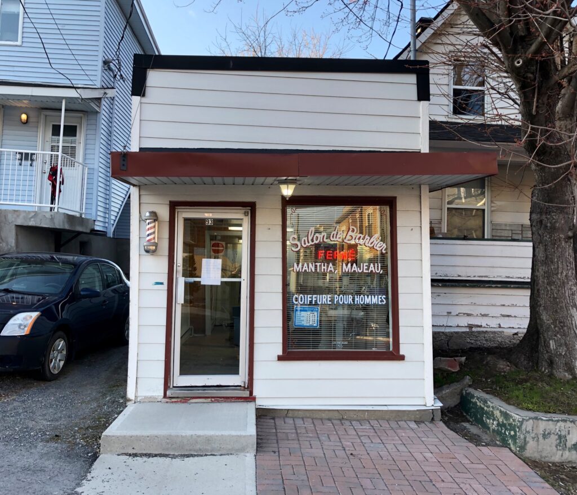
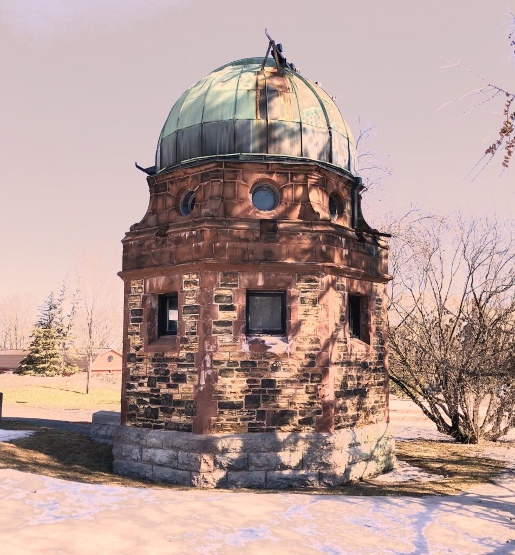
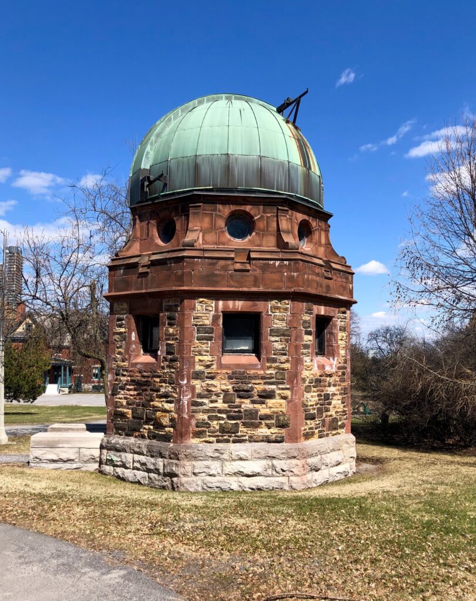
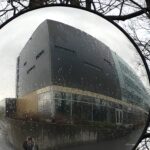
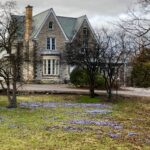
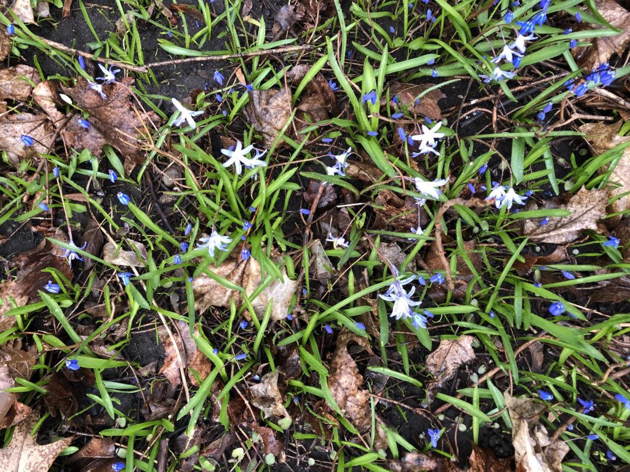
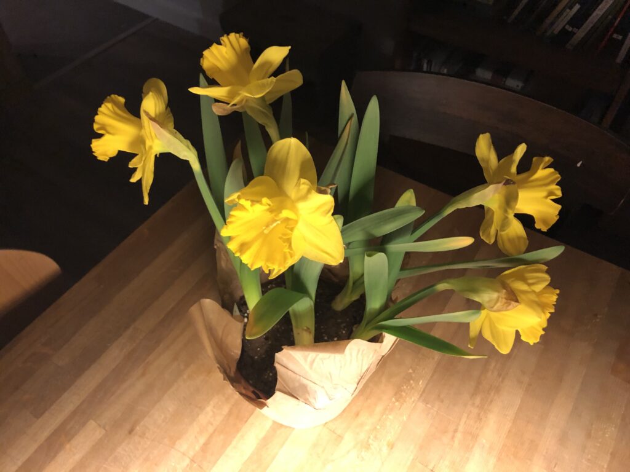
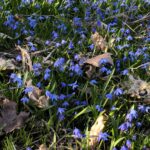
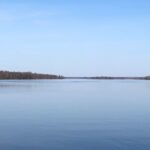
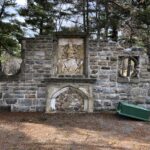
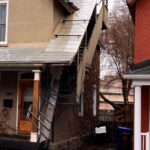
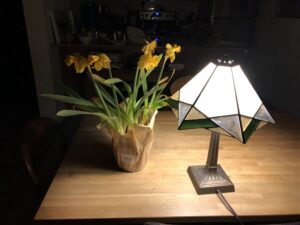
1 le 3 avril, l’île de Hull; Une tour à conteneurs ‘c-can’ sur le site de développement Zibi. 2, 3 le 3 avril, l’île de Hull; Une sculpture urbaine sur le boulevard Maisonneuve. 4 le 4 avril, Gatineau, secteur Gatineau; Une vue sur la rivière des Outaouais. 5, 6, 7 le 5 avril, Parc de la Gatineau; Feuilles mortes. 8, 9, 10, 11 le 7 avril, balade en velo, l’île de Hull; Une vue d’Ottawa de Hull; Cimetère Nôtre-Dame; Un tas de neige; Inondation dans le parc. 12 le 10 avril, Ottawa; Arboretum et canal. 13, 14 le 13 avril, balade à pied, l’île de Hull; Un bâtiment à usage industriel; Une maison abandonnée. 15 le 14 avril, Ottawa; Trois maisons abandonnées. 16, 17, 18 le 15 avril, Parc de la Gatineau. 19 le 17 avril, l’île de Hull; Salon de Barbier Fermé. 20, 21 le 22 mars, et le 18 avril, Un observatoire à Ottawa; 22, 23, 24 le 19 avril, ‘île de Hull; l’Universite de Québec en Outaouais; Maison sur le boul. Alexandre Taché; Petites fleurs et gazon. 25 le 23 avril, l’île de Hull; Jonquilles; 26, 27 le 25 avril, l’île de Hull; Petites fleurs et gazon; Une vue sur la rivière des Outaouais. 28 le 28 avril, Parc de la Gatineau. 29 le 30 avril, l’île de Hull, Un Escalier pliant. 30 le 1ier mai, l’île de Hull; Jonquilles avec lampe en vitrail.
*****
Images can be enlarged by clicking or double clicking on them.
*****