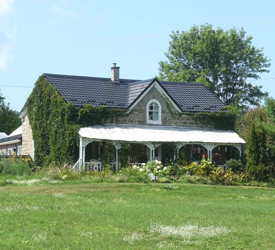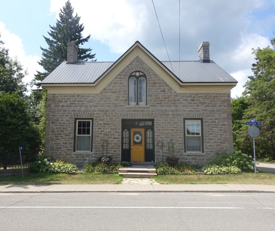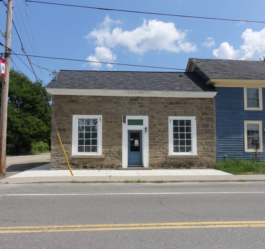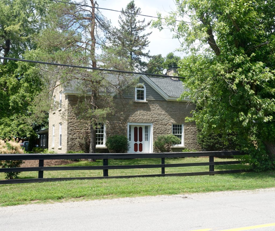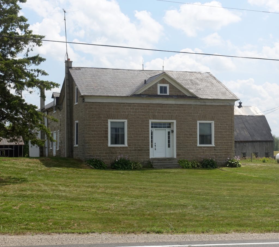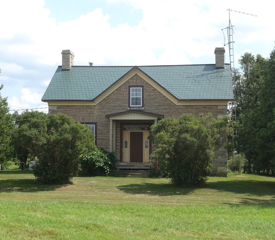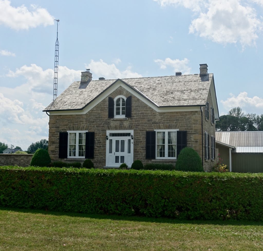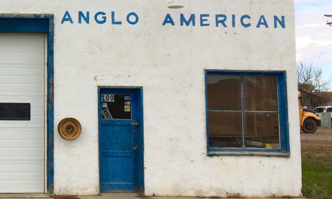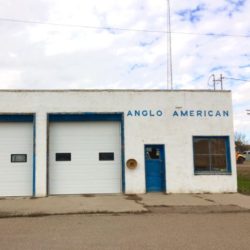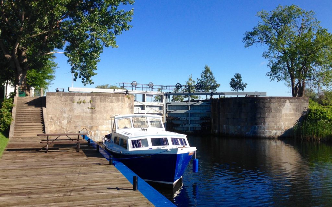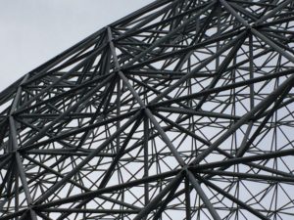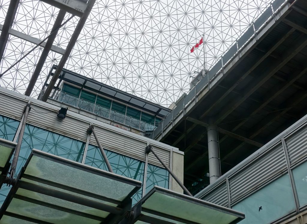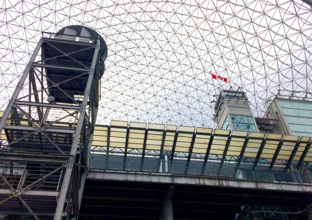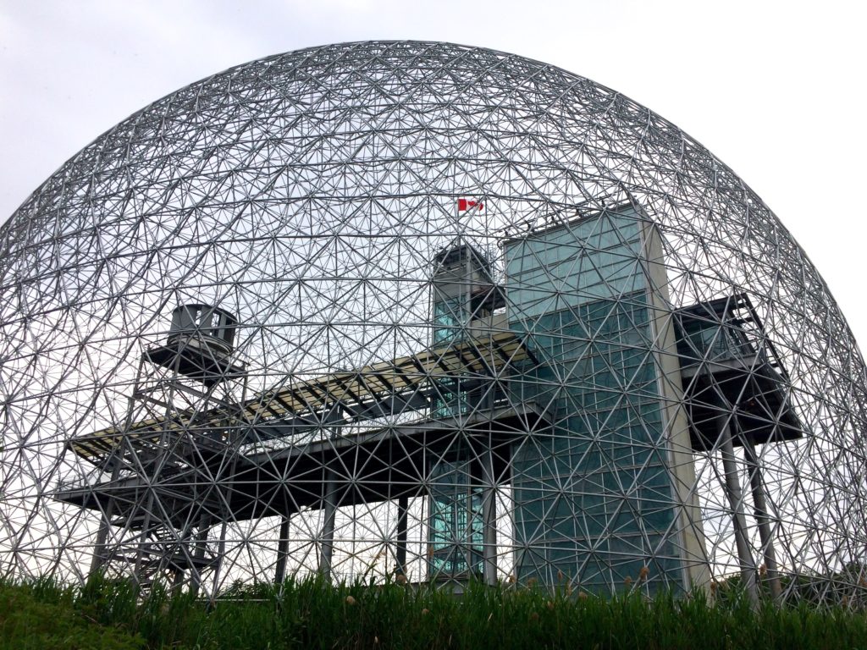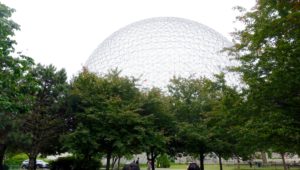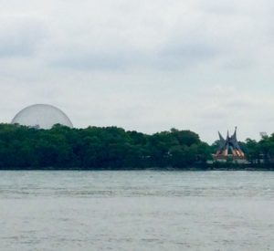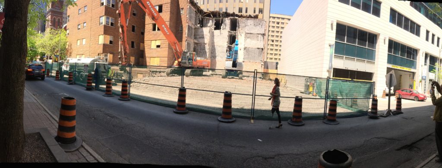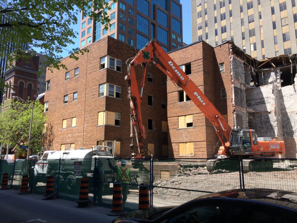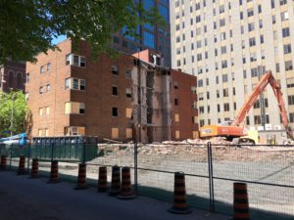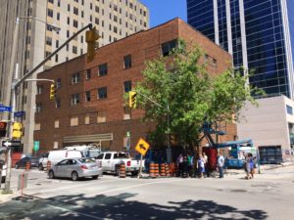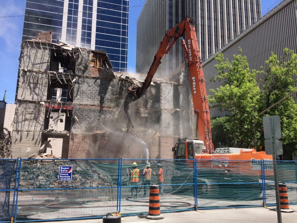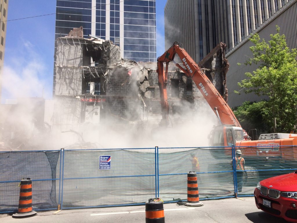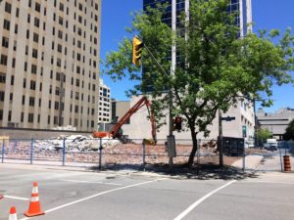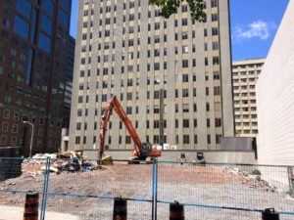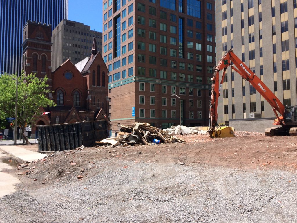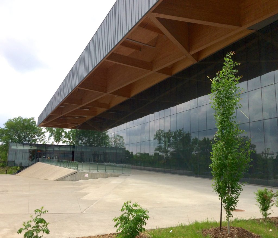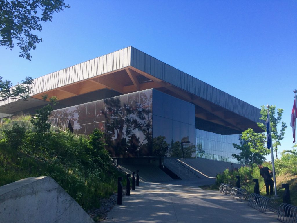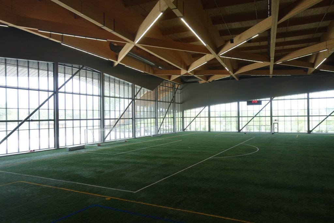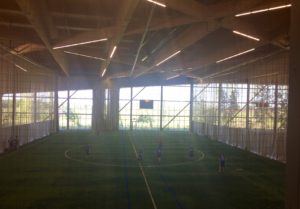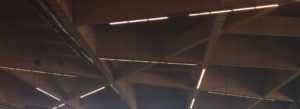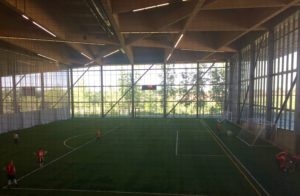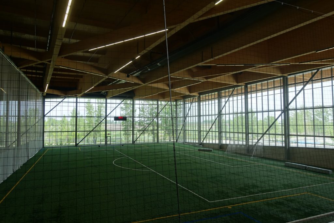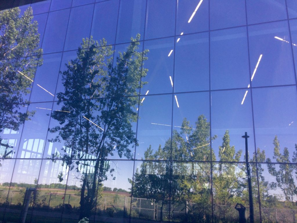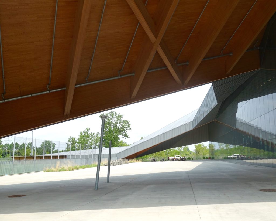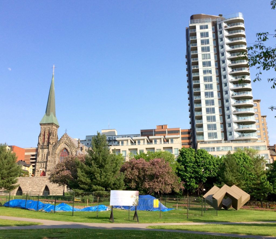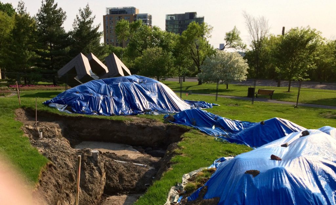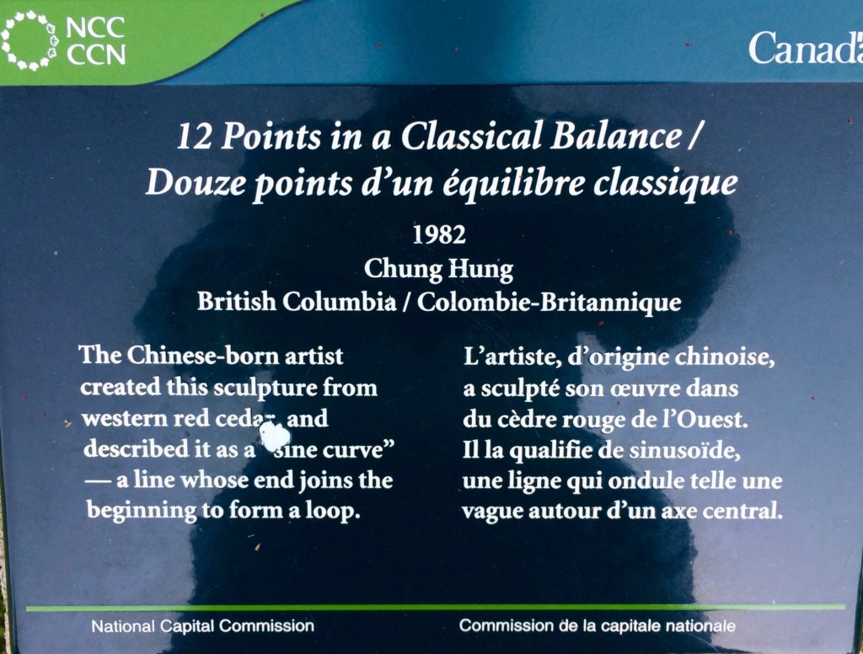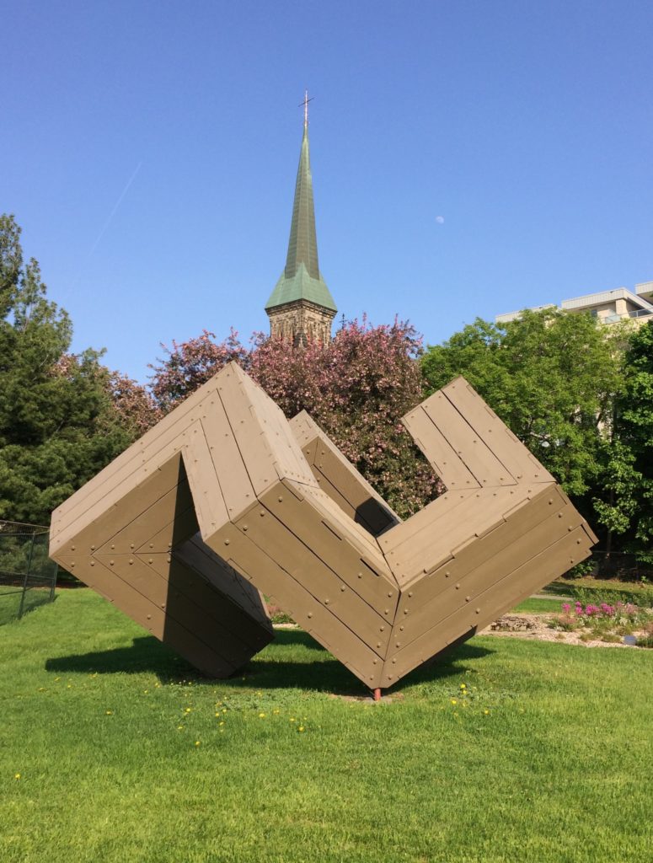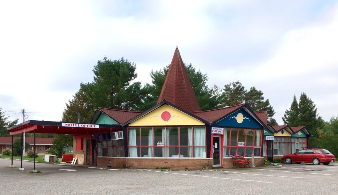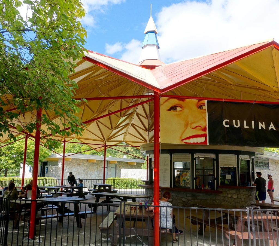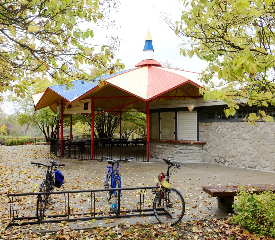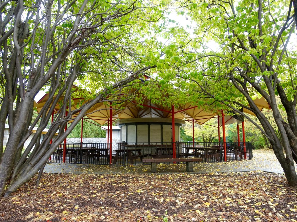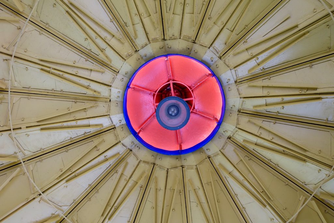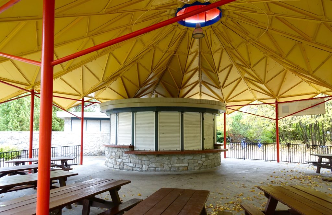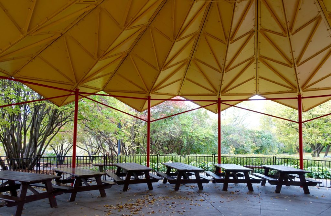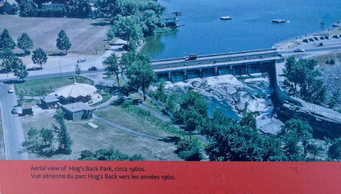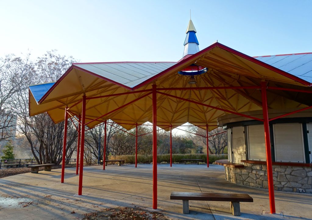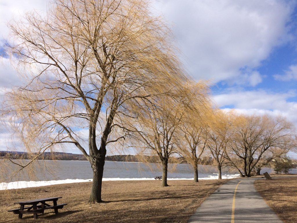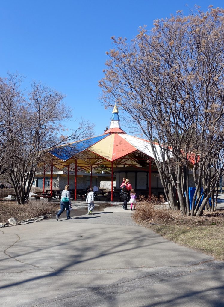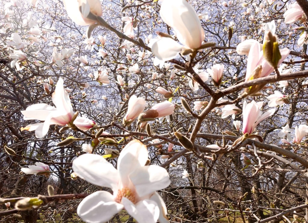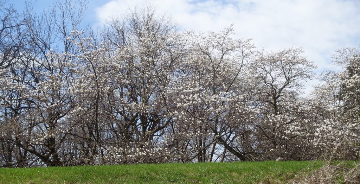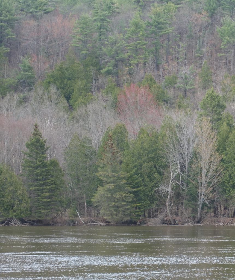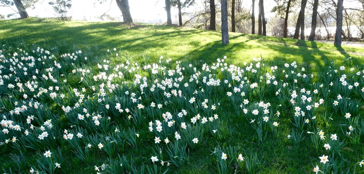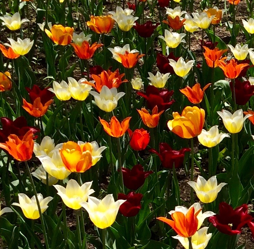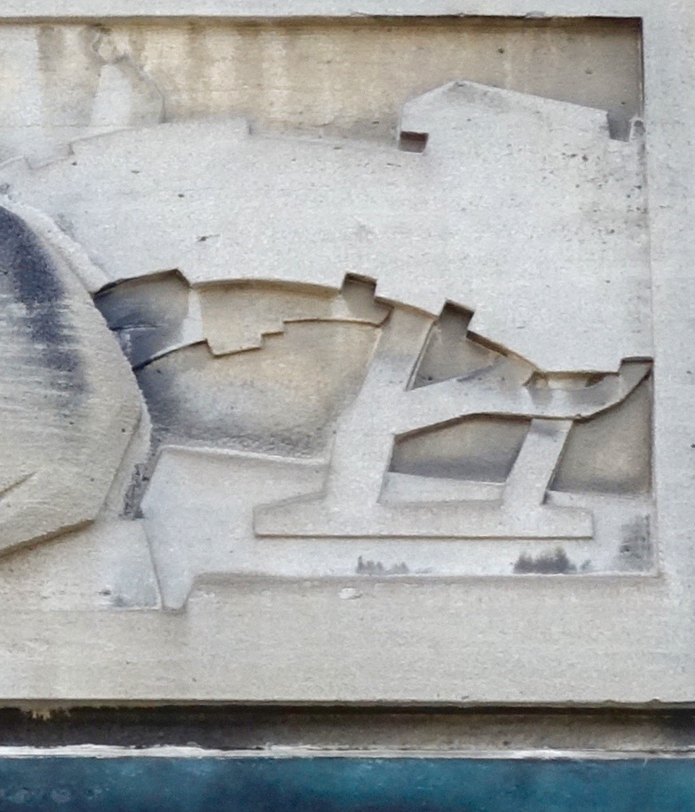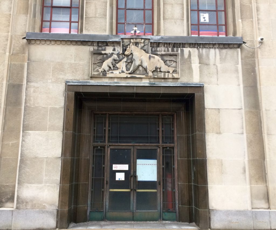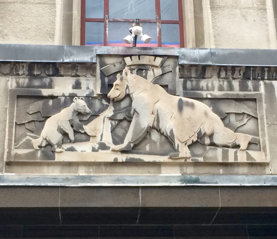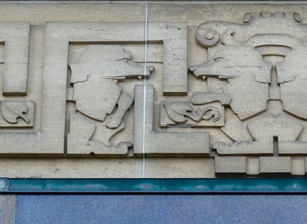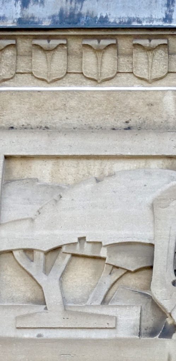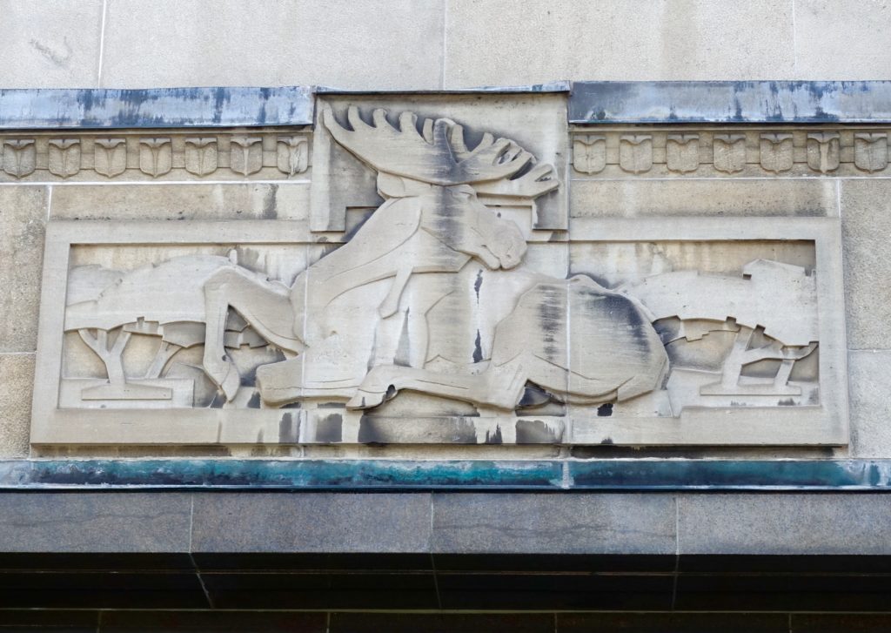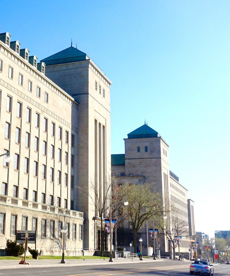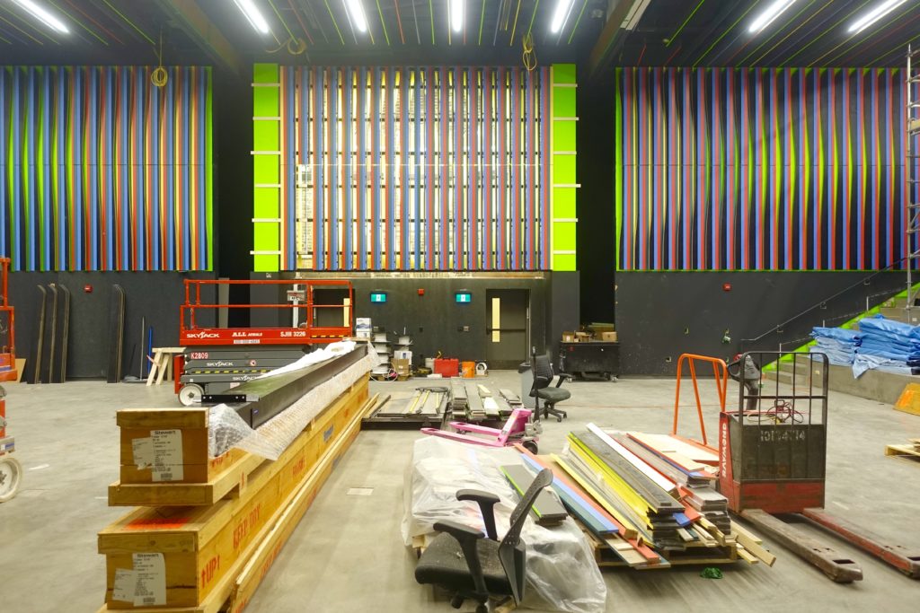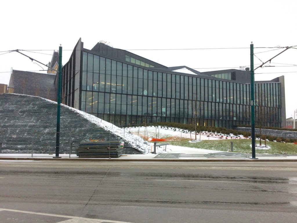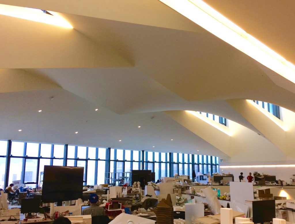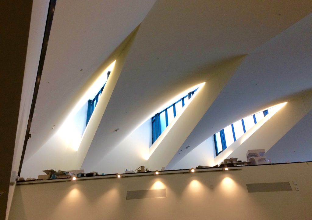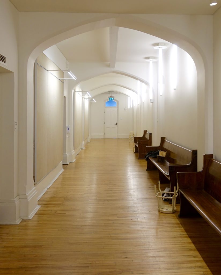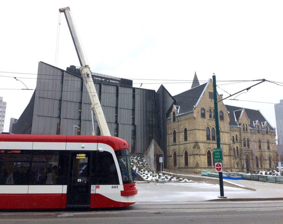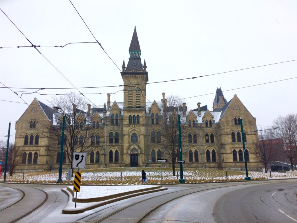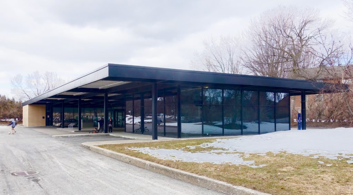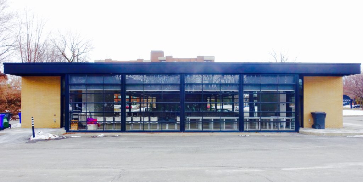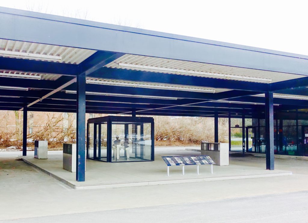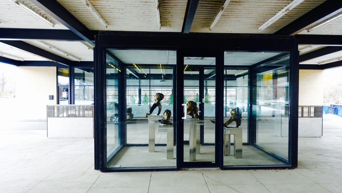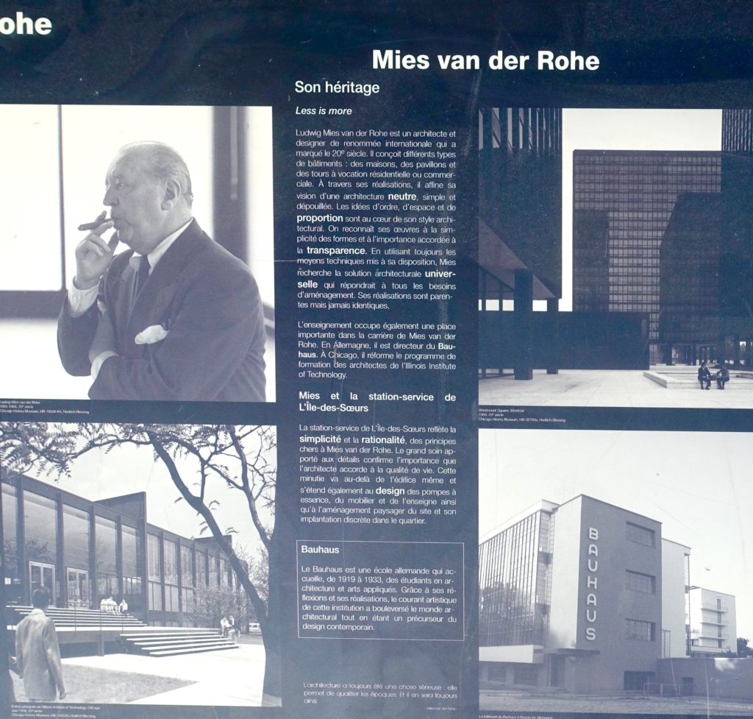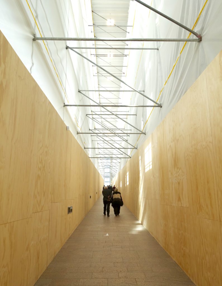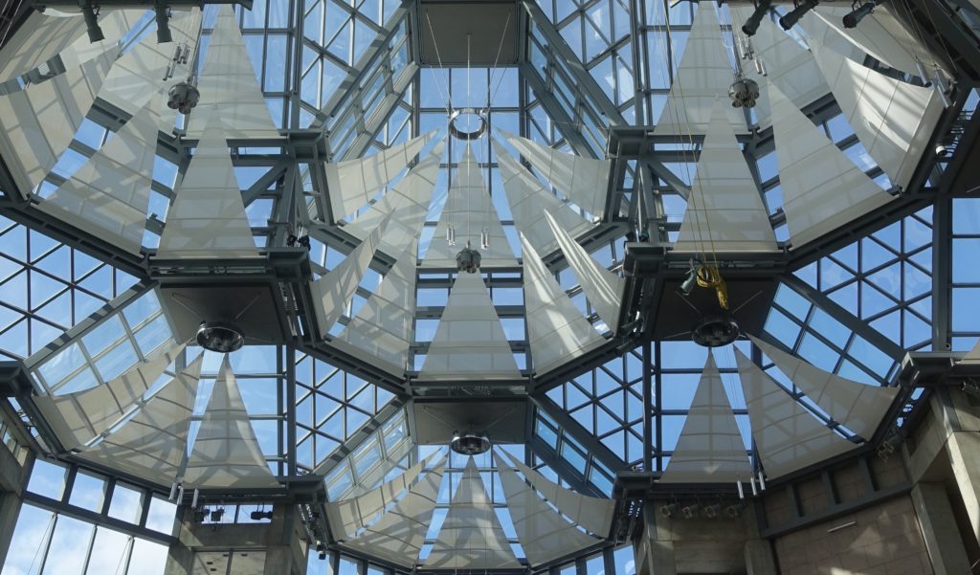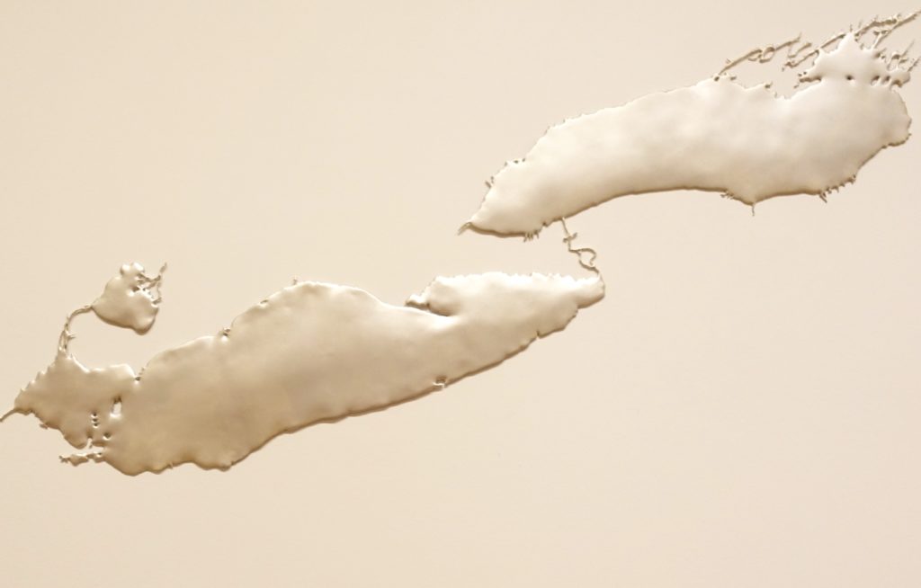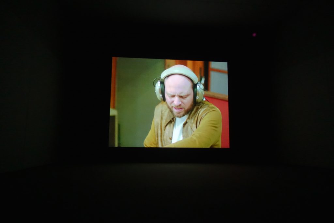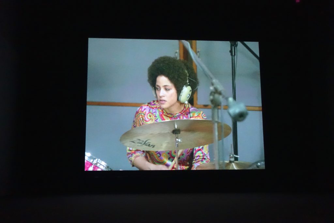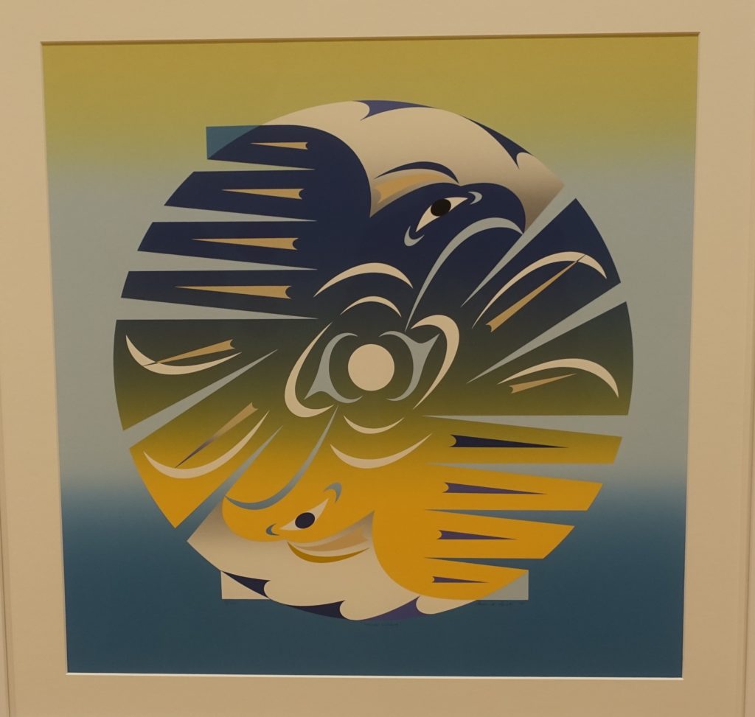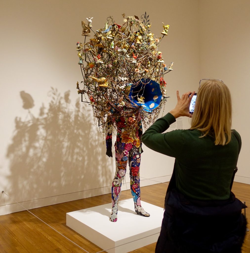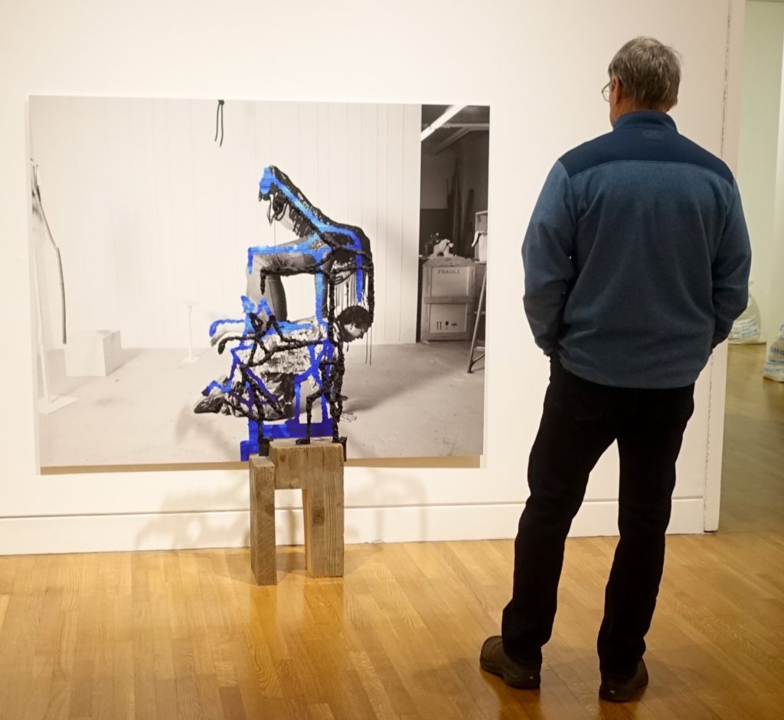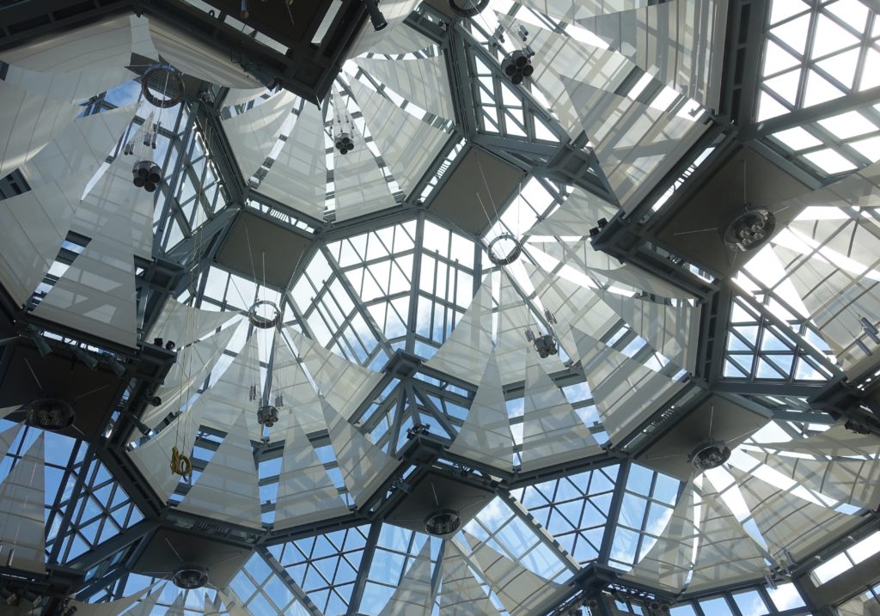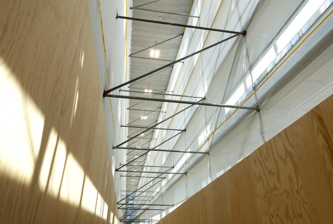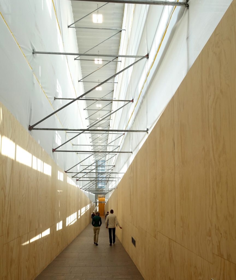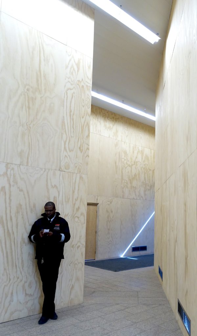The service building photos included here were taken over the last six months and are shown in the order taken. They don’t necessarily represent the idea of a gentleman’s barn, but are for consideration.
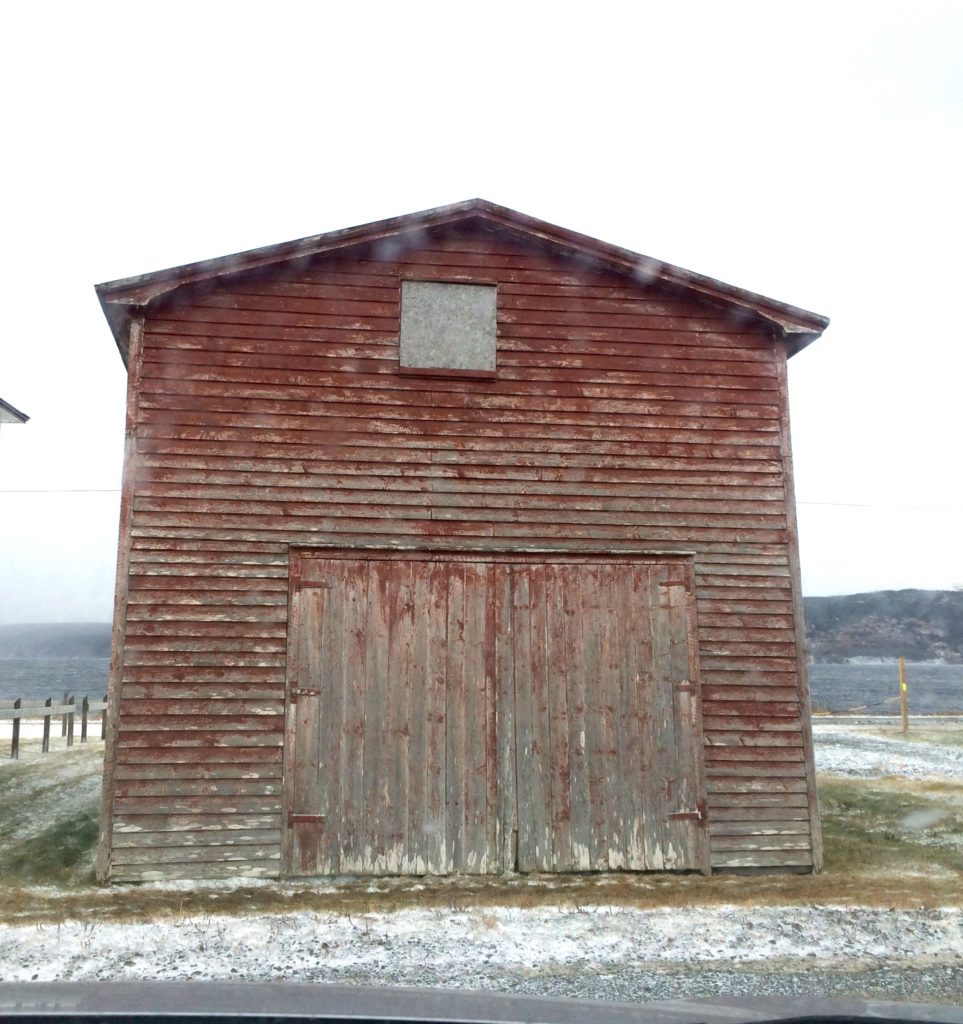
Fisherman’s Shed – St Vincent’s, St Mary’s Bay, NL. December 2017
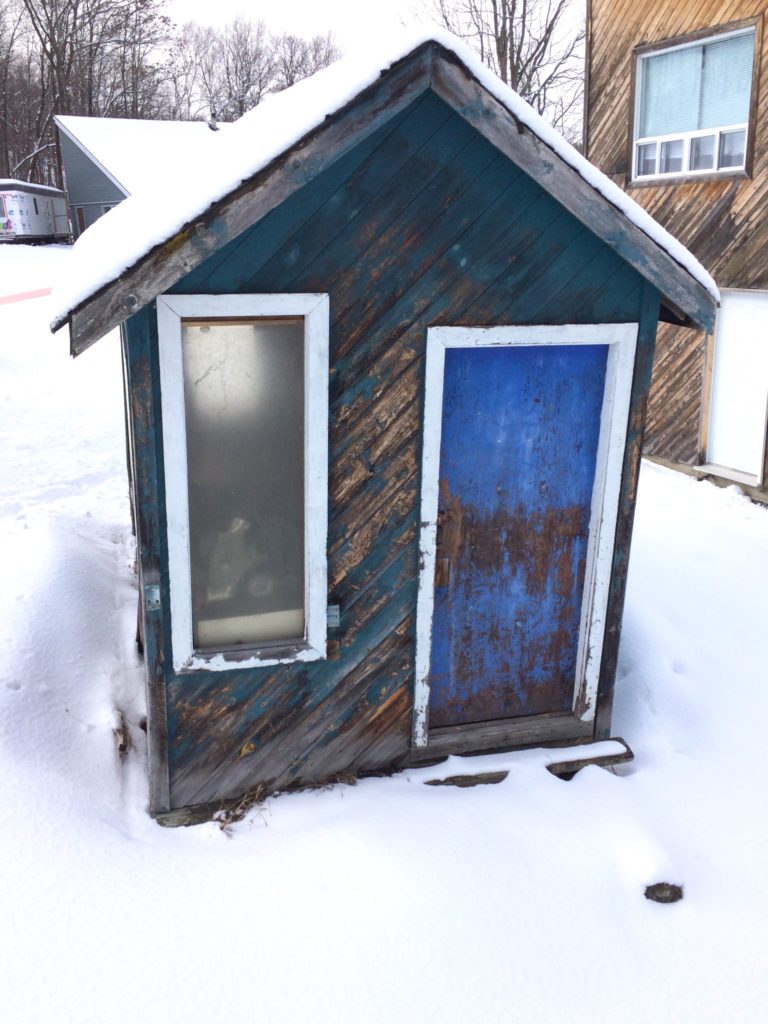
Ski Lift Shed – Camp Fortune, Gatineau Park, QC. February 2018
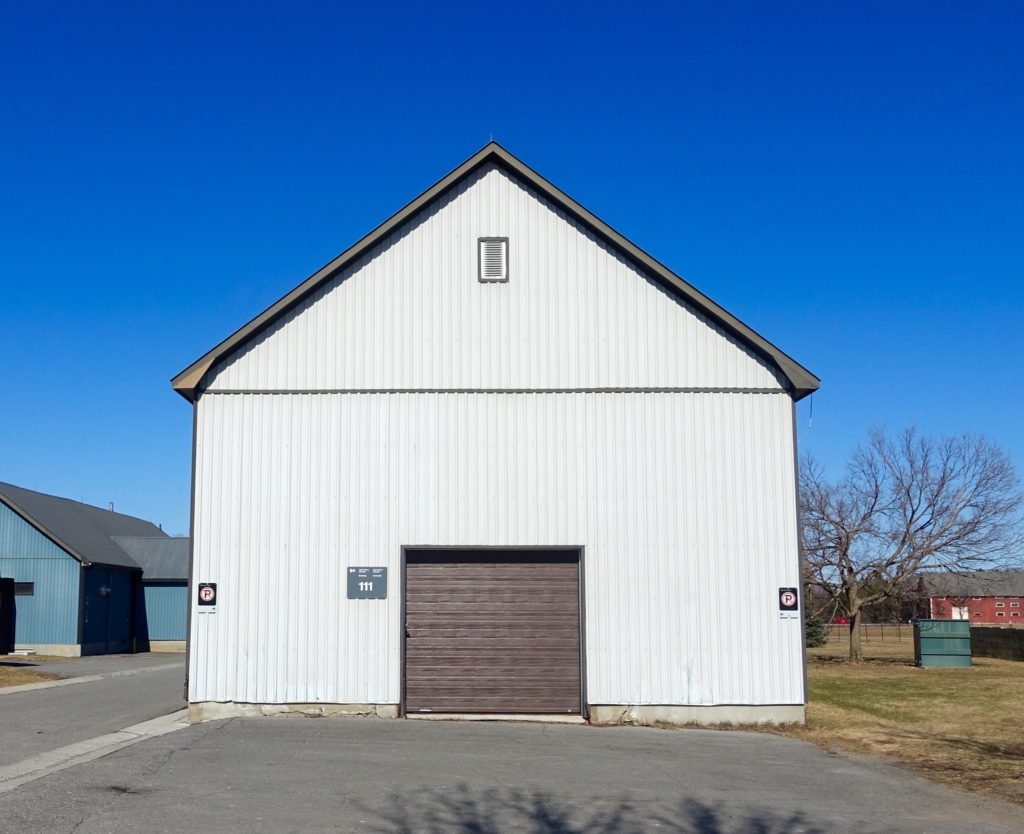
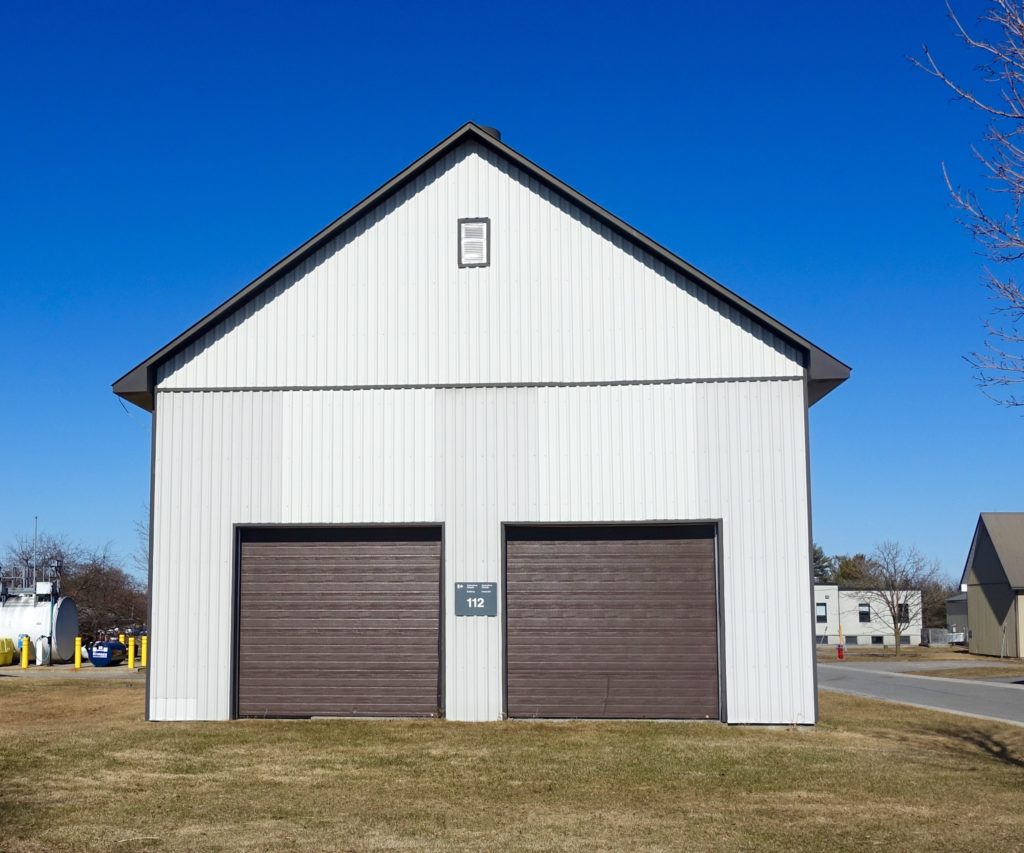
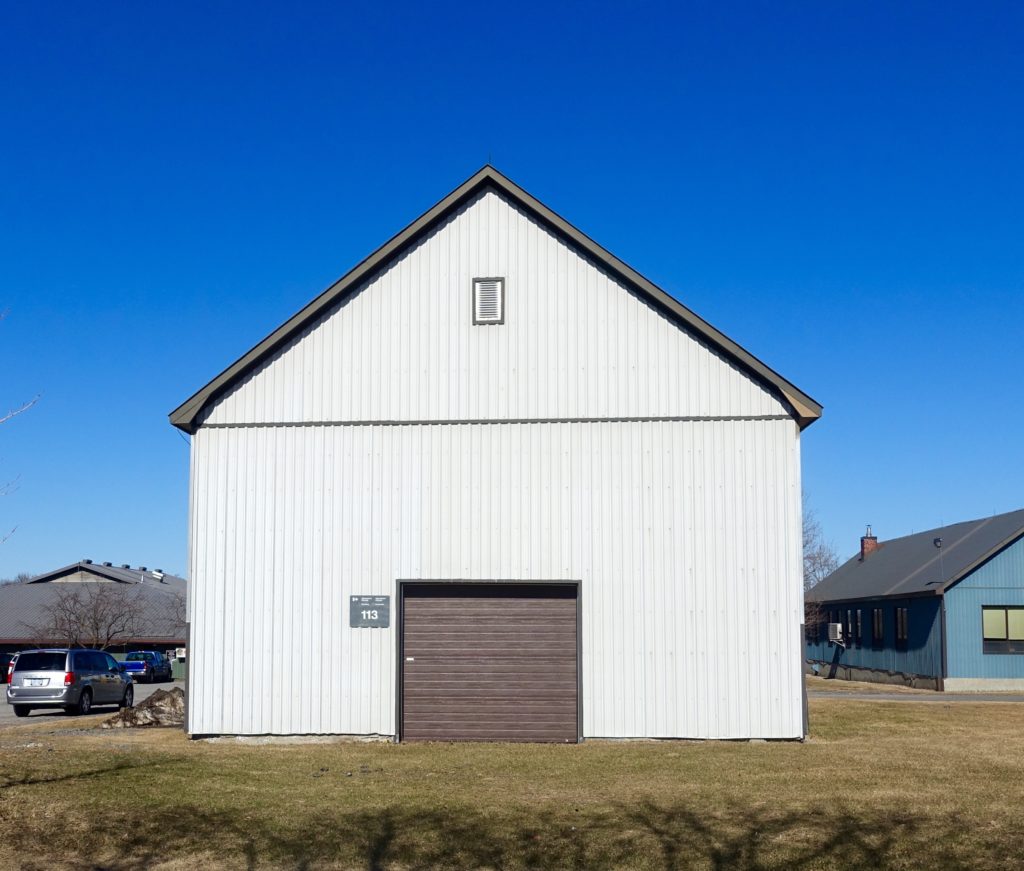
Service Buildings, 111, 112 and 113 – Central Experimental Farm, Ottawa ON. March 2018
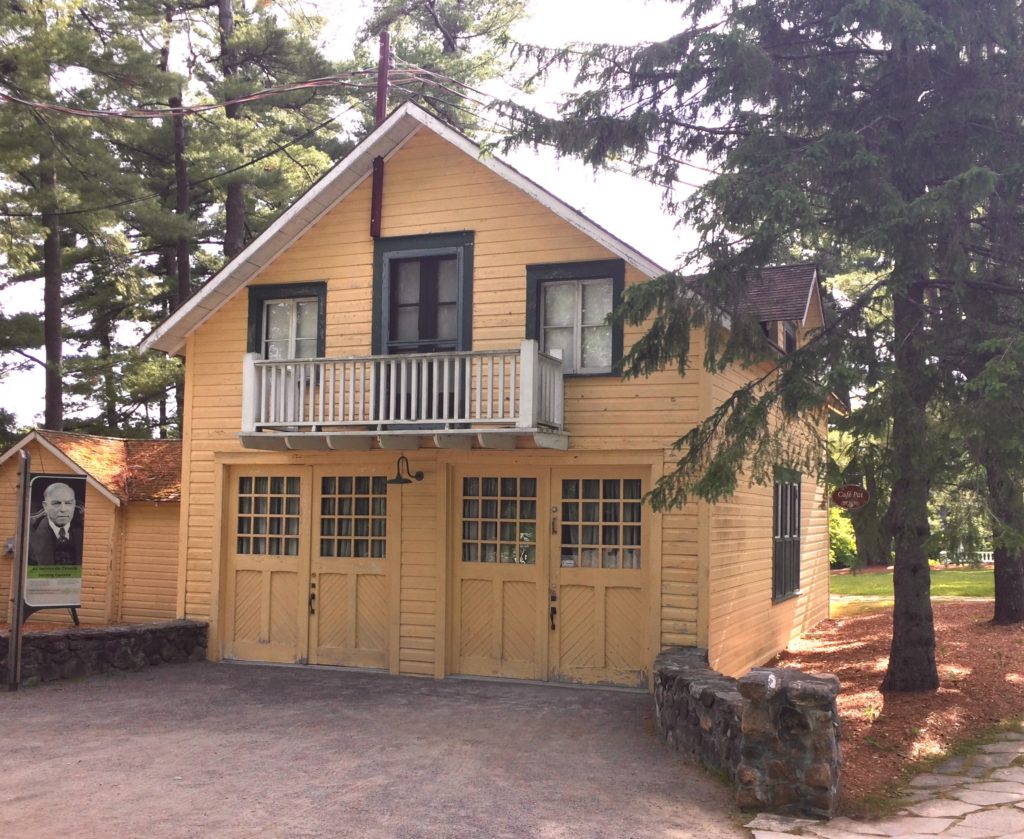
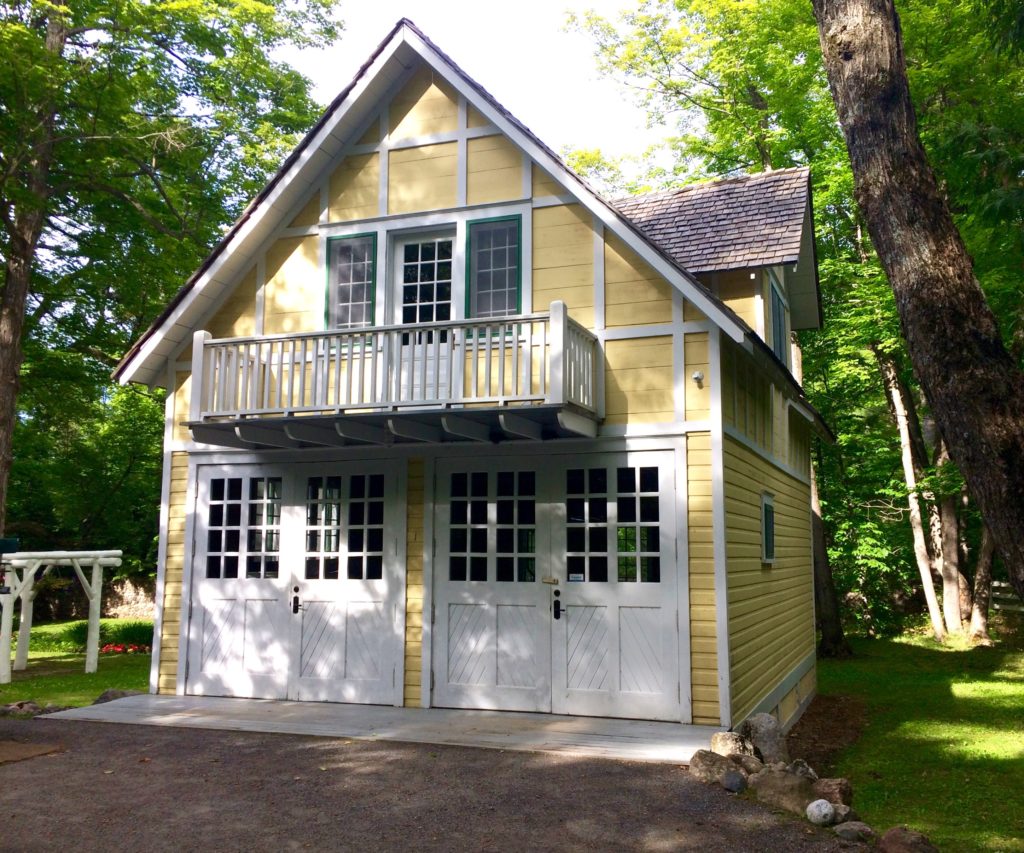
Garages with Servants Quarters Above, McKenzie King Estate, Gatineau Park, QC. June 2018. While the two buildings are clearly similar, the proportions and decorative trim, have been reassessed and redefined with the second. Dates for the two buildings will be added here.
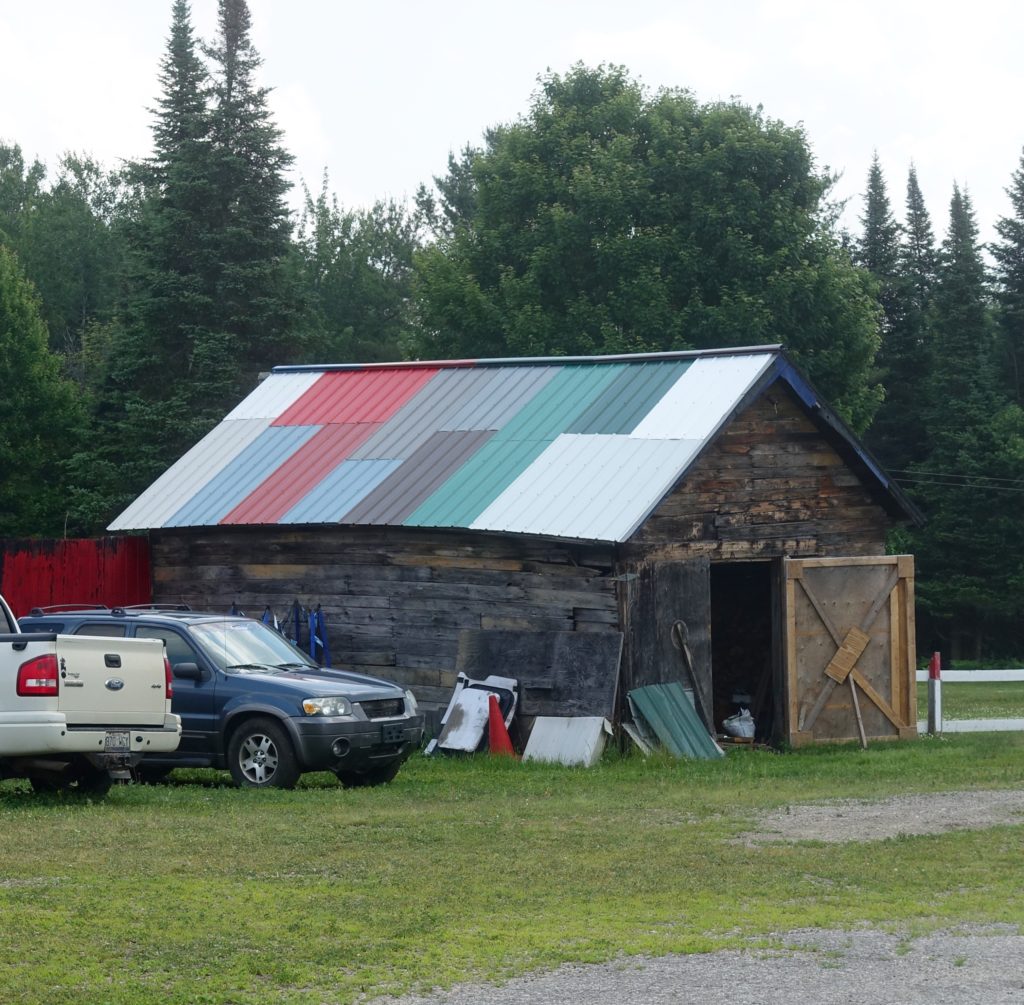
Rural Storage Shed, Highway 105, QC. July 2018
A Gentleman’s Barn
With many architectural projects a simple conceptual idea for the work is developed – if formalized, it is often called a ‘parti’. Usually this is a diagram, but a phrase could also capture the gist as a soundbite, either way the intent is to help explain the work. If developed early, a parti or conceptual phrase can be useful as a guide for decisions through the design process, reminding oneself and others of the vision.
For a particular project early in my career, I started to refer to what I was working on, as a gentleman’s barn. The subject came up recently in a conversation with an old colleague and his wife, while driving from Hull to Montreal on Highway 50. Highway 50 runs north of, and more or less parallel to, the Ottawa River. It has dramatic Canadian Shield rock-cuts, some long vistas to the river, and rural agricultural landscapes. On the return trip the next afternoon, we spoke again on the subject and tried to find an example of the barn idea en route. Though it seemed to take longer than I had expected, we did find an example that we agreed on.
The design effort that had originally prompted the the idea of a gentleman’s barn was a study to re-purpose a mid-century modern cart shed on an old golf course in Toronto, for use as a pro-shop. With early design sketches and thinking for the project, the sense was that a building at ease in the environment was appropriate. Without reading this too literally, the concept didn’t feel that far removed from a well designed and executed horse barn with good light.
Over the years, the idea of a gentleman’s barn has come up a few times. In one case, while working on infrastructure projects for an airport, I tried to use the idea to help a particular staff member better understand how to approach the project’s challenges. How it was important to wherever possible, raise up the best qualities of the work. For service buildings, project drivers should not focus exclusively on expediency and cost effectiveness
The gentleman’s barn was not initially a descriptor for a project but a conceptual aspiration. It represented a quiet philosophy of design. The barn was intended to be, among other things, simple, practical, well detailed and well proportioned. In the end this comes back to Vitruvius – Firmness, Commodity, Delight.
*****
