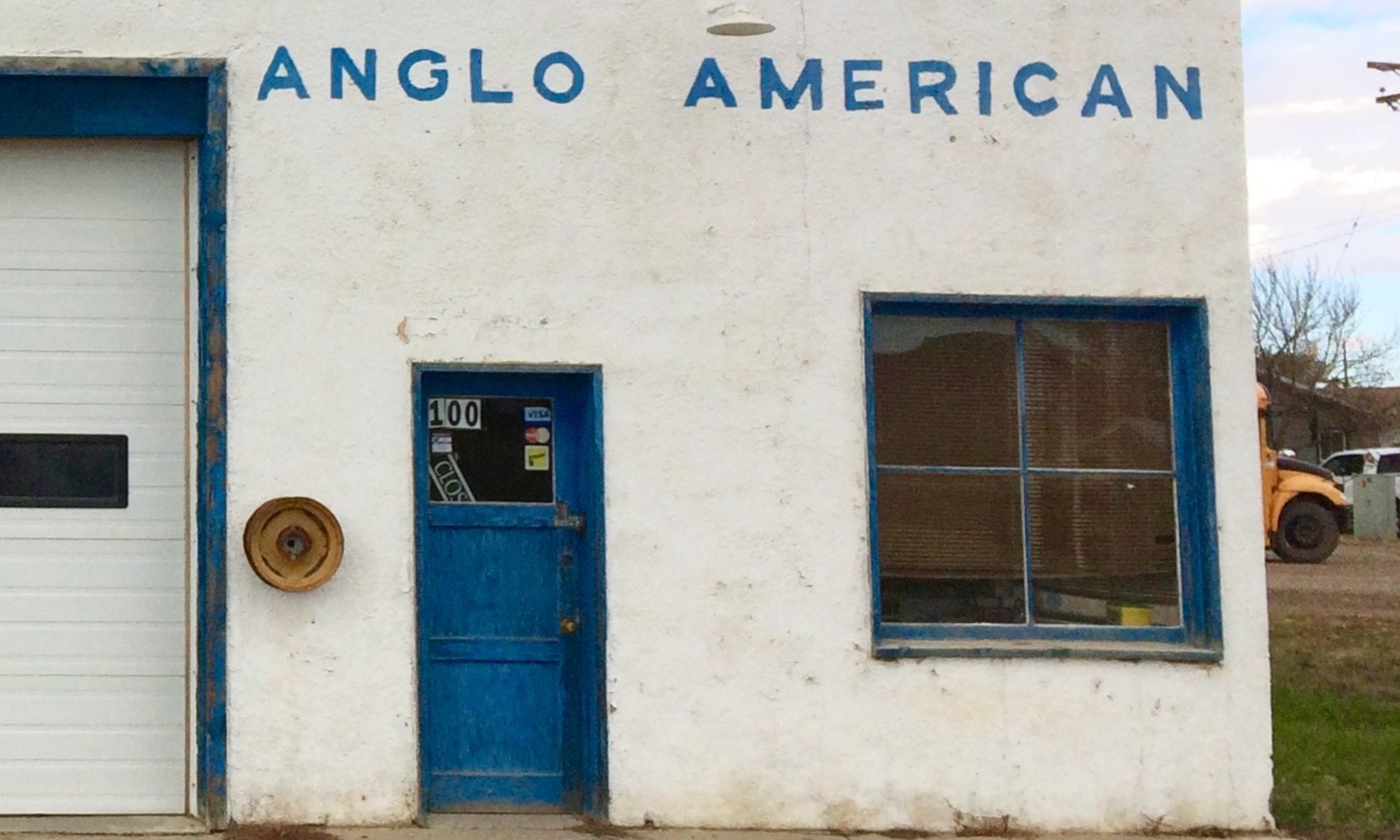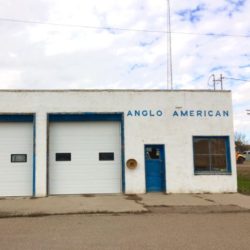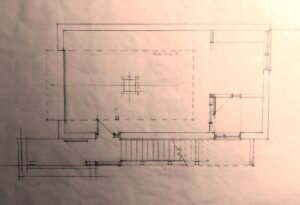
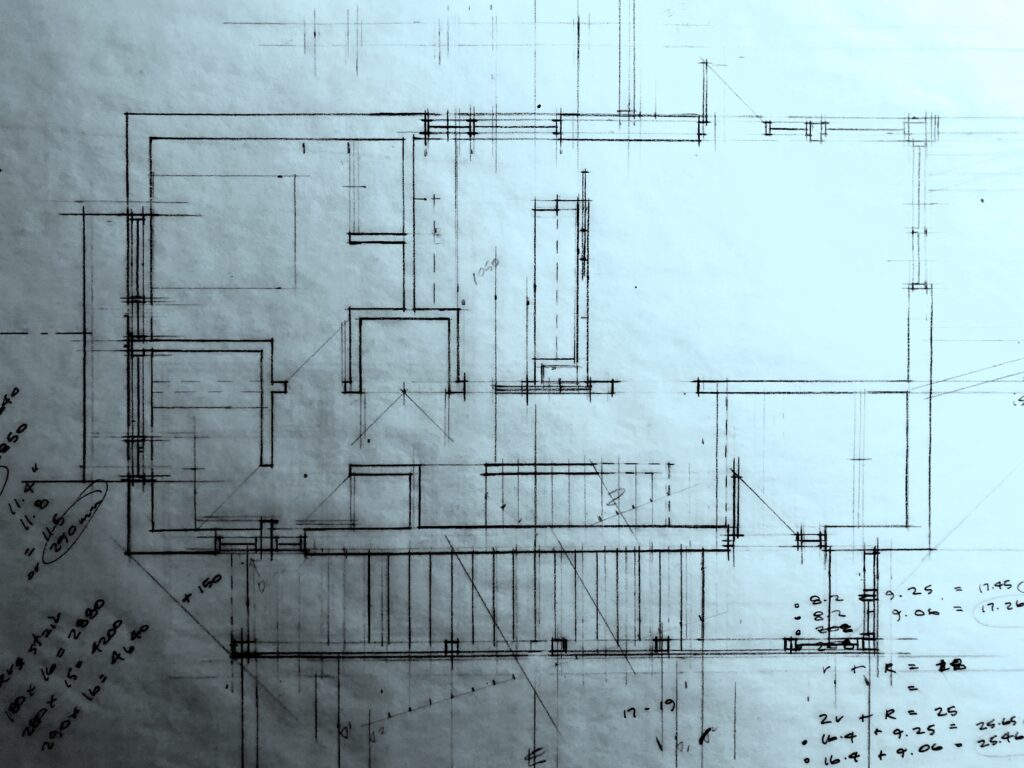
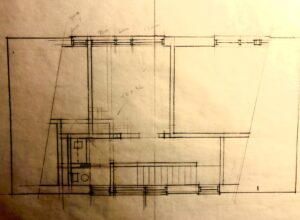
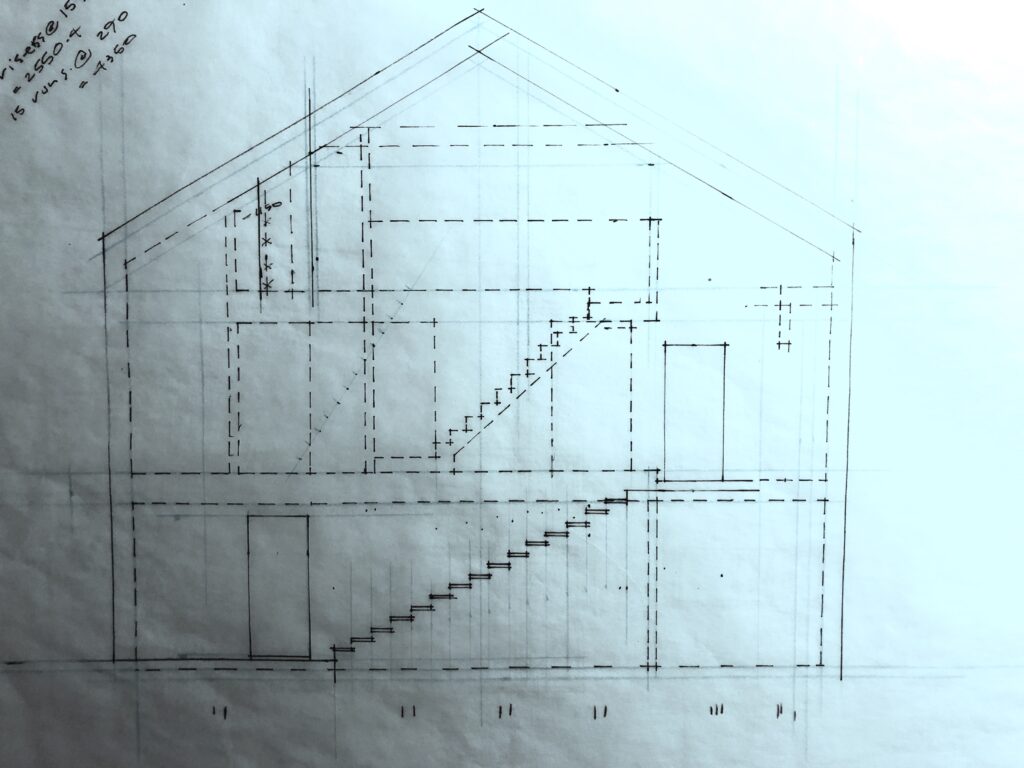
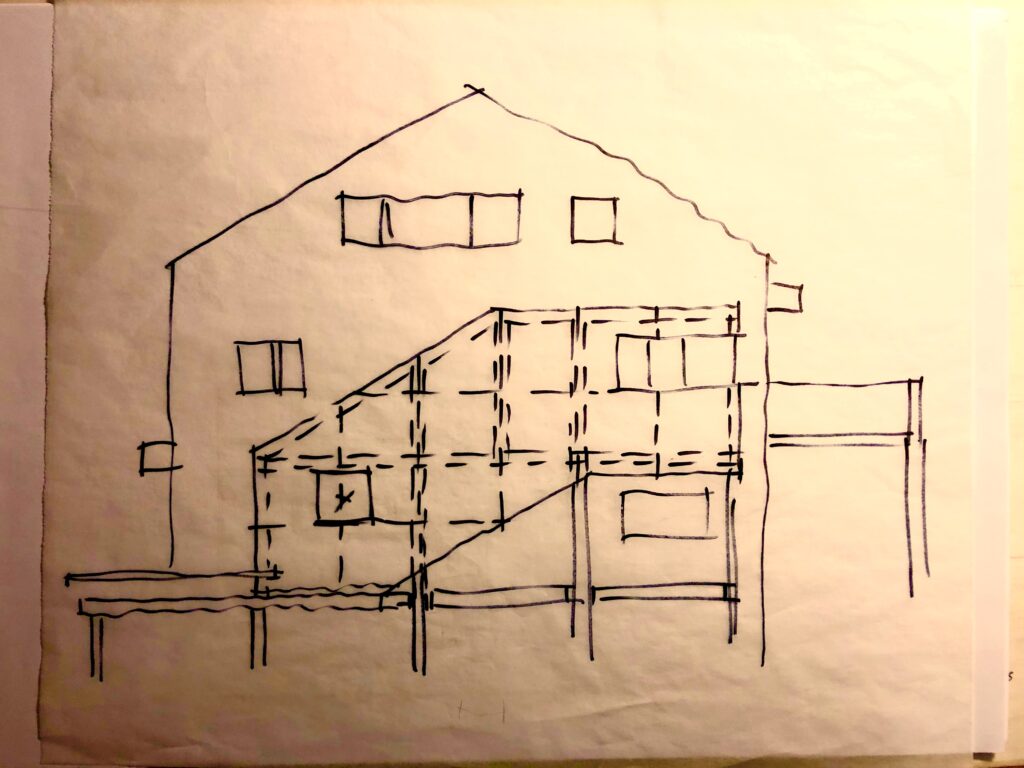
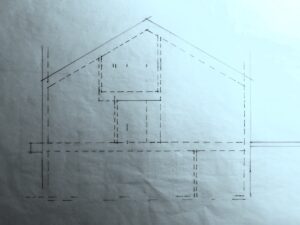
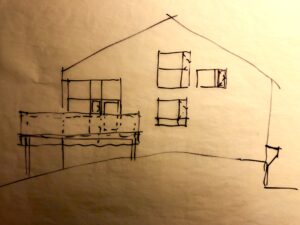
These recent studies show further development of the the simplified/reduced option for La Peche. The overall interior area has been reduced by approximately 30% compared to the plans developed this past winter. The new option has no cantilevers, and the main plan is a rectangle. Much of the planning rationale however stays the same as the earlier design.
The work with Sketch-up on the simplified/reduced option was useful, however the model crashed at one point. Fine-tuning the plan by hand drafting proved to be successful as a means to quickly go through plan options. Still, there is an expectation that Sketch-up will be used again in the future for studies and presentation material. The elevations shown here are generally in line with the plans but they do require further fine-tuning. Some elevation studies will be posted separately on this site.
The stairs from the garage level are in an exterior space. The intent at the moment is to clad this space with a combination of translucent corrugated polycarbonate panels, and some random salvaged windows. The main volume of the house is to be metal clad.
There was been some criticism of the plans by others in terms of the number of doors and enclosed spaces. Contemporary planning tends to favour large open interiors wherever possible. That is not the approach here.
Images can be viewed at a larger scale by clicking or double-clicking on them
*****
