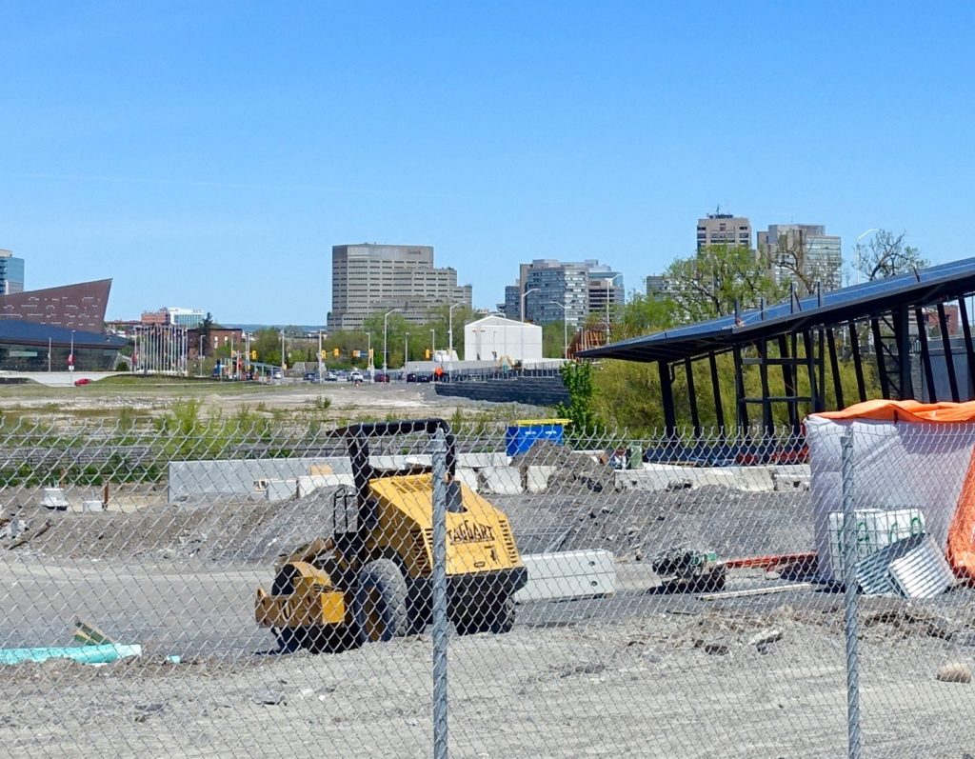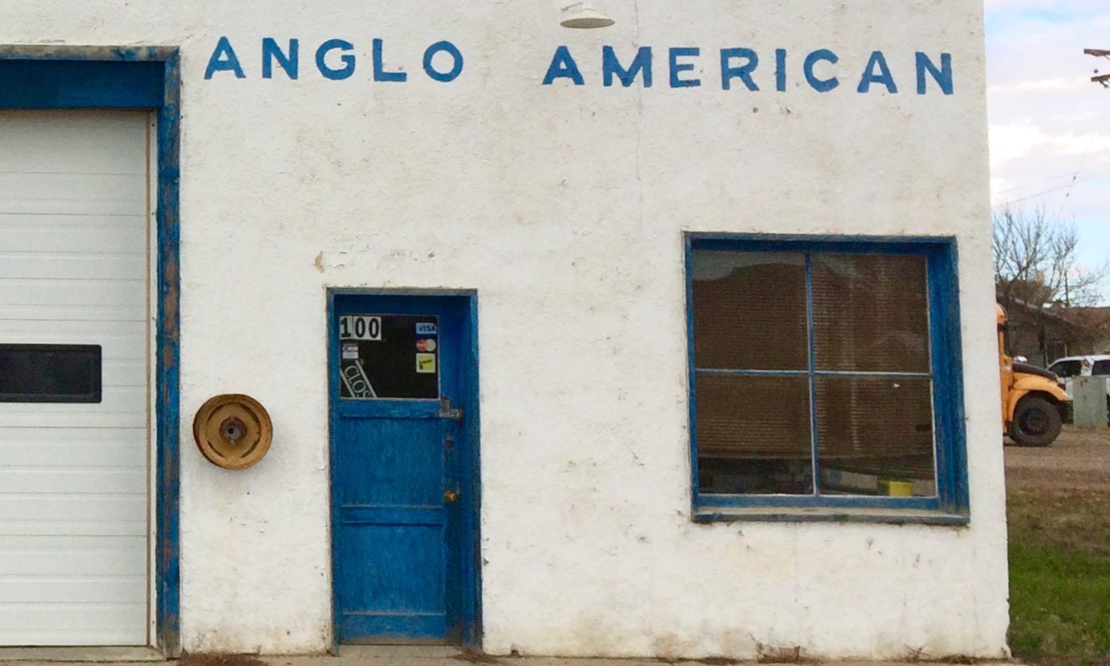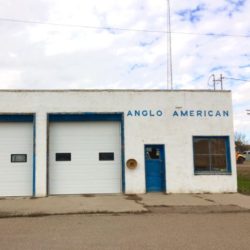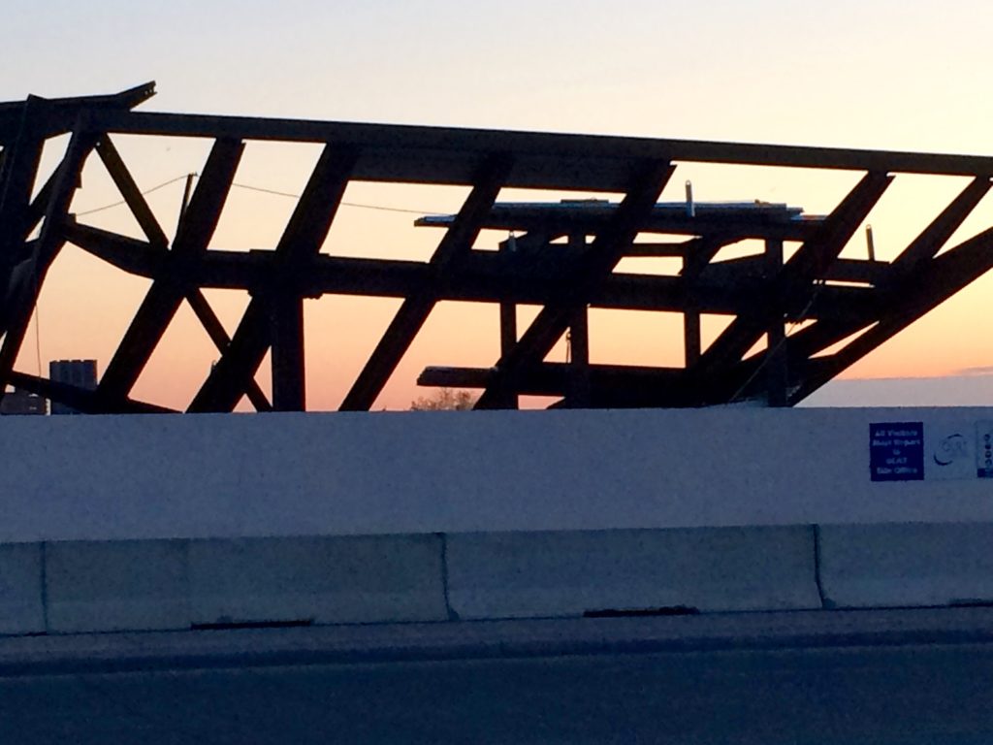
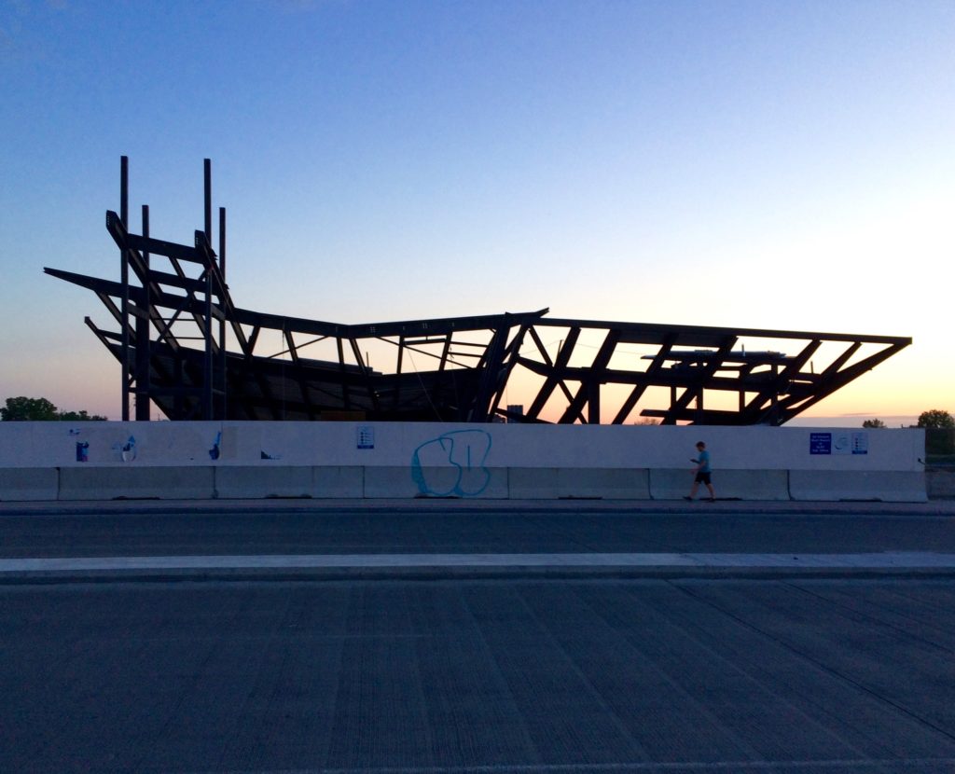
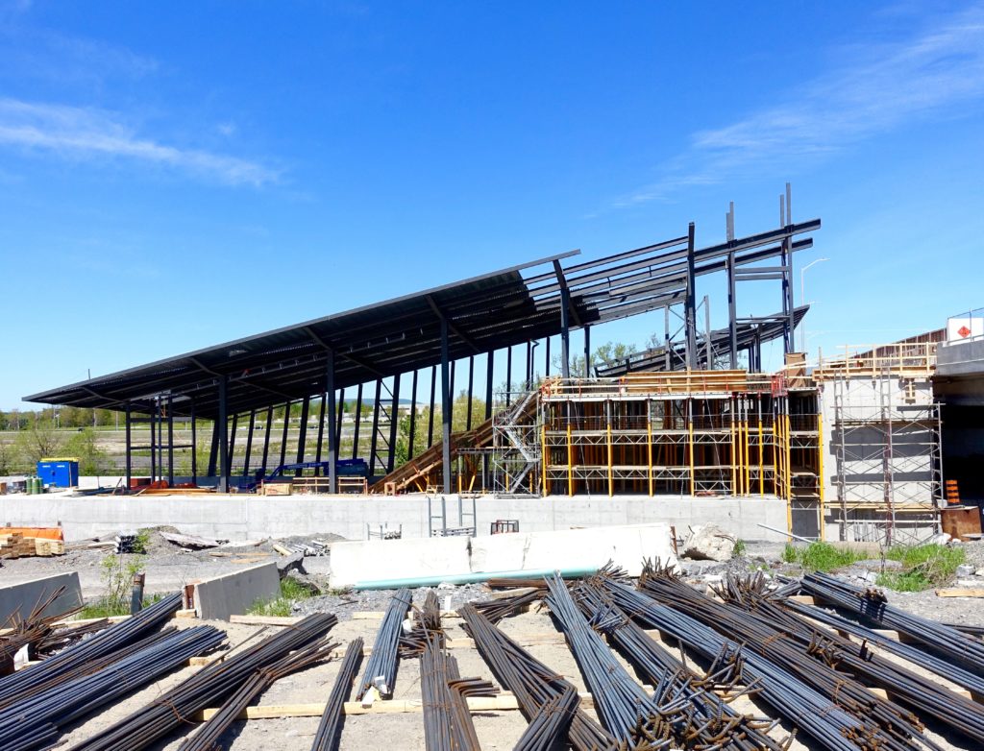
The Ottawa rapid transit station shown here under construction, is in fairly close proximity to two projects referred to previously on this web site – the Canadian War Museum designed by Moriyama Teshima, and the National Holocaust Monument by Daniel Libeskind. All three projects are highly expressive formally, and are meant to be seen from many angles. They are a reflection of a popular approach in contemporary architecture – popular with architects and the public. These dynamic asymmetrical buildings – DAB – imply movement and are generally more sculptural than tectonic. They are not about building technology or architectural convention – the intent is to create iconic forms, often in contrast to a more static urban environment, or as a set piece in a natural environment. In rural or parklike settings, dynamic forms can be explained, if explanation is needed, in terms organic or in terms of landscape. For two of the projects referenced here, the day to day use and purpose relates to very serious subject matter. Often with sculptural pavilions, a key element in their architectural and urban raison d’etre is ‘delight’, the third criteria of Vitruvius’s famous 1st century BC maxim for architecture – Firmness, Commodity, Delight. The war museum and monument, as pieces, show that there is in fact some emotional range with this sculptural approach .
There are many great examples of dynamic asymmetric buildings through 20th century modernism – some high profile ones would include Frank Wright’s Guggenheim, LeCorbusier’s Ronchamp Chapel, and Frank Gehry’s Guggenheim. It could be suggested that once grouped, multiple iconic forms lose impact – though of course for world’s fair pavilions, as temporary entertainment vehicles, this is the standard approach. Seeing a grouping of new permanent buildings of this type might suggest the phenomenon is on an upswing.
In the image below, the lower end portion of the new transit station is on the right. The white concrete volume at the Nation Holocaust Monument is central in the image. On the left side, the dark triangular form is a feature element of the Canadian War Museum.
Note – design credit for the rapid transit station is to be added.
