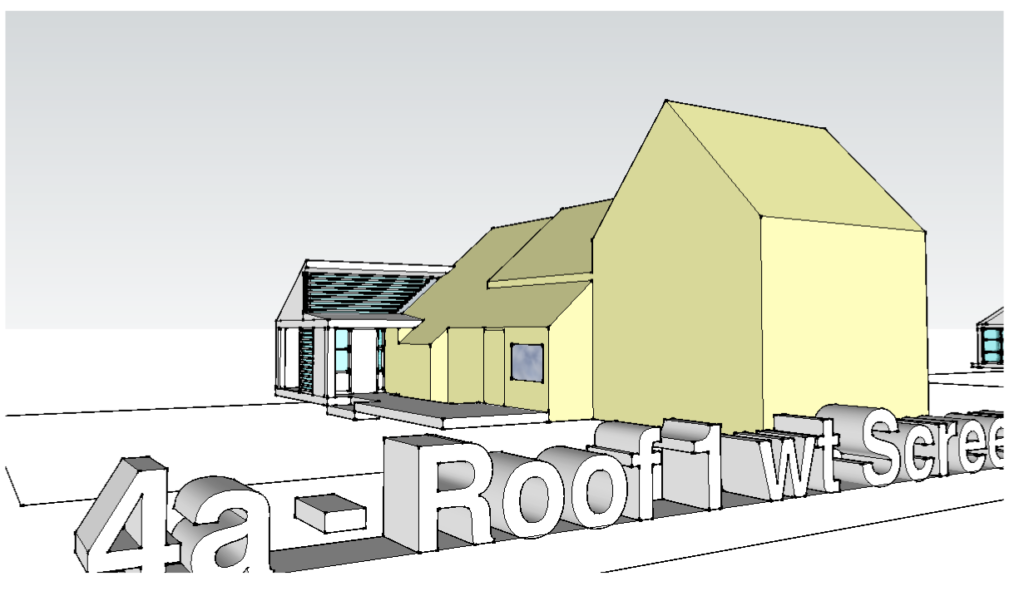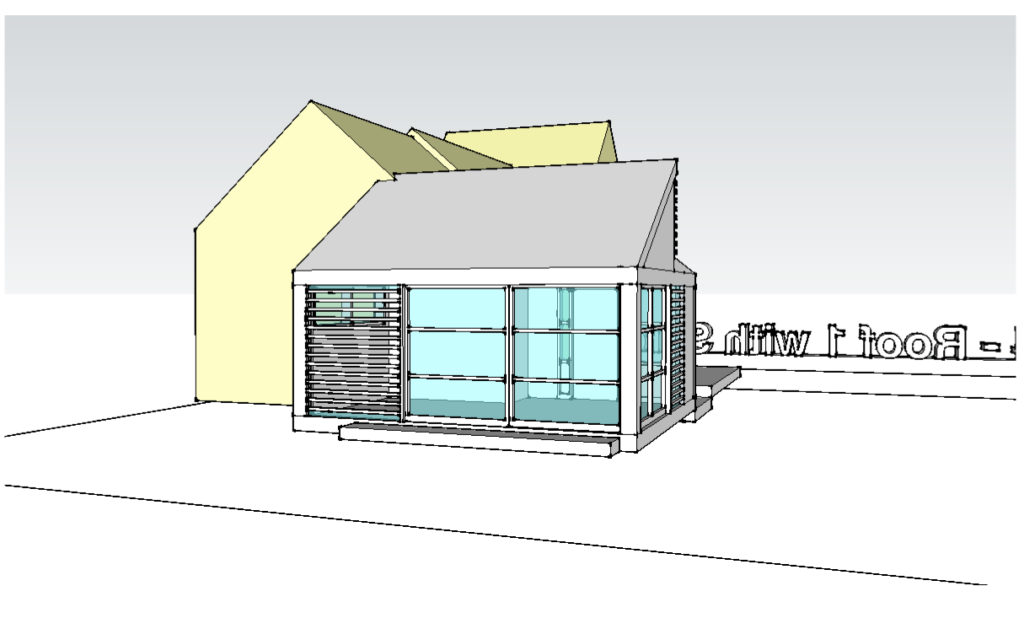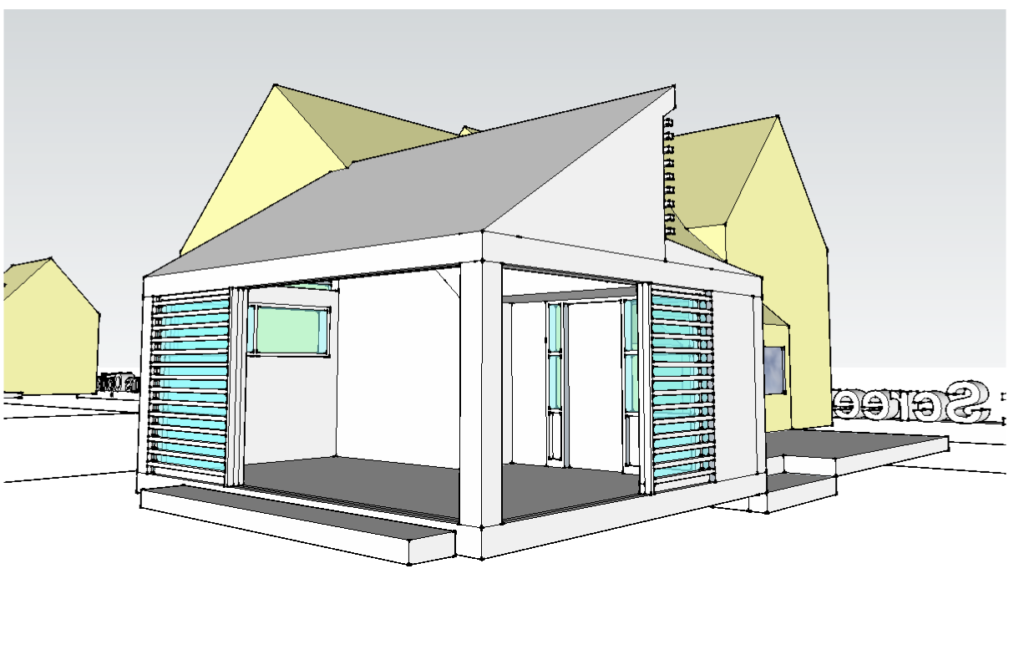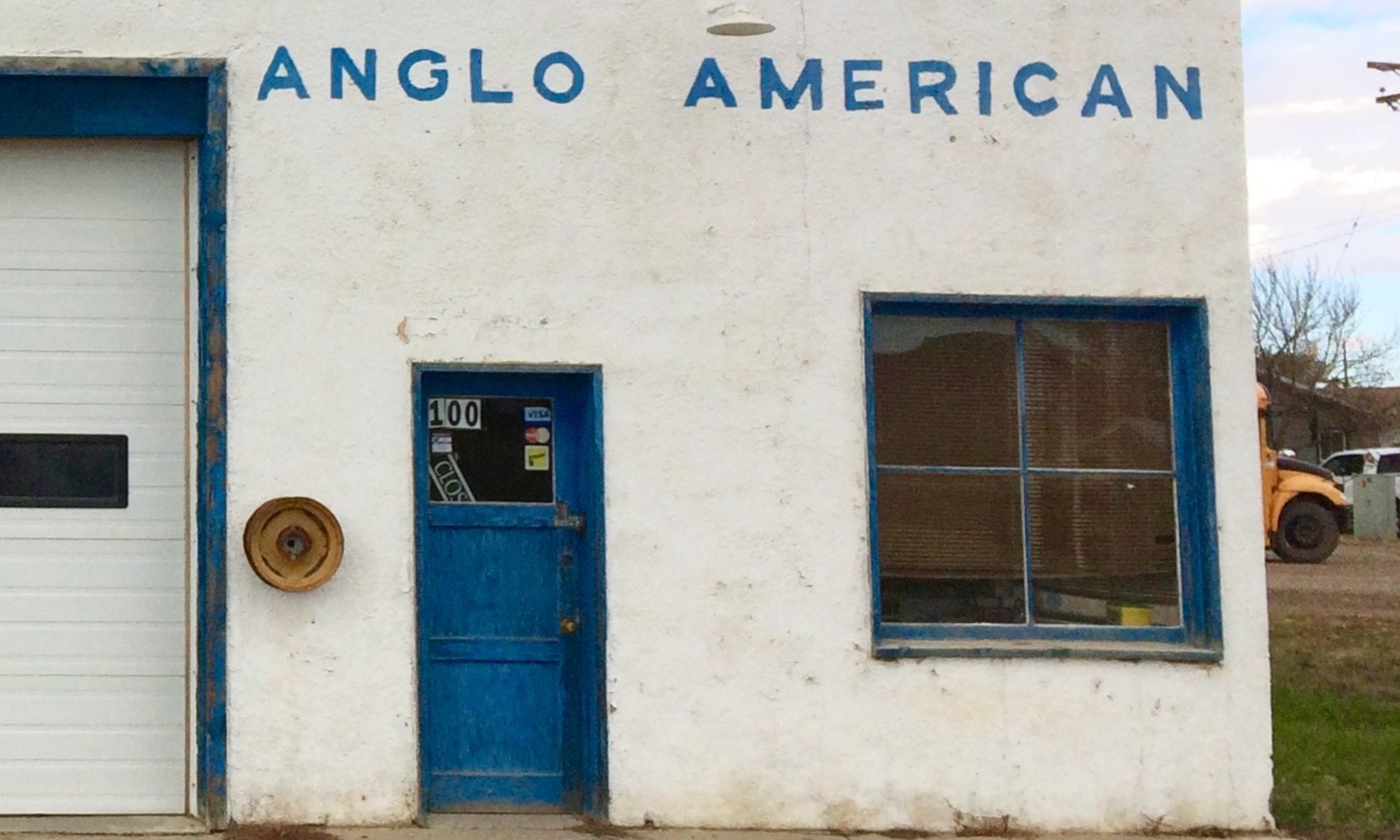


This porch design study was done for one of my brothers and his family about 7 or 8 years ago.. The effort, along with a need, did lead to construction and a new porch is now built. Some additional study images and installation progress photos will be added to this site as a new post.
The existing home was a combination of wood framed and wood clad forms. They included a modest early 20th century, storey and a half box; an early kitchen addition; and a light-filled family room addition that I would I would guess was from the 1970s. There had been a back porch as well, but it was razed. The existing structures reflected the periods from which they were designed and built, but still formed a reasonably harmonious composition that wasn’t insistently about a time or style.
In Sketch-up, the output for discussion consisted of a series of 8 models. They are essentially variations on themes, and similar to the model shown here, 4a, often include an open and closed version. A quiet simple contemporary aesthetic for the new porch was proposed, an aesthetic that would be respectful of the massing and detail of what was there – and while contributing to the story of the house, the new addition would also hold it’s own. Later variations in the series became somewhat more complex, balancing playful and formal simplicity – this is possible with a light pavilion-like structure.
In some ways this was an ideas project, with the study being done about 3,000 kms from the site. The exploration work here fed into some of the concepts for the later ‘newfoundland house’ designs.

