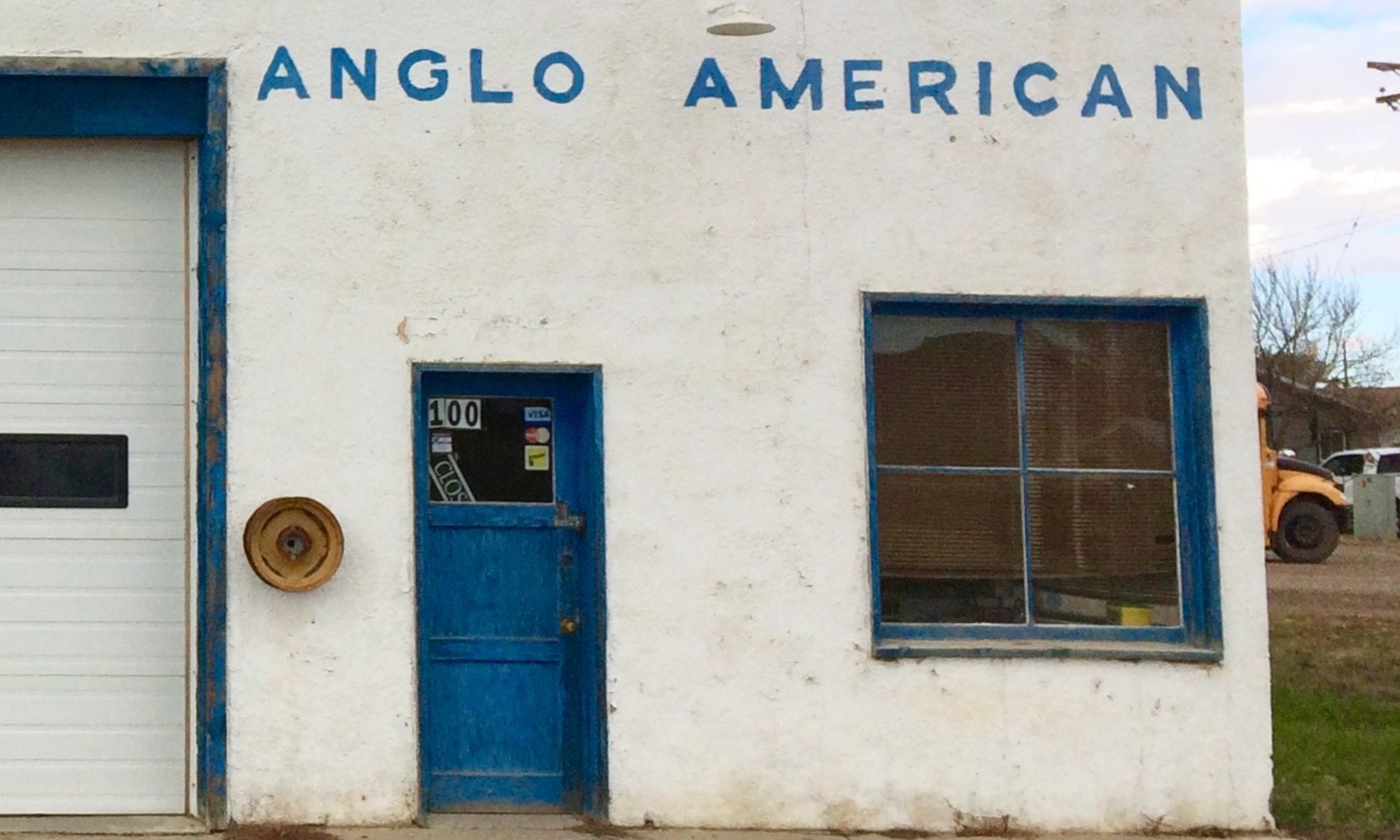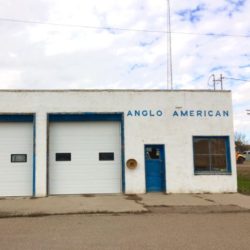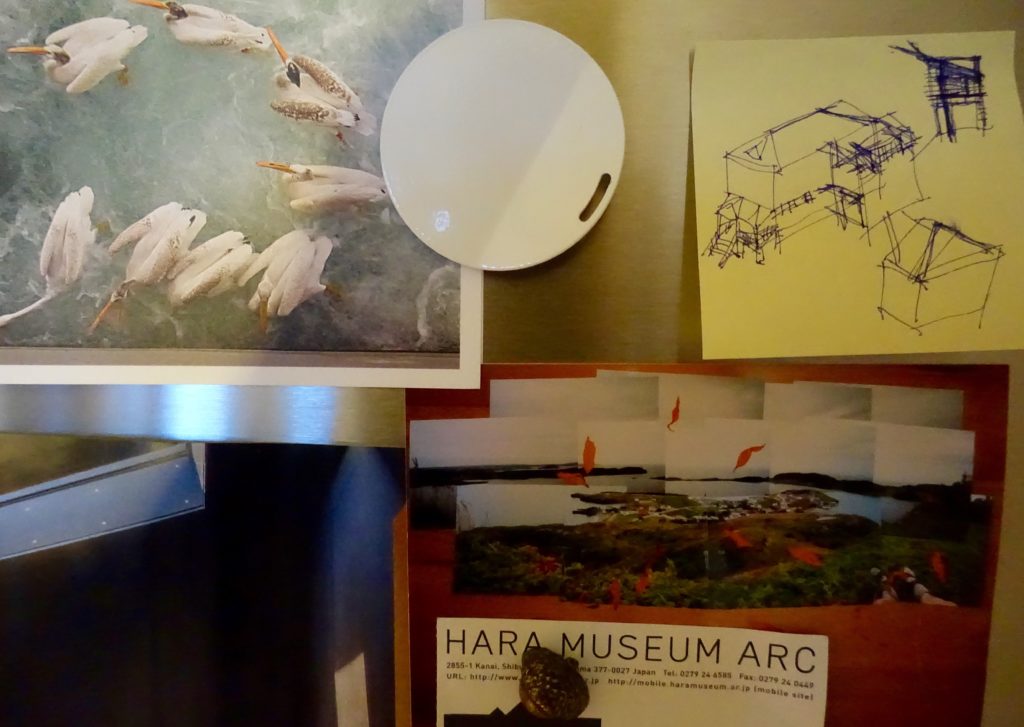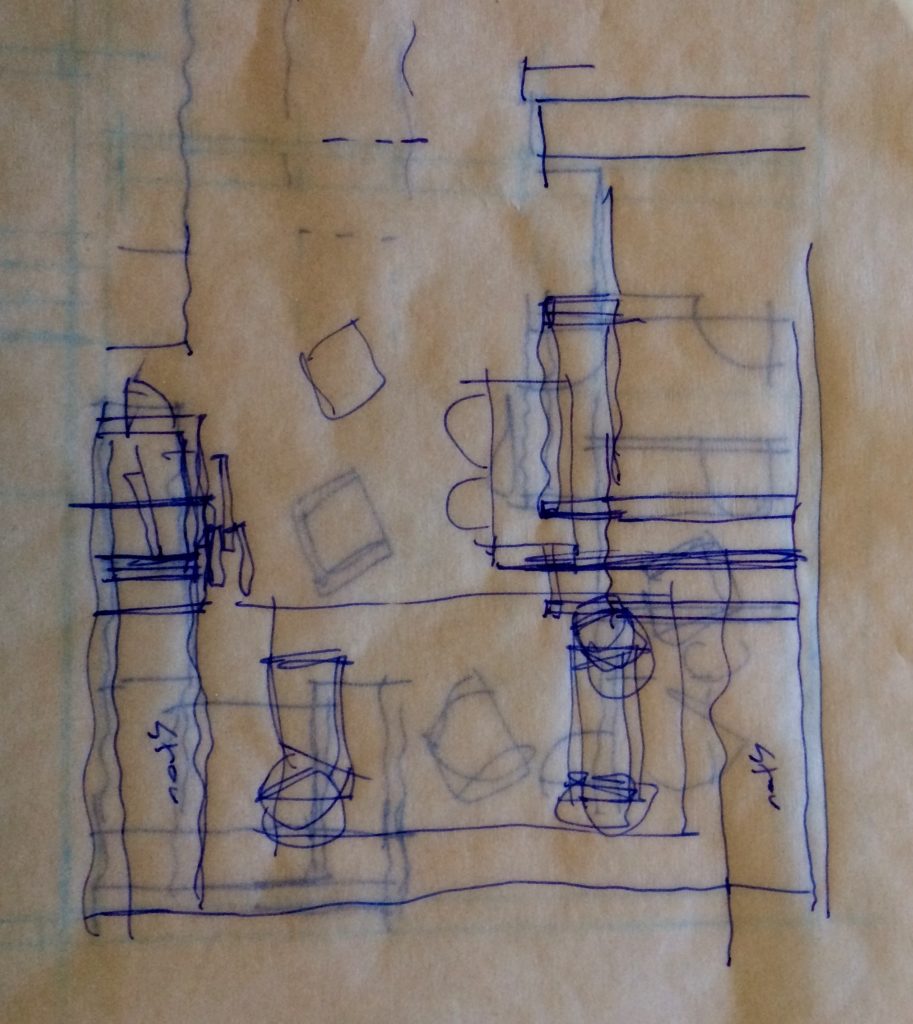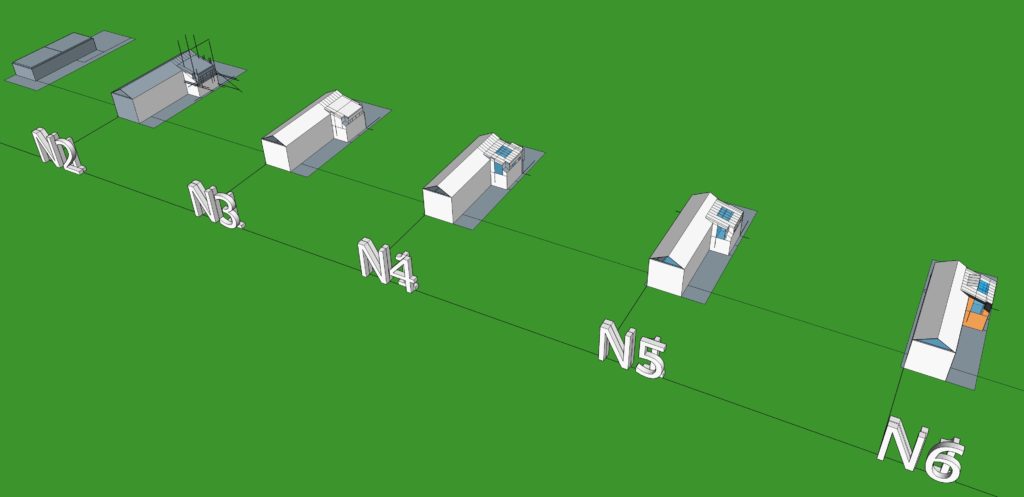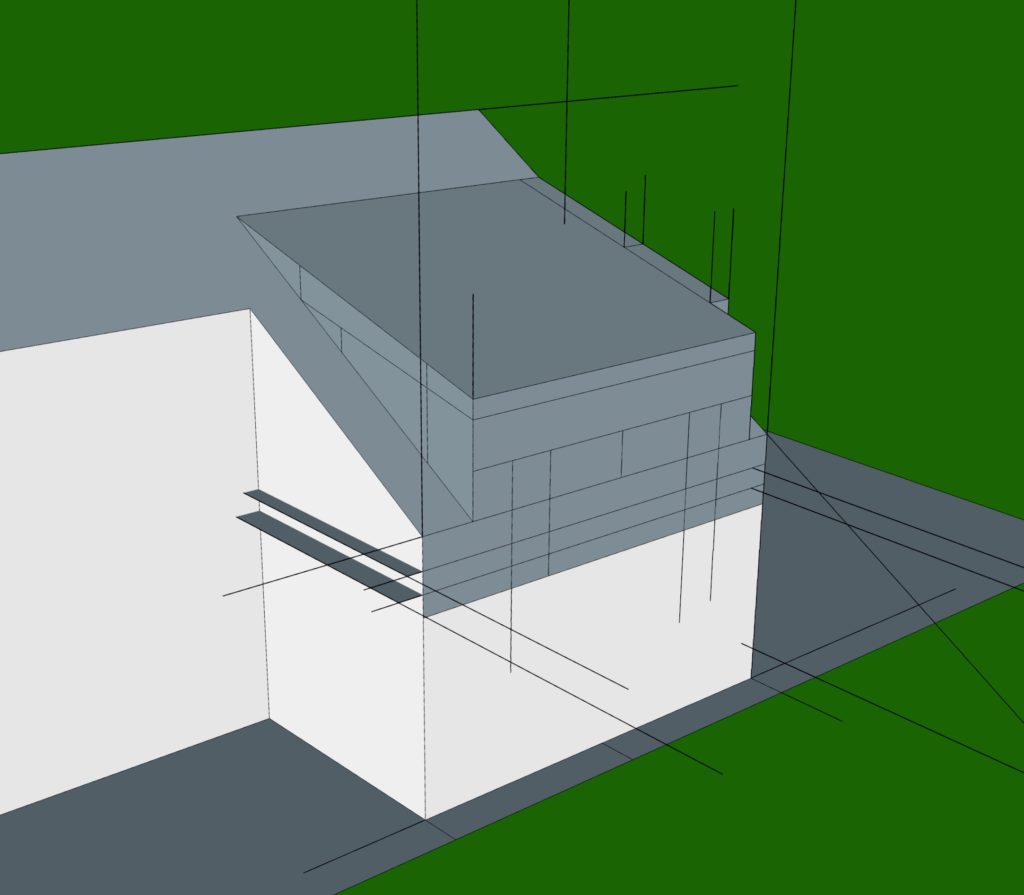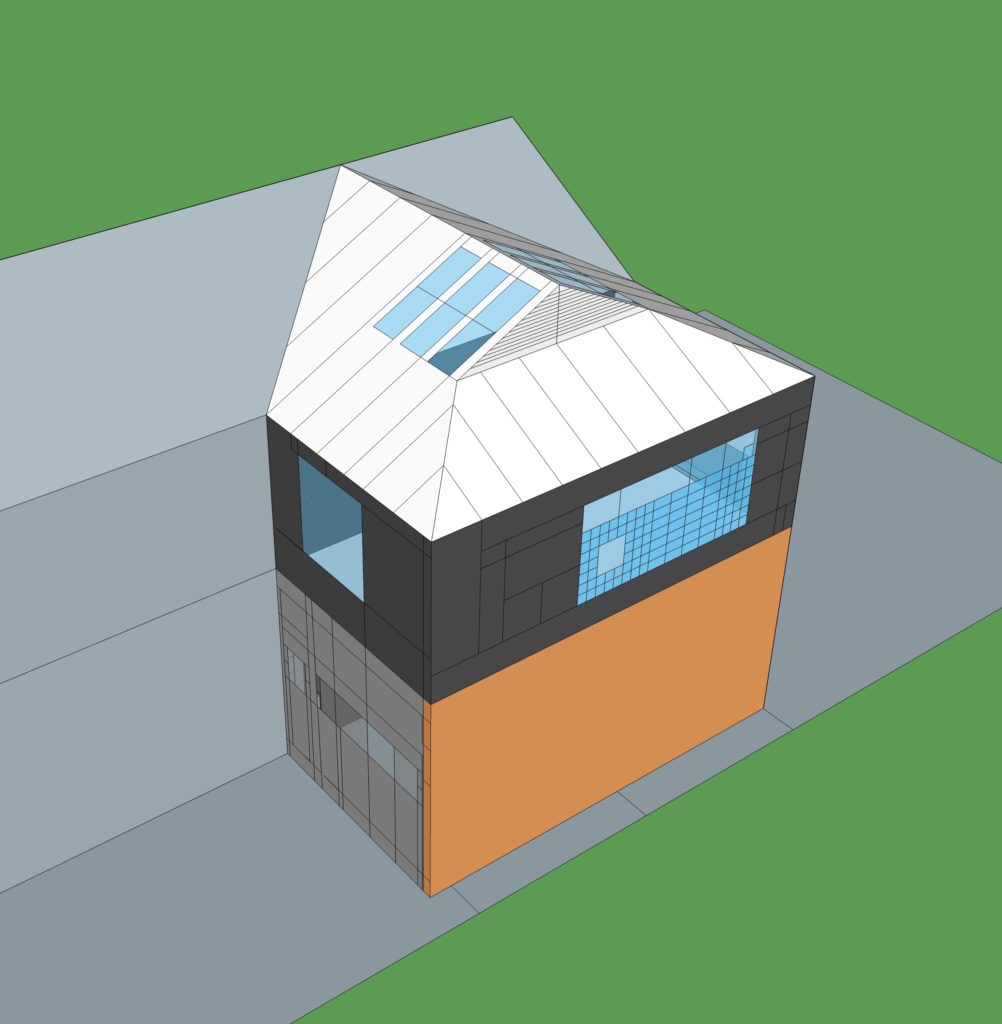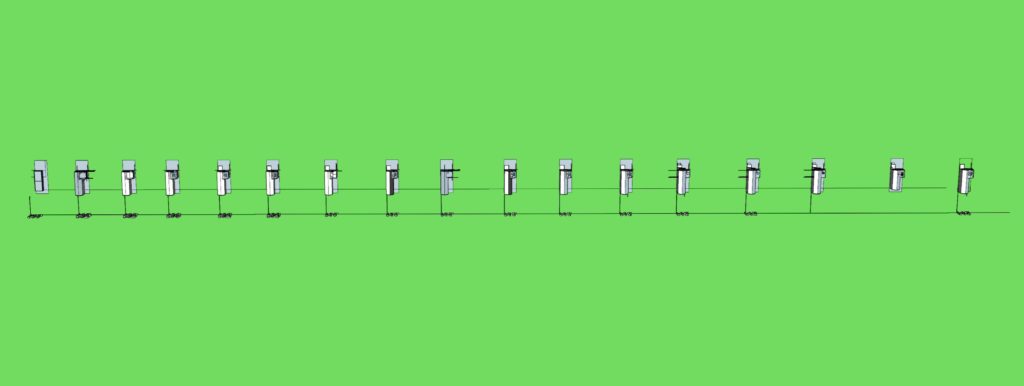
The studies here were done last summer for a renovation and addition project for a home located in a mature neighborhood in a mid-sized city. The scope included renovation areas and options within the existing two storey brick clad structure, and to one side, add a garage with a studio above.
As a major change to the home, and as a process, the addition was engaging. Though little is shown here of the project’s specific site, program and aesthetic constraints, there were a good number each requiring due consideration. The work started with interior planning exercises, and one preconceived massing solution for the addition. In terms of models, seventeen were generated side by side in a single digital file, presenting an unfolding linear process – that is ultimately non-linear. None of the individual models are fully resolved, but as a method, each contains a needed adjustment or exploration. Some of the models are sub-studies – themes to a persistent theme. This work were done over a relatively short period, and the execution is sketchy but appropriate for the purpose. At the end of the series as noted above, none of the models were fully resolved architecturally, but there were several ideas with potential. These could be appropriate for further review.
