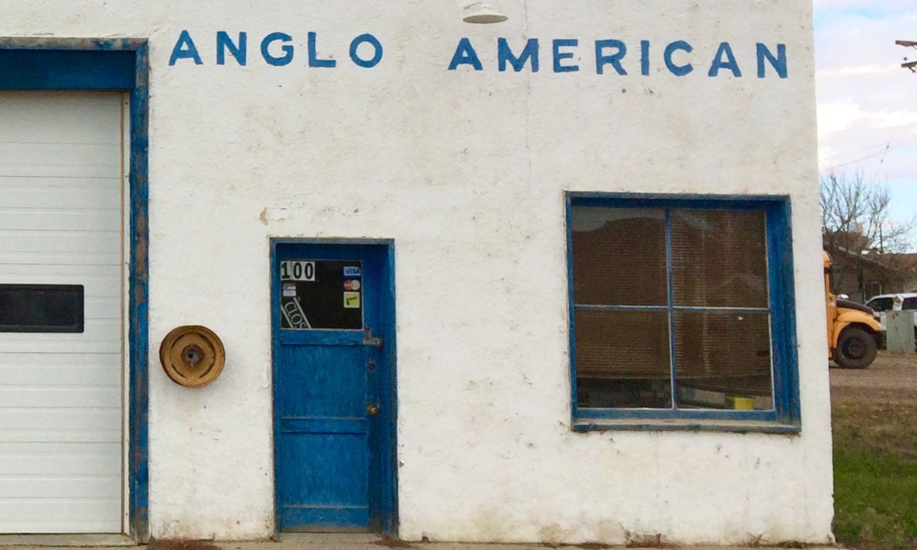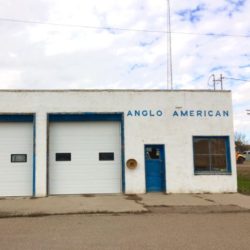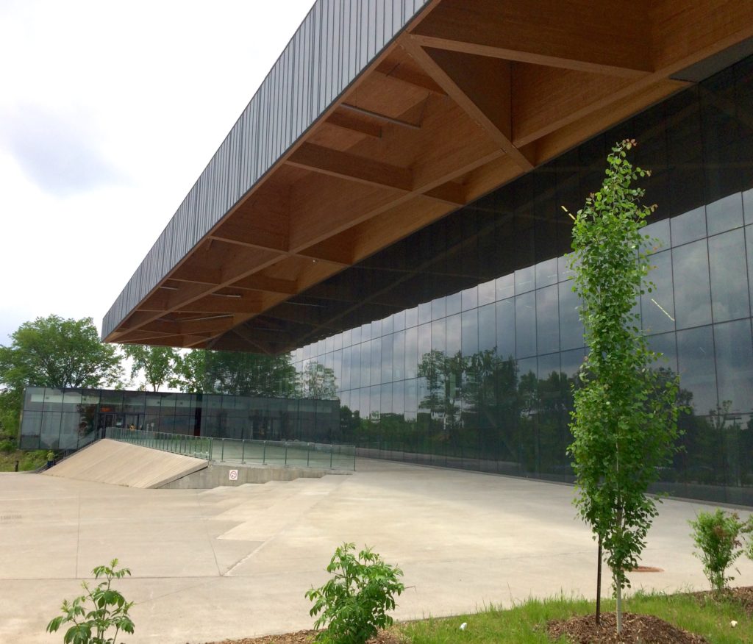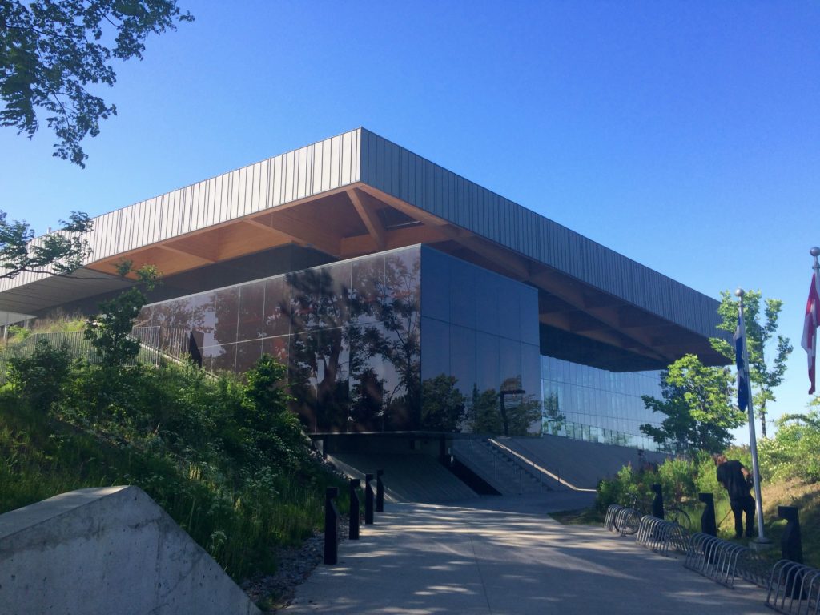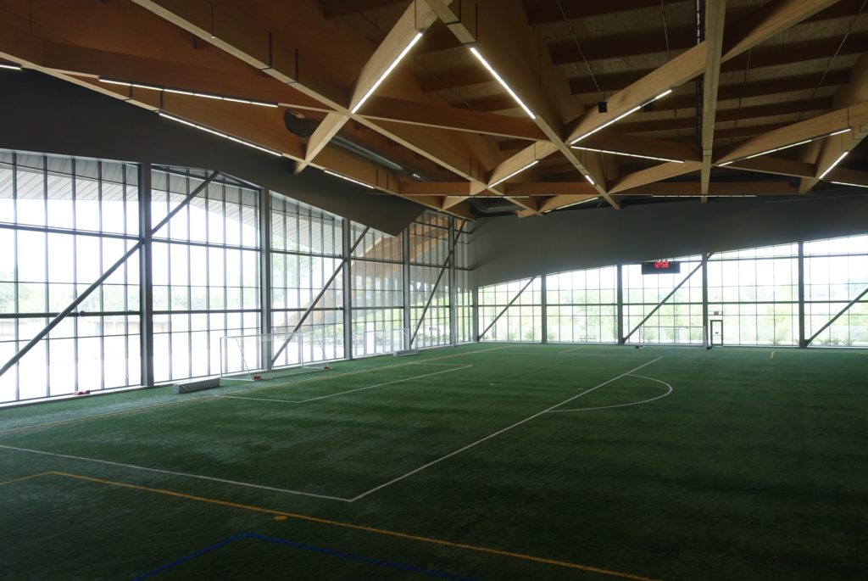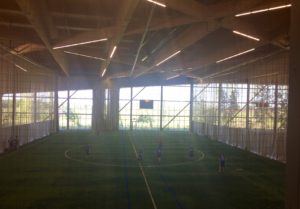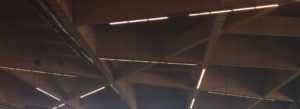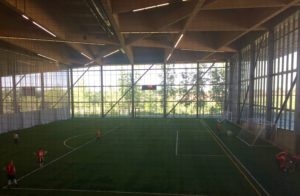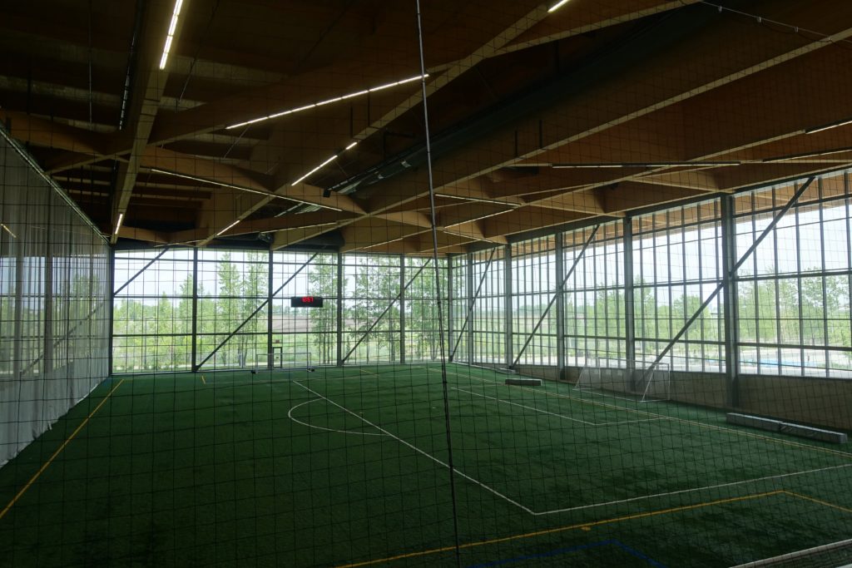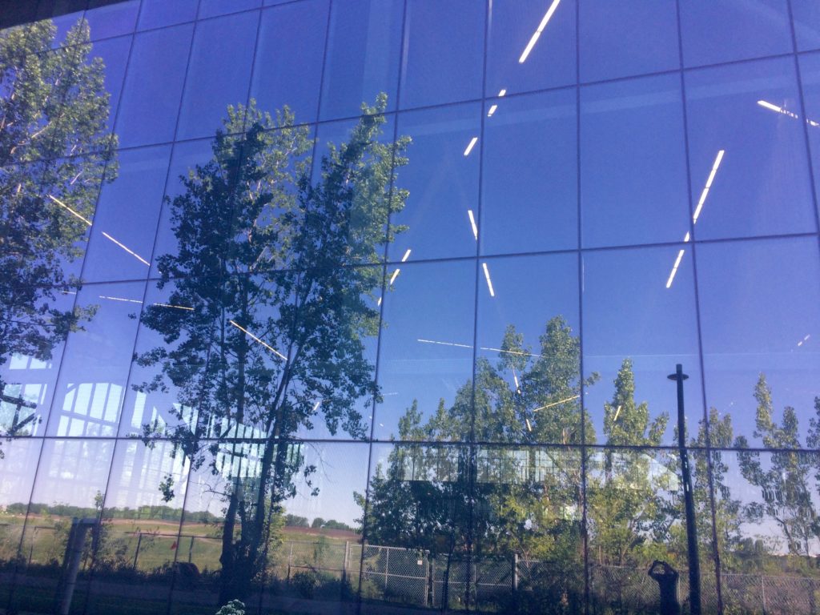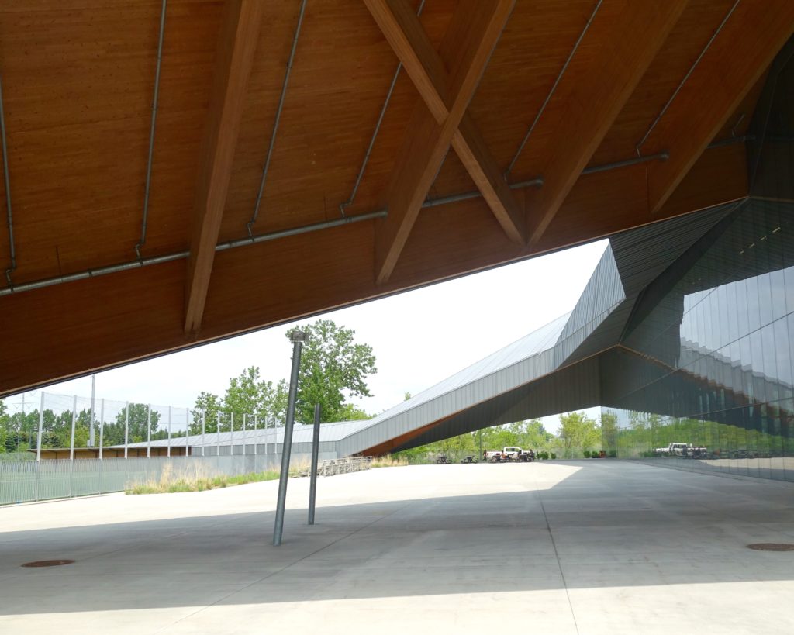The Montreal Soccer Stadium project is the result of a competition in 2011 and was completed in 2015. The Globe and Mail architecture critic called it ‘Canada’s most ambitious new public building’ in 2016. The ‘Stade’ is a community sports space defined broadly – the programme accommodates practices and games. This is not a professional or spectator focused venue.
The centre is located on l’avenue Papineau, a major traffic artery where the stade’s presence is minimized through the use of a large berm, soft landscaping and the breaking up of the streetside building volume. In fact the facility barely registers from the road – this is not your big suburban sports box with a parking lot in front. Other than the street parking entrance on the south side of the site, where there is little indication of what is to come, there are two pedestrian access points to the facility from Papineau – one modestly scaled while the other provides some glimpse of the drama of the project.
In terms of the mass that houses the main field, the building provides few cues on the exterior to help understand its size – and from a number of views, the scale is deceptive. Some exterior photos here may be misleading until one finds a person for scale – for examples, enlarge the first and last photo below by clicking or double clinking on them. The building has its largest presence from the parking lot on the the south side. Here the laminated wood beam roof structure, which is a key parti element, is highest and is expressed as a big simple cantilever. On this side the roof essentially floats above the large expanse of dark reflective glazing. From above the south facade, the roof progressively drops toward the north, where eventually corner portions of the roof mass meet the ground to enclose a plaza space, and conceptually link to an exterior soccer field. The simply glazed wall that is seen from the the parking lot is another key parti element. From the south, the reflective glass wall wraps around to the the east and north, bringing in natural light to the main field on three sides, and providing visual connections to adjacent park space.
The photos here were taken June 1st and 3rd.
*****
