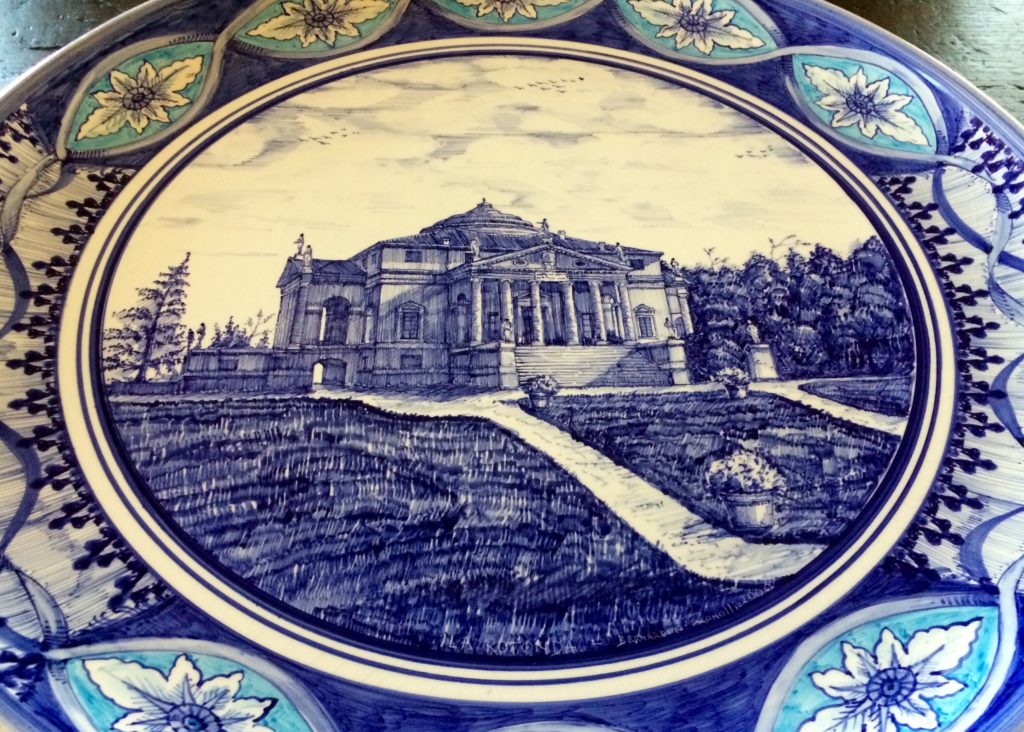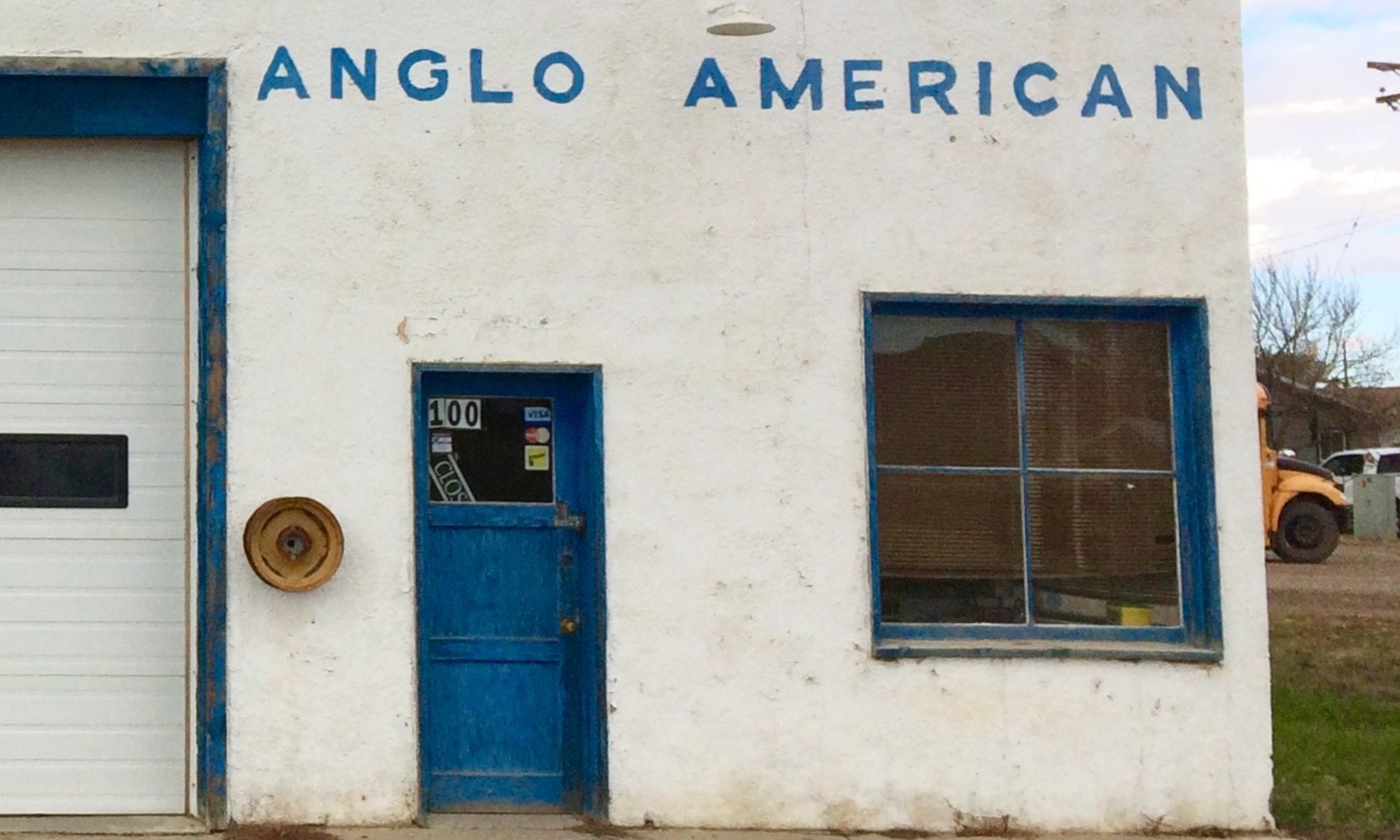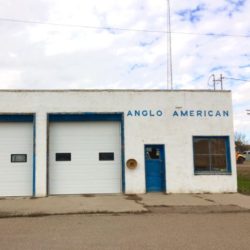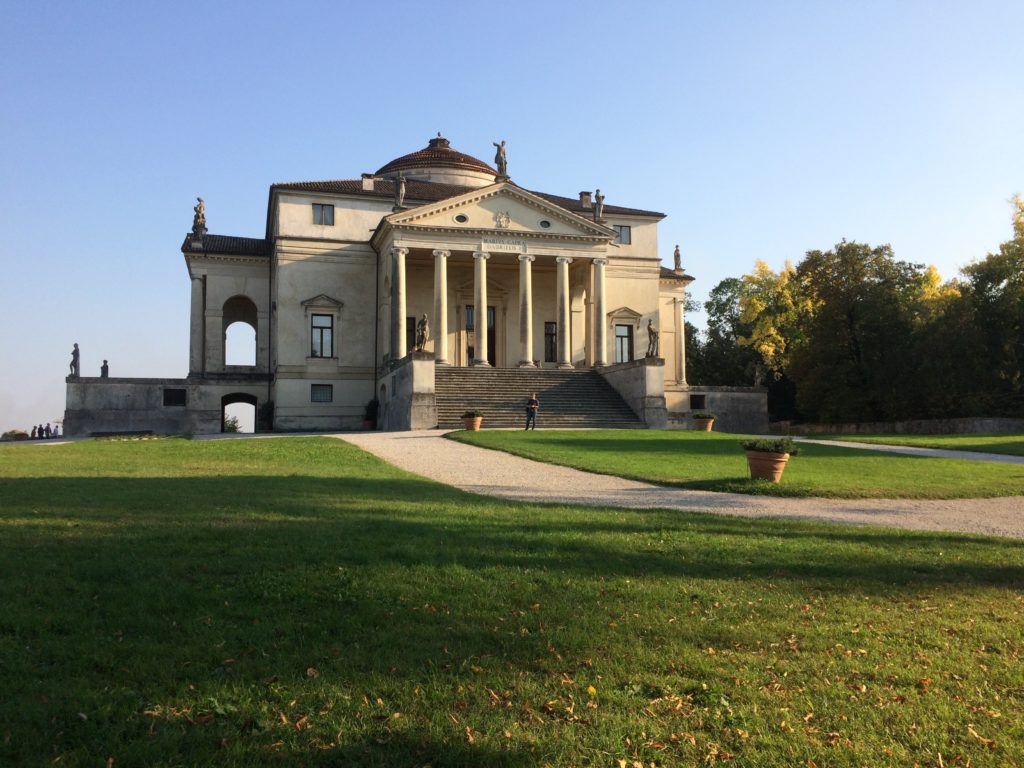
The five panoramas below were taken last Saturday from the porticos of Palladio’s Villa Rotonda. Alternative names for the villa, which is located just outside Vicenza, are; the Villa Almerico, from the name of the original owner and commissioner of the project, a priest; the Villa Capra, named for the second owners who were two brothers of a noble family of Vicenza; and the Villa Malmarana La Rotonda, referencing the last owner, a professor from the University of Virginia. Work on the project began in 1567 and the project was completed after Palladio’s death in 1580. The building’s four identical facades are not aligned to the cardinal points of north, south, east and west, but are at 45 degrees to these. This arrangement allows natural light to enter into all of the main rooms for some portion of the day. In plan, the building has a large central circular domed hall which connects to the porticos by means of four short corridors.
In regards to this project, Palladio notes in his architectural treatise Quattro libri – The site is as pleasant and delightful as can be found; because it is upon a small hill, of very easy access…. it is encompassed by the most pleasant risings, which look like a very great theatre… and therefore, as it enjoys the most beautiful views from all sides…. there are loggias on all the four fronts.
As shown and in the order taken, the views below are to the north-west, north-east, south-east, south-west and north-west.
For details of the perspectives, the images can be viewed by at a larger scale by clicking or double clicking on them.
*****************************************************************************************************







