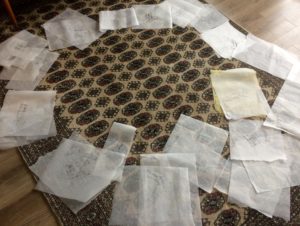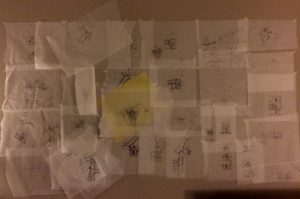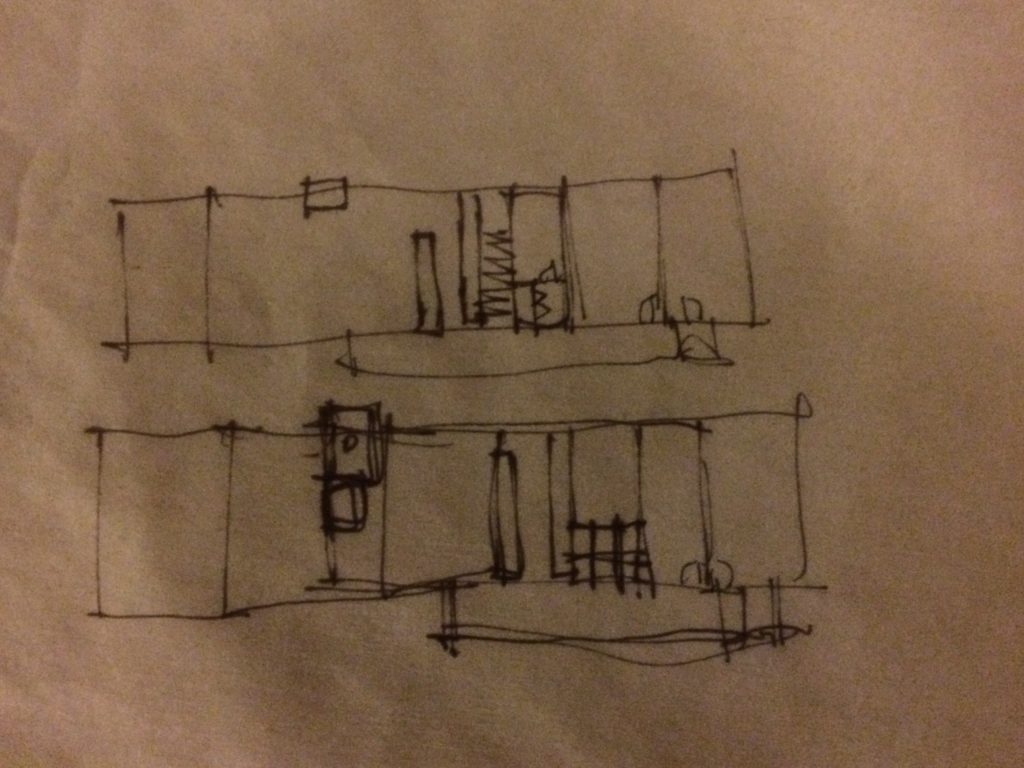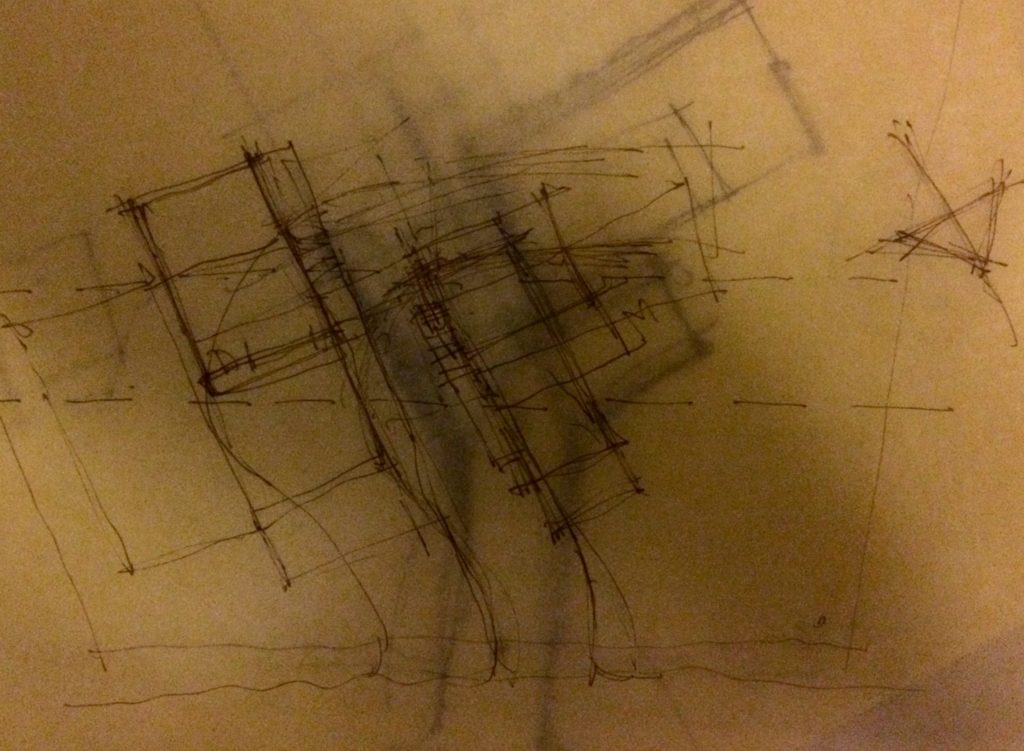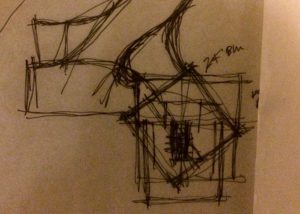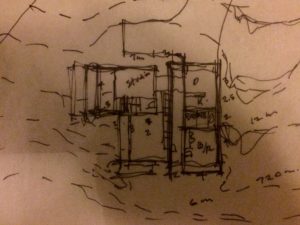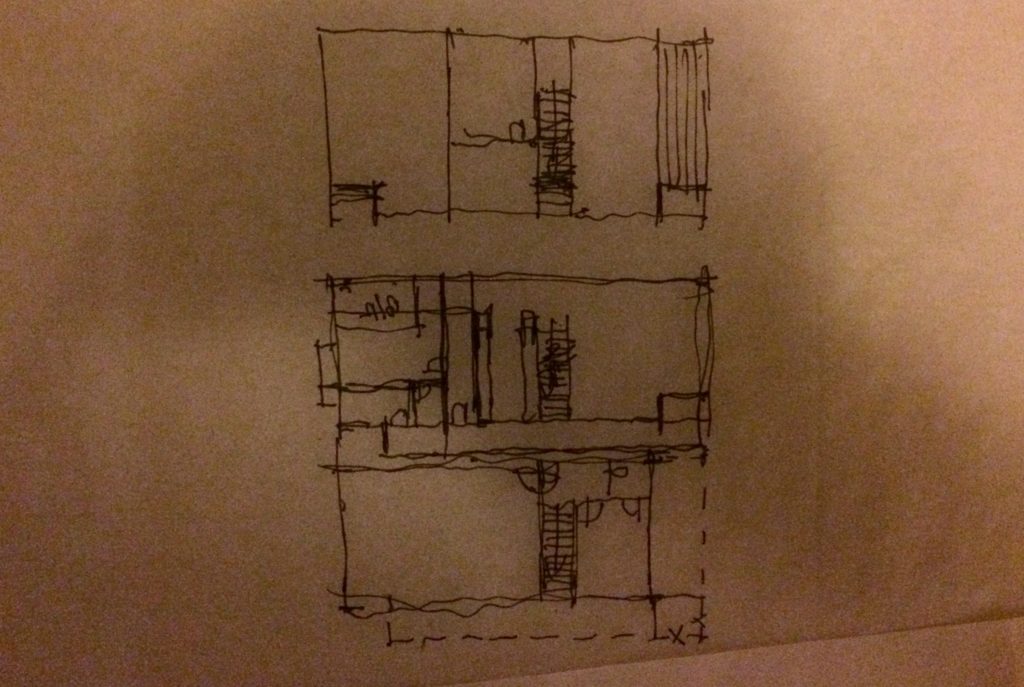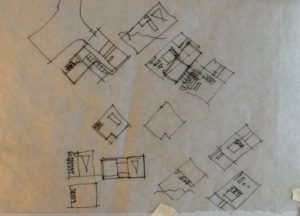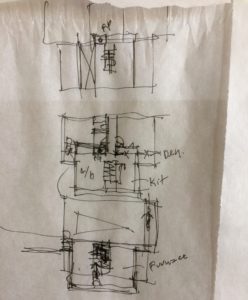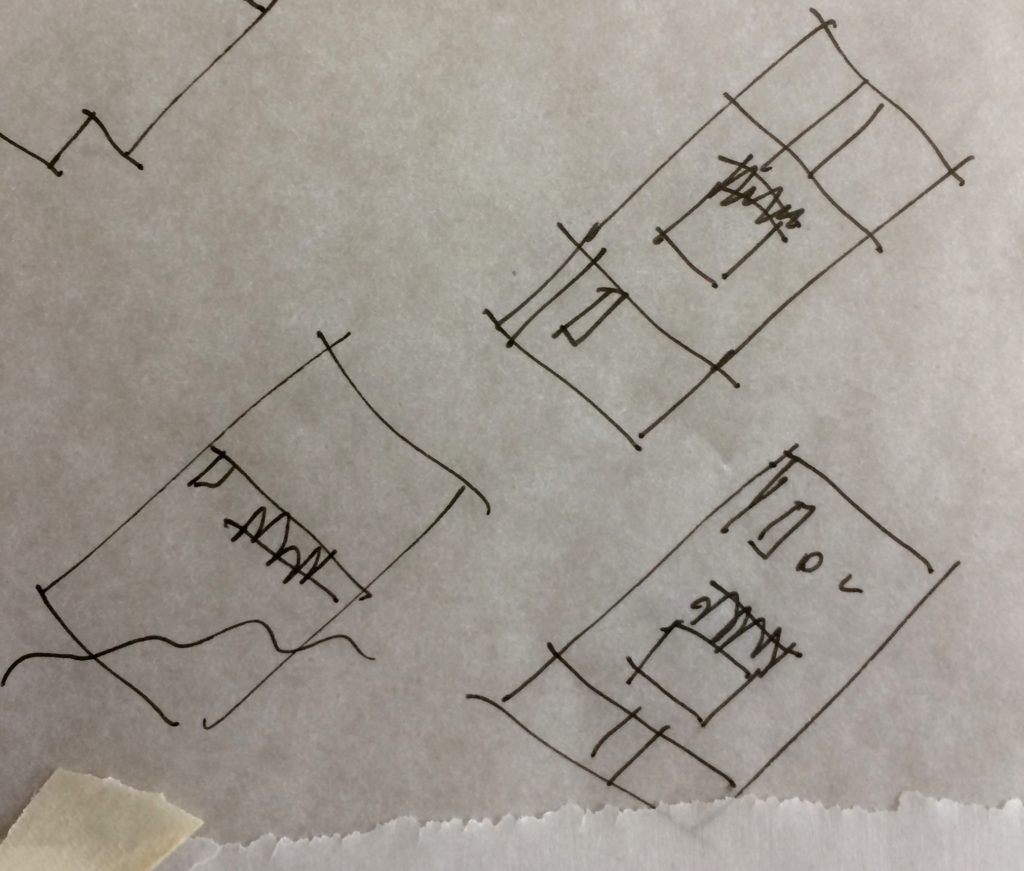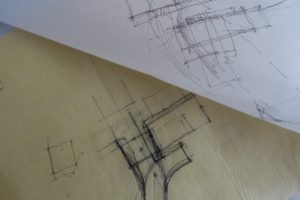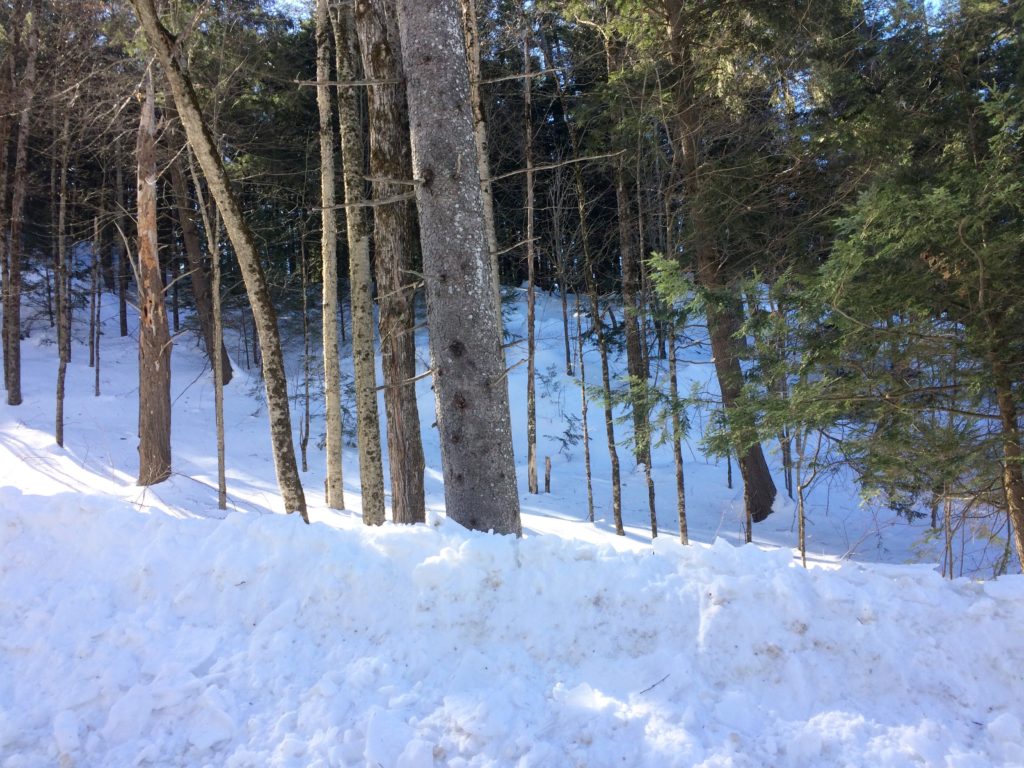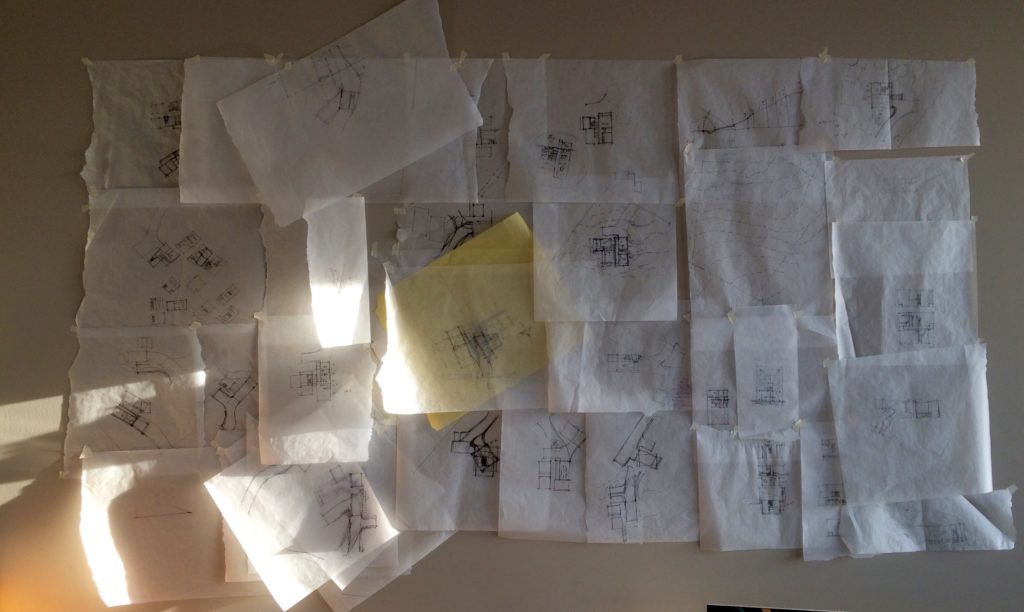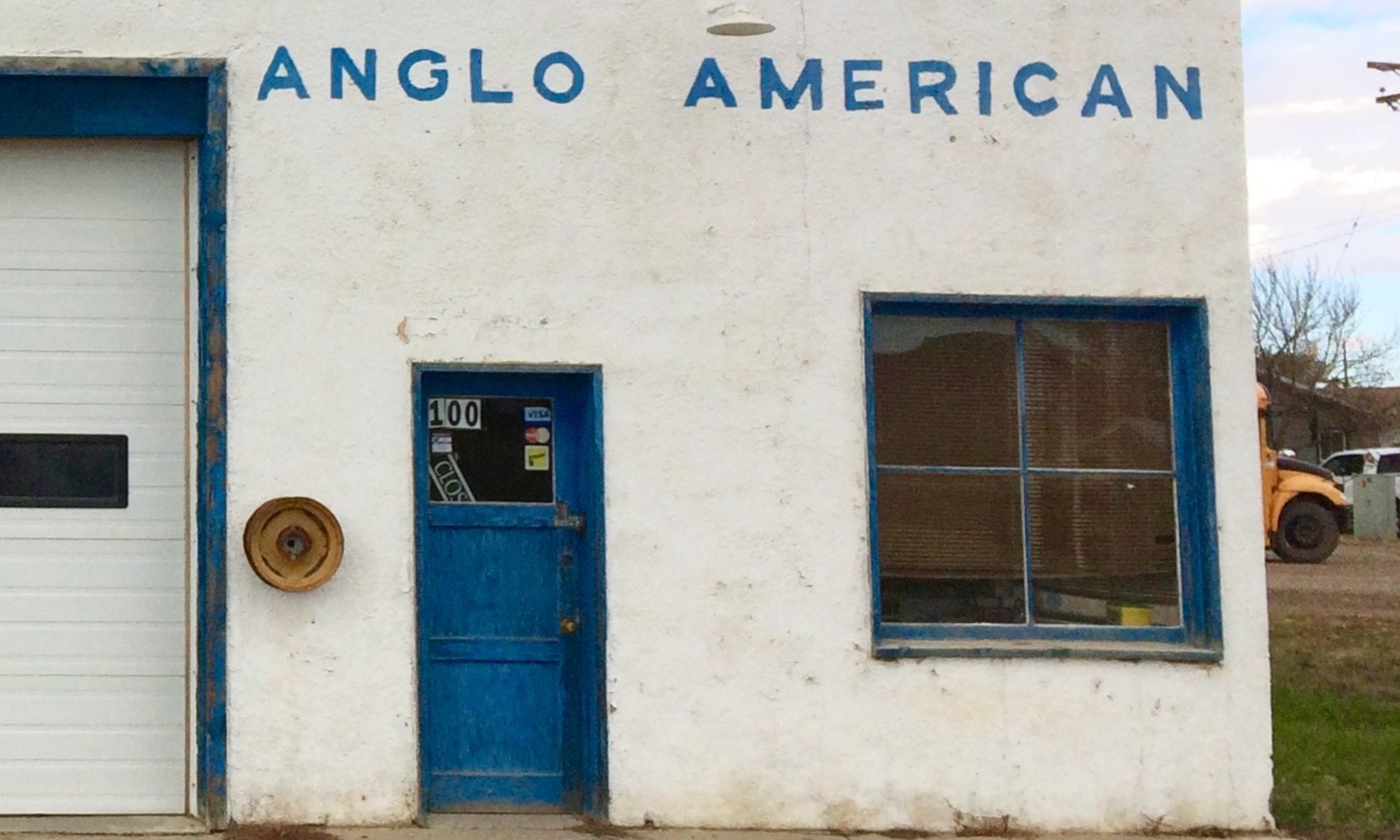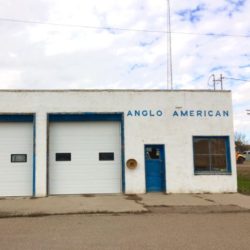The photos below represent preliminary design sketches, mostly plans, for a small house project in La Pêche. This output was done for a particular site, and was done prior to having ownership of the property in place. As quick studies, done somewhat randomly between summer and December 2018 – they helped assess the developable potential for the site, for a house. There are a number of distinct ideas explored. Designs evolve as more information is available and conceptual approaches mature. The earliest sketches are not to scale. New information that impacted the process here included, topographic info, scale and orientation to north confirmed, requirements and options for site services. The layouts are orthogonal with one or two exceptions – and for the project, that seemed correct. As exploratory sketches, the plans may represent more than one storey at a time, and while three dimensional options have not generally been drawn, there were always assumptions for conceptual massing.
Recently the sketches were pulled out and loosely organized – both chronologically and thematically. From this sorting, the sheets were pinned up, arranged top left to bottom right. This selection shows a phase in the development of the project, but at this time, does not reflect the most current thinking for the design.
The photo of the site that is included here, was taken last Friday.
