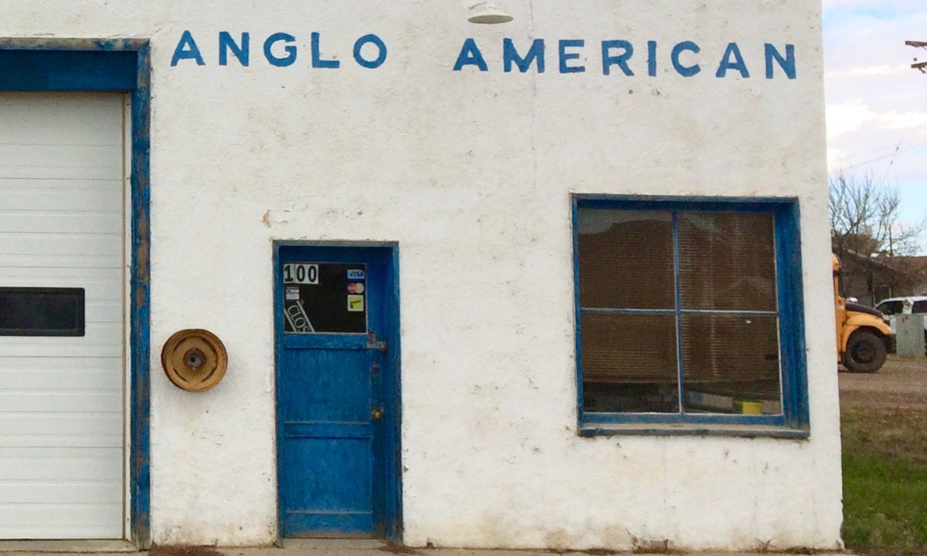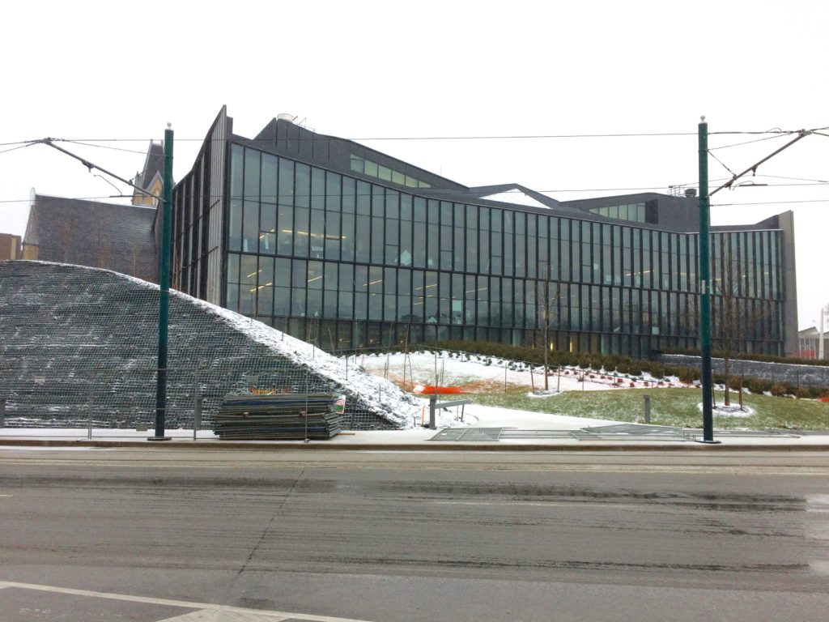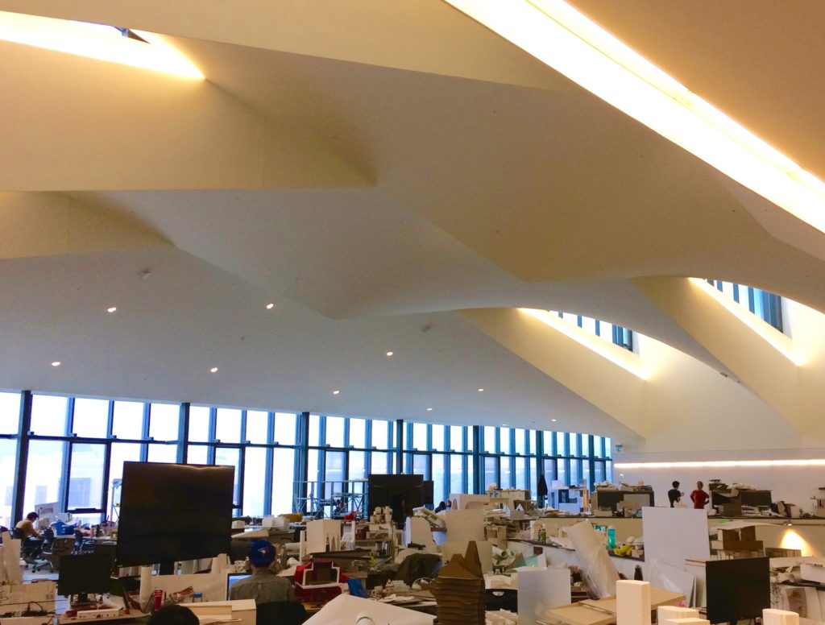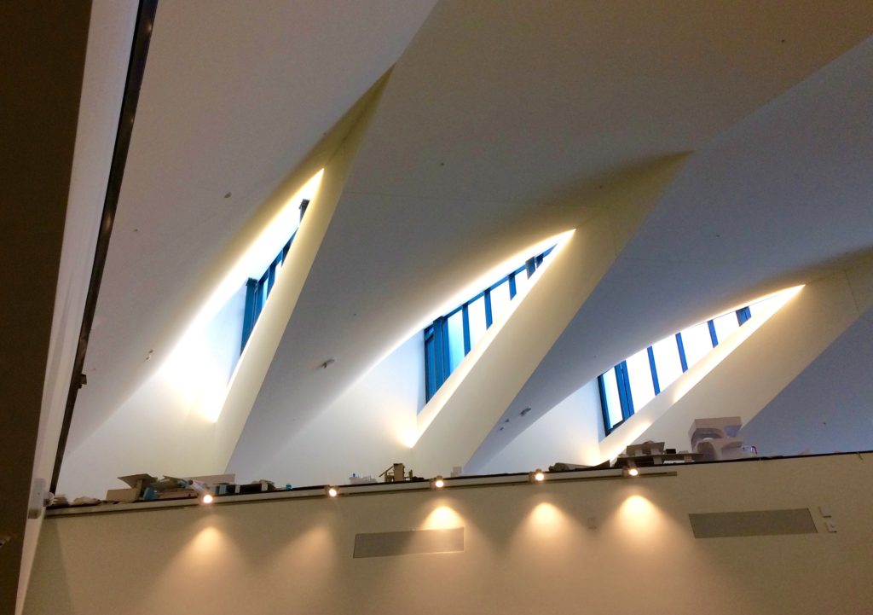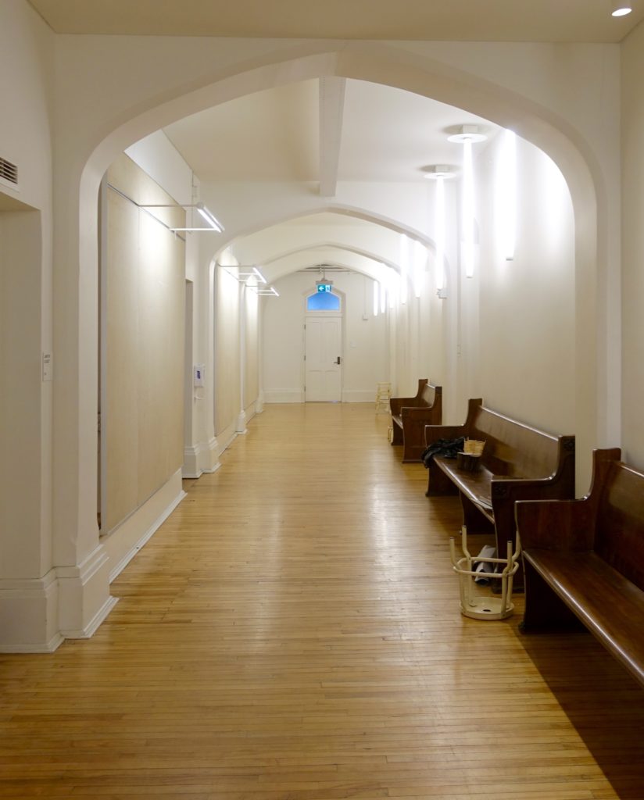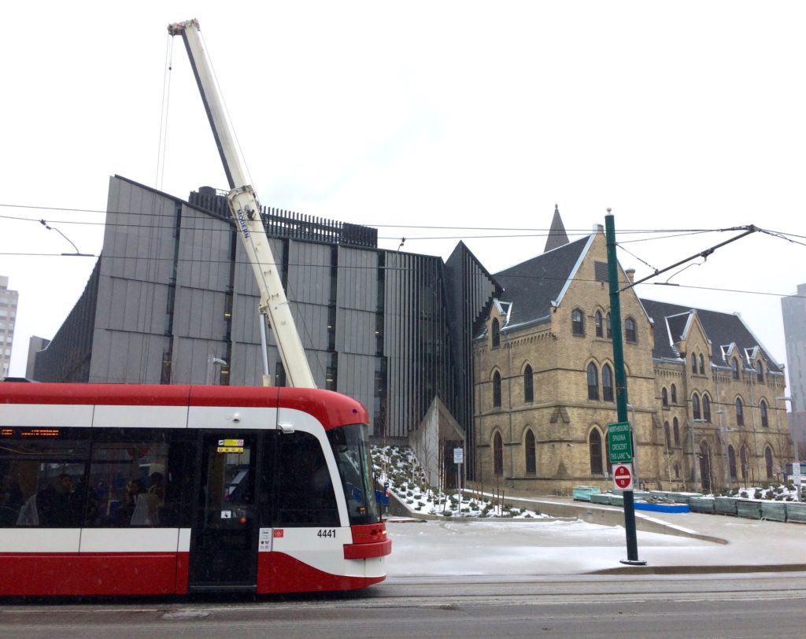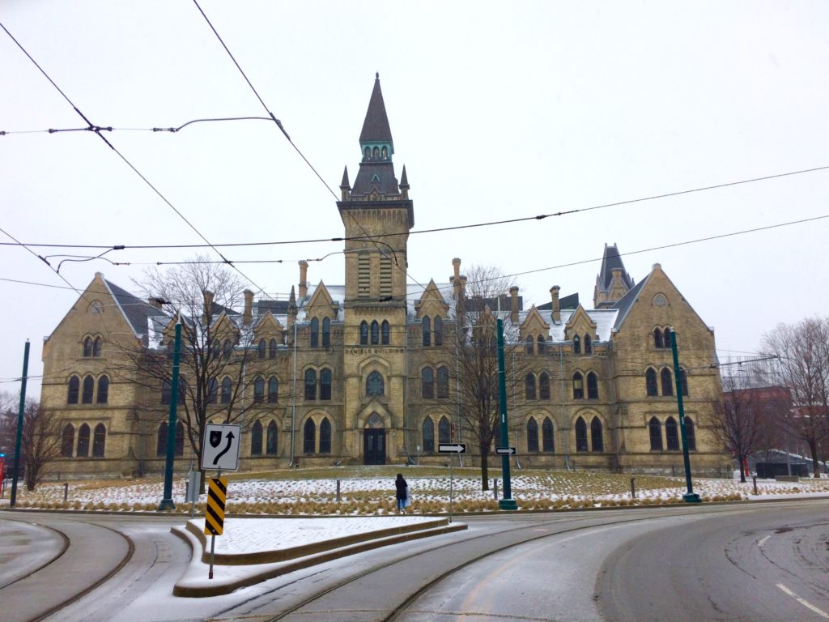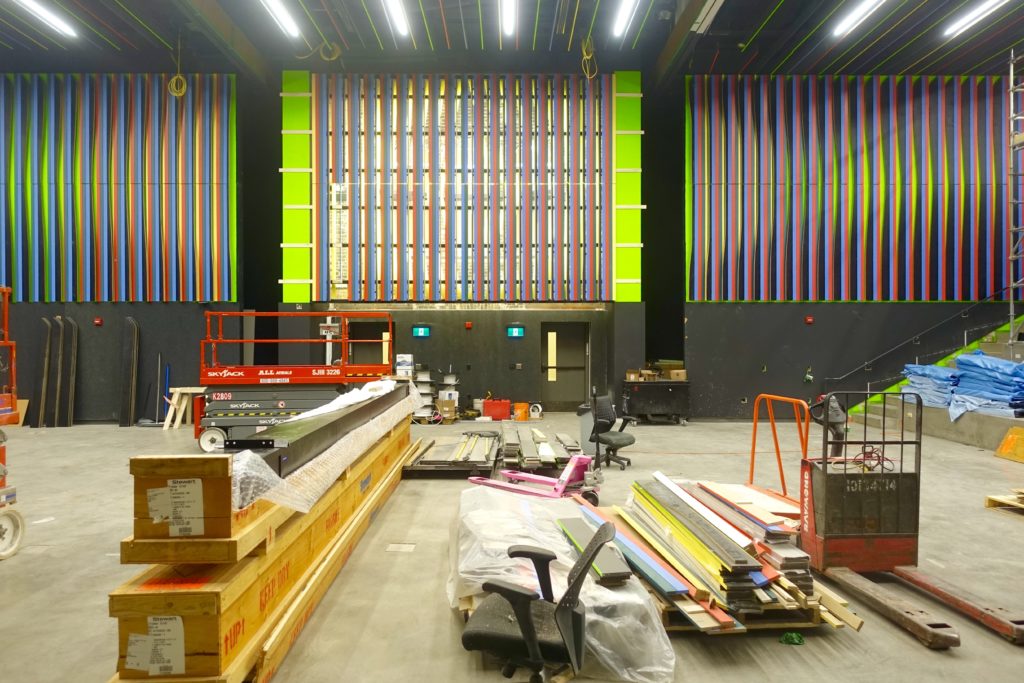
Construction activity is nearing completion at the University of Toronto’s John H. Daniels Faculty of Architecture, Landscape, and Design. Some portions of the school, including the studios, are now open and being used by students and staff.
The project is on the university’s main downtown campus, within a traffic circle. The design for the school brings together two key components – a substantial new addition and an older heritage building. On the north side is the addition. It is contemporary steel and glass. To the south, is a former college of theology that dates from 1875. It is brick victorian gothic revival. Each part has a strong presence on the site, and as the new combined mass is seen from all sides, the hierarchy of front, back and side elevations is atypical. The addition holds its own as a distinct piece and is not subordinate to the historic fabric.
The current renovation/addition is the outcome of a competition. The project is designed by Boston and New York based NADAAA, with ERA architects as heritage consultants. Given the contrasting aesthetics of the project, the relationships between the components, and the overall design resolution, it is to be expected that there will be some wide range of critique of the work. Certainly there are some challenging and debatable aspects to the concept and design – as well as successes.
*****
