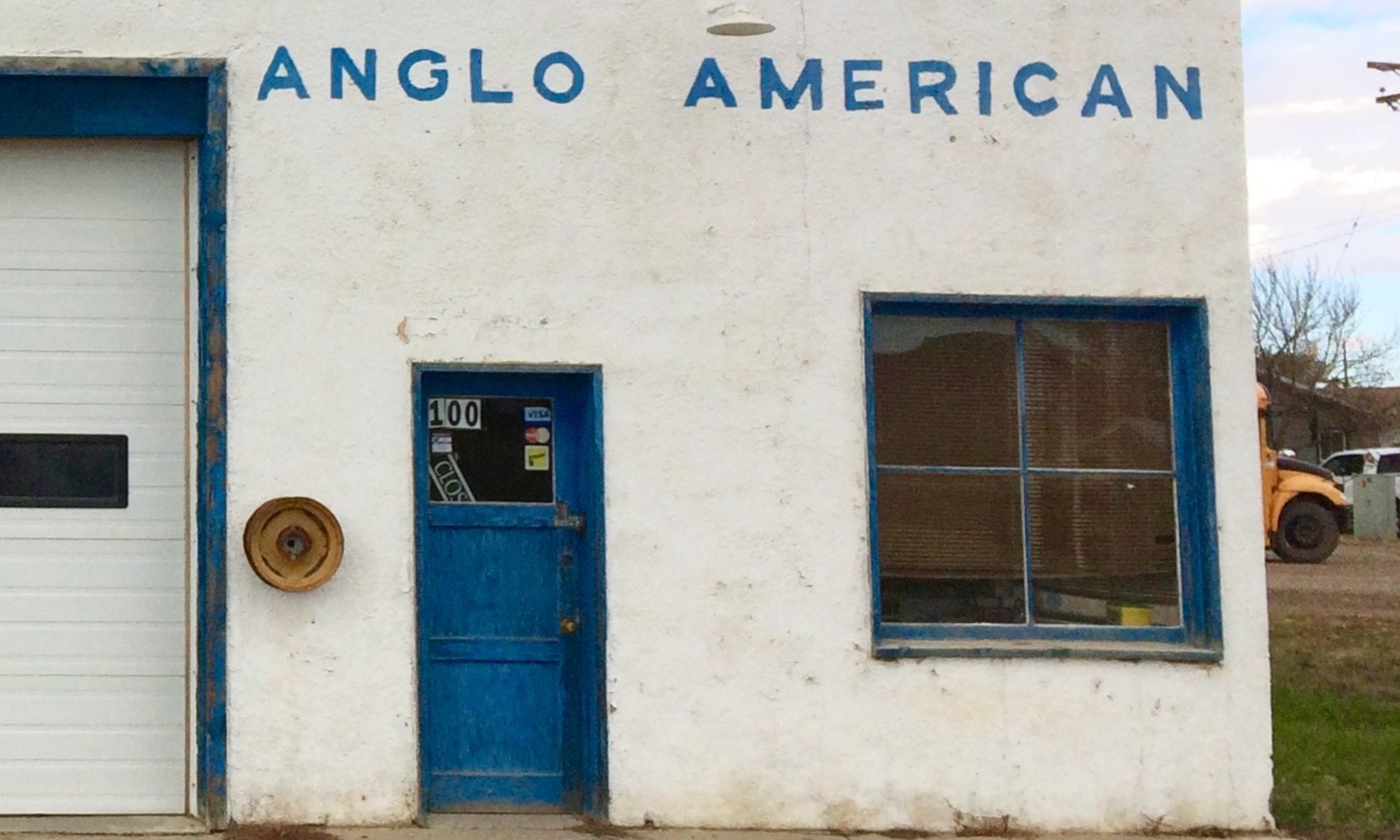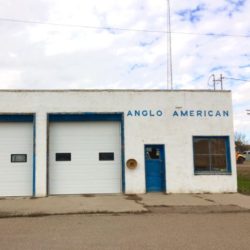Study for a three sided house – Notes on Architecture 1
The interest and study for a small three sided tower house or cottage, came out of earlier design efforts that looked at small tower homes.
In high school, in Ottawa in the 1970’s, I took several drafting courses. In one of my senior year classes, I was able to design and draw a small cottage. The location I set the cottage, was a gently sloped wooded valley, and access was from the upslope side. To reach the cottage from parking, one would cross a short bridge to the upper level, passing through the trees. This high school house was organized so that the living/dining area would be on the upper level, with bedrooms below. Bedrooms would still be above grade given the sloping site. The use of an idealized programme of spaces and an imaginary site is a common architectural exploration. In university, architectural design exercises typically make use of an idealized programme, however at this level, the site is more likely than not, a real place.
Later in that high school course, my drafting instructor suggested as a next project, I design and draw something for a pet project idea of his own. He had been thinking that disused concrete farm silos, could be converted to a house or cottage.
Sometime before then, I had somewhere in the local vicinity myself seen on a rural property, a simple tower – a disused concrete silo, and like my instructor, saw a particular potential. The project brief proposed was simple and naturally intriguing.
I recall exploring what a round tower house or cottage might look like, and how it might be laid out. I made an initial assumption on the diameter of the farm silo I had seen, which was relatively small, and this generated a couple of challenges. One was separating out living patterns, i.e rooms with names, on floors up and down the silo that appropriately reflected how people, or someone, or anyone, might actually live. Designing a stairs into the round plan that would not be too tight proved awkward as well, and ate up a high percentage of each floor.
With an intent to create a house that was easily lived in, the floor plates wanted a fair amount of area to most naturally serve the use patterns of a home. In some respects a house works well with one or two floors, even three. To achieve a tower home one needed to spread the space and uses over more floors. This was an initial and ongoing challenge.
While there are good examples of tower houses that succeed as such, they are exceptional. From time to time one sees a solution to the idea of a small tower home or cottage, that inspires.

