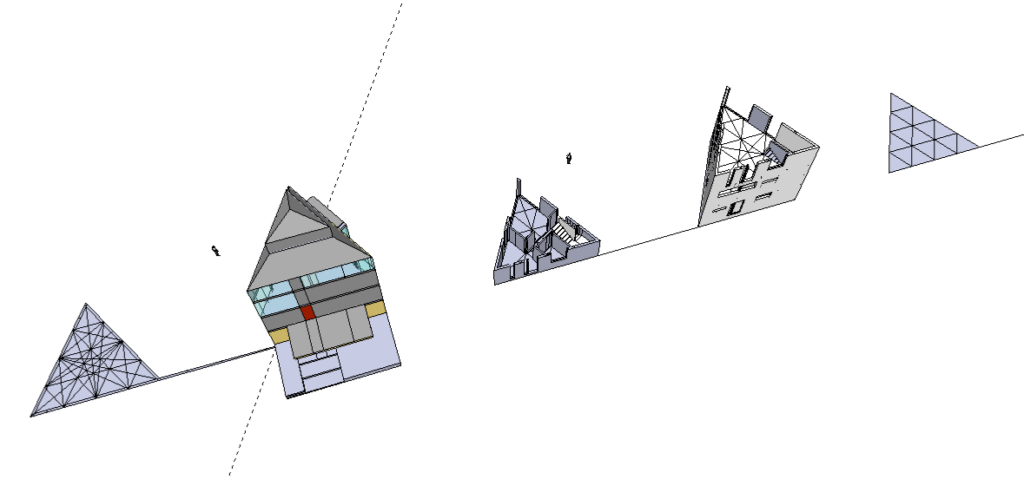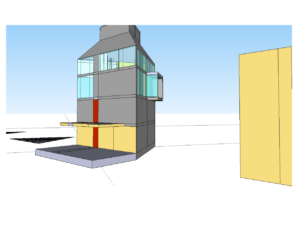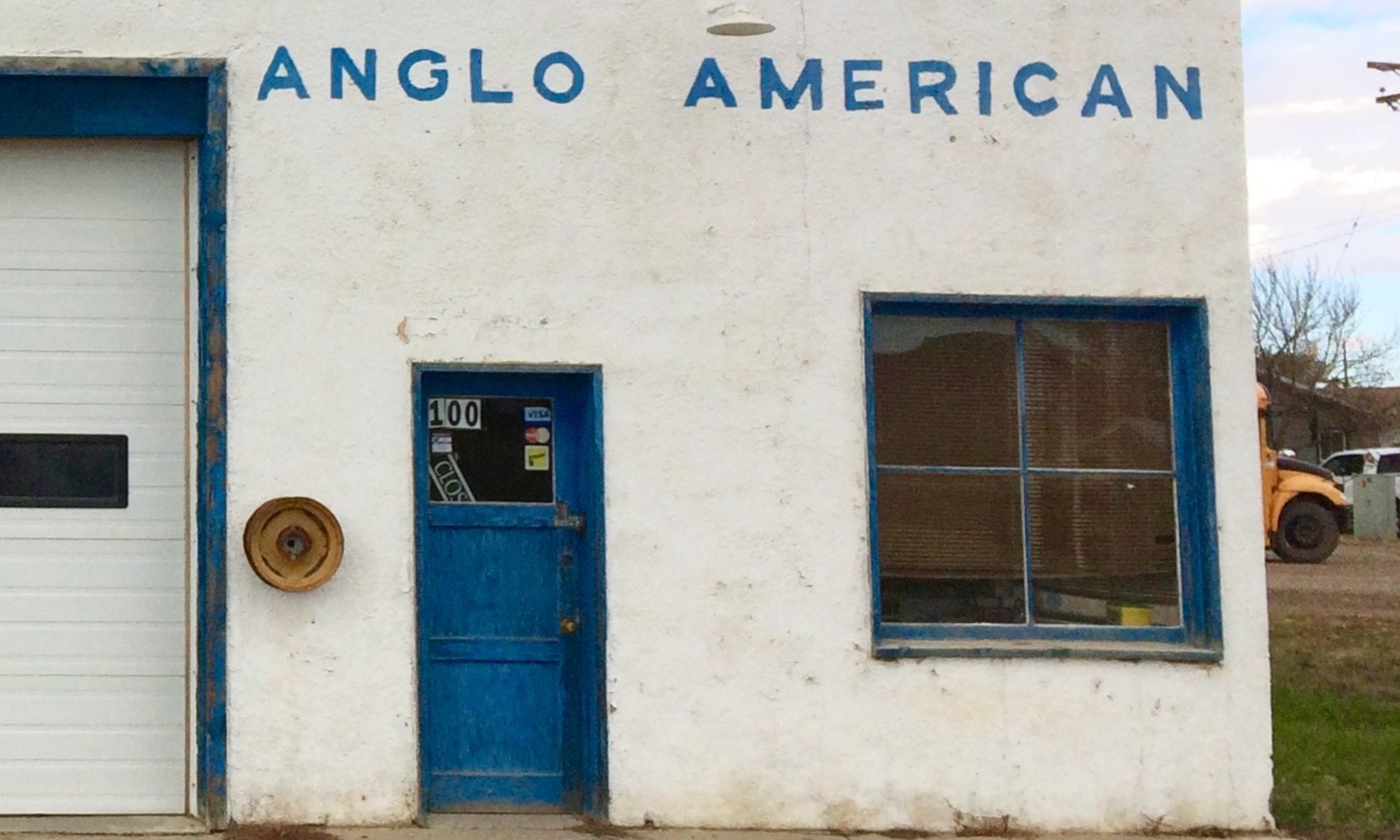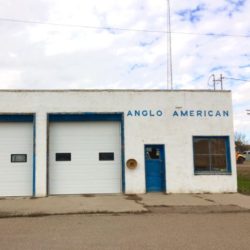

Study for a three sided house – Notes on Architecture 3
In my first year in architecture school, in Halifax in the early 1980’s, we were given a number of basic design exercises that were intended to make us look at architectural detail, and exercises that required a certain self-consciousness about space and form. One of these assignments had us visit several local buildings and consider details – like deep window conditions, variety of handrails, textures etc. A handrail is special in that it is something people actually use, that people actually touch. It has to do it’s job – and it can also be architecture. In fact, detail like this should both work in every sense, and be architecture whenever it can.
Projects in architecture school varied widely, but they tended to focus on domestic projects, that is homes, and then community projects – things presumably interesting, and often higher profile. I recall a first year project was to do a house for oneself in 10 years, another first year project was a mountaineering hut – and there was also a bus shelter.
Over the years, while other miscellaneous design projects and work ran in parallel, I have developed without any real purpose, a small number of versions of ‘a house for oneself in 10 years’. Though typically never framed literally in this way, the exercise or diversion, was in fact about a nearish enough future retreat. A creative space for oneself, or potentially a space to share with others. In most cases the design and effort consists of a few two-dimensional sketches, sometimes three dimensions. These followed a number of themes. I have even returned to the small round tower house project at least once or twice. Often the studies are on graph paper but sometimes on blank, or even occasionally on lined. Later Sketch-up was a tool that allowed fast and more complex studies.
One exploration within this informal series, starting ten or so years ago, was a house design for rural newfoundland . It wasn’t intended to be a tower, at the beginning at least, it was thought of as a comfortable well designed small home – with good light and views
The triangle house study would be one of the later projects that might be thought of, or called, a newfoundland house prototype. There wasn’t a specific site – it could be located in a small village on Trinity or Conception Bay, or in a more remote, dramatic, moors and sea location. In fact the triangle house could also travel further afield.
The usual programme for this loose ongoing exercise, was that of a small cottage for a single or couple, and/or a guest – and quite possibly used for extended stays. A refuge or retreat for contemplation, a space for someone with ambitions to write or draw or paint or sculpt – or write music or play music. Having space appropriate for some social gatherings would be good. Generally the programme was quiet.
The philosophy of the house has some alignment with that of Thoreau’s Walden – but, not to focus too much on what the newfoundland house was not, it was not Walden. First physically it would be somewhat bigger, and not be built by a single man. The new programme had a specific social component and architectural ambition beyond that of Thoreau’s place on a pond outside Amherst Mass. Still like Thoreau’s periodic home or any simply designed retreat, the newfoundland house’s potential is not only about structure, materiality and volume, it is about what conceptual opening can come out of such a small spatial gesture – that would shelter and frame a life or lives for a time.

