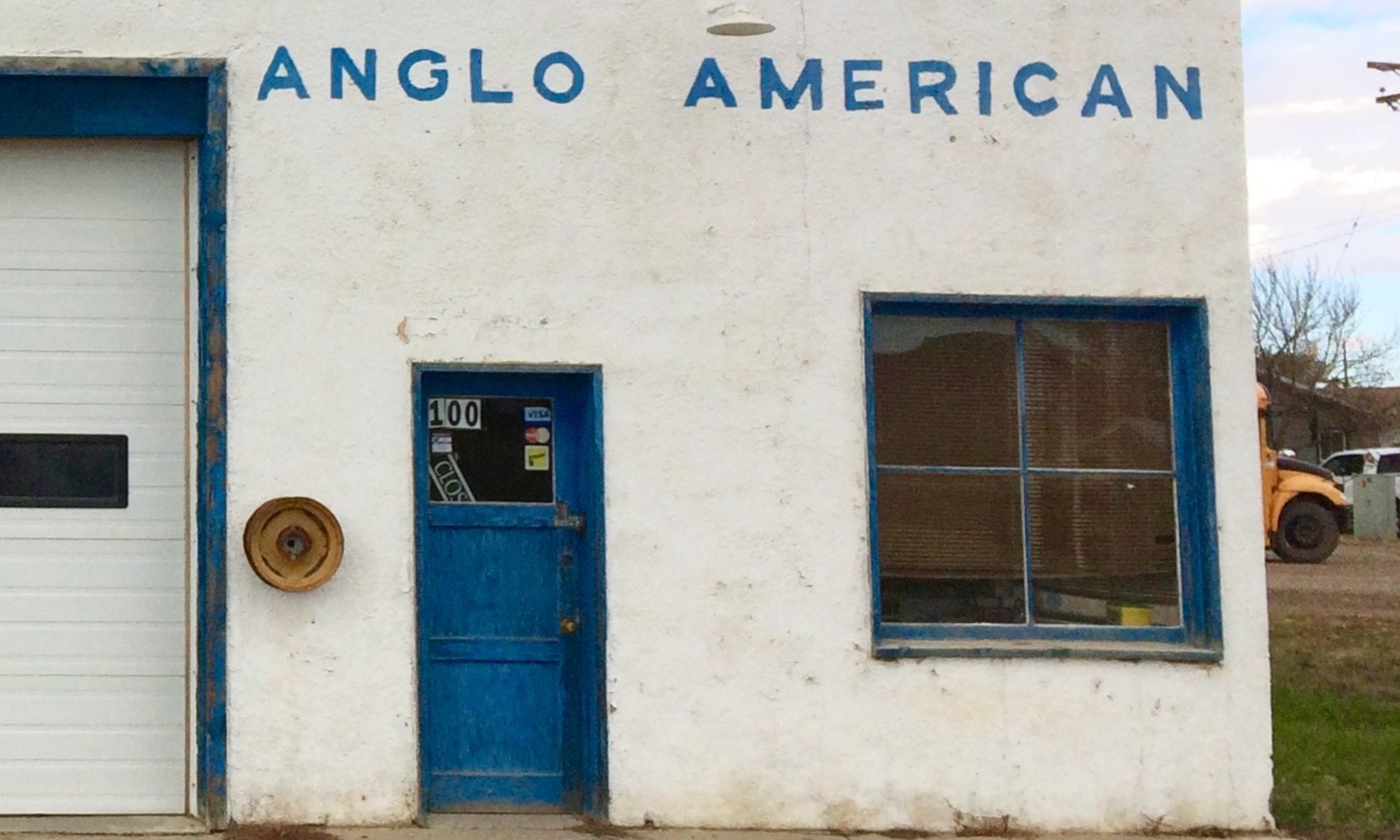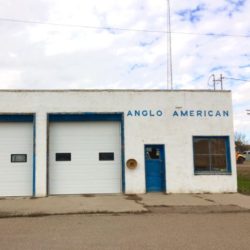Study for a three sided house – A few aspects from a singular design process
With the high school project of converting a farm silo into a home (see NOA 1), a tower was the starting point. With the newfoundland cottage, it was not so much that there was an insistence to build a tower, or a triangle for that matter, it was as much about how various aspects and considerations of the requirements of the space, including, programme, image, views and light, shaped the proportions and structure. The function in it’s broadest sense, gave direction on shape and profile – in this case ultimately as a small triangular tower. Louis Sullivan is credited with the phrase ‘Form follows function’, and that expression has had some serious resonance within architecture, and broadly culture, over the last 120 years. When he spoke of function, Sullivan’s intent was fairly specific, it had an artistic meaning about composition as well as an overall rationalism in terms of form. Both Rationalism and Minimalism’s simplicity have been, and are enjoyed by many – at different times, to different degrees. And the aesthetic texture and arc, that these movements have expressed, pre-date Sullivan in western and eastern cultures.
Through the design development of the three sided house intended for rural newfoundland, it seemed that for the small cottage retreat programme, having the main floor a metre above grade – then with the equivalent of 3.5 living floors above, one might have with a realistic day to day usage, something that in the right light, might be called a tower.

