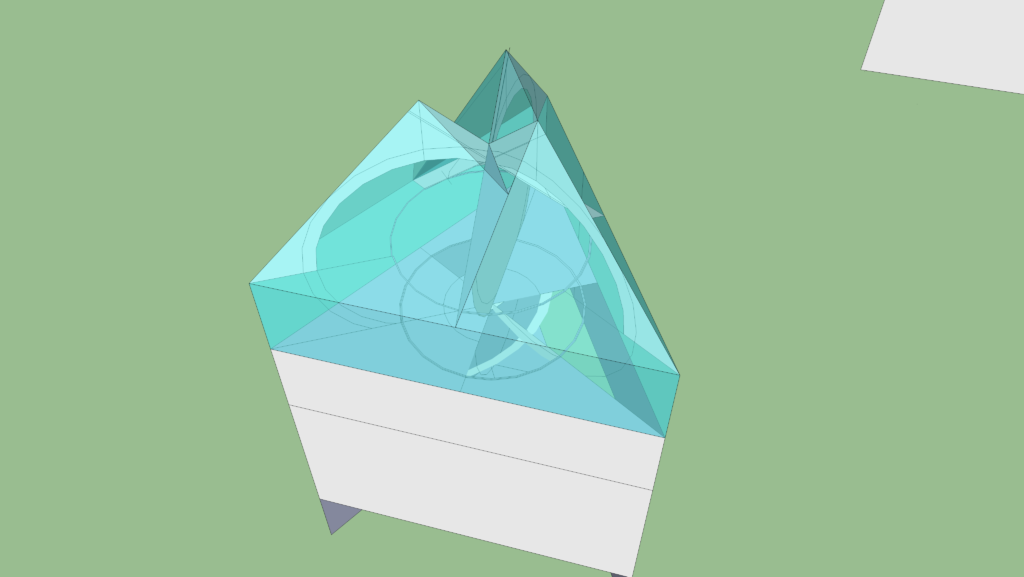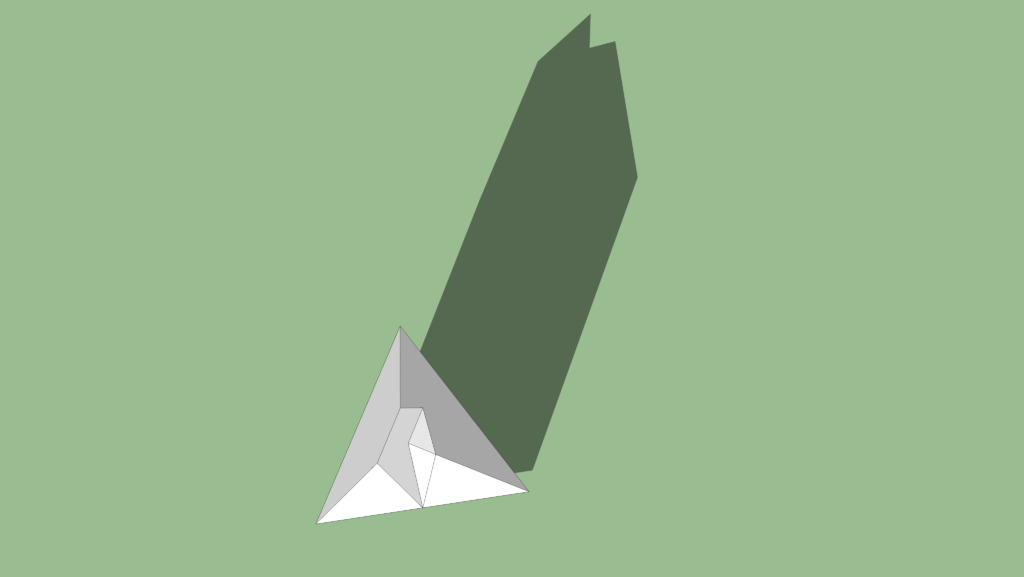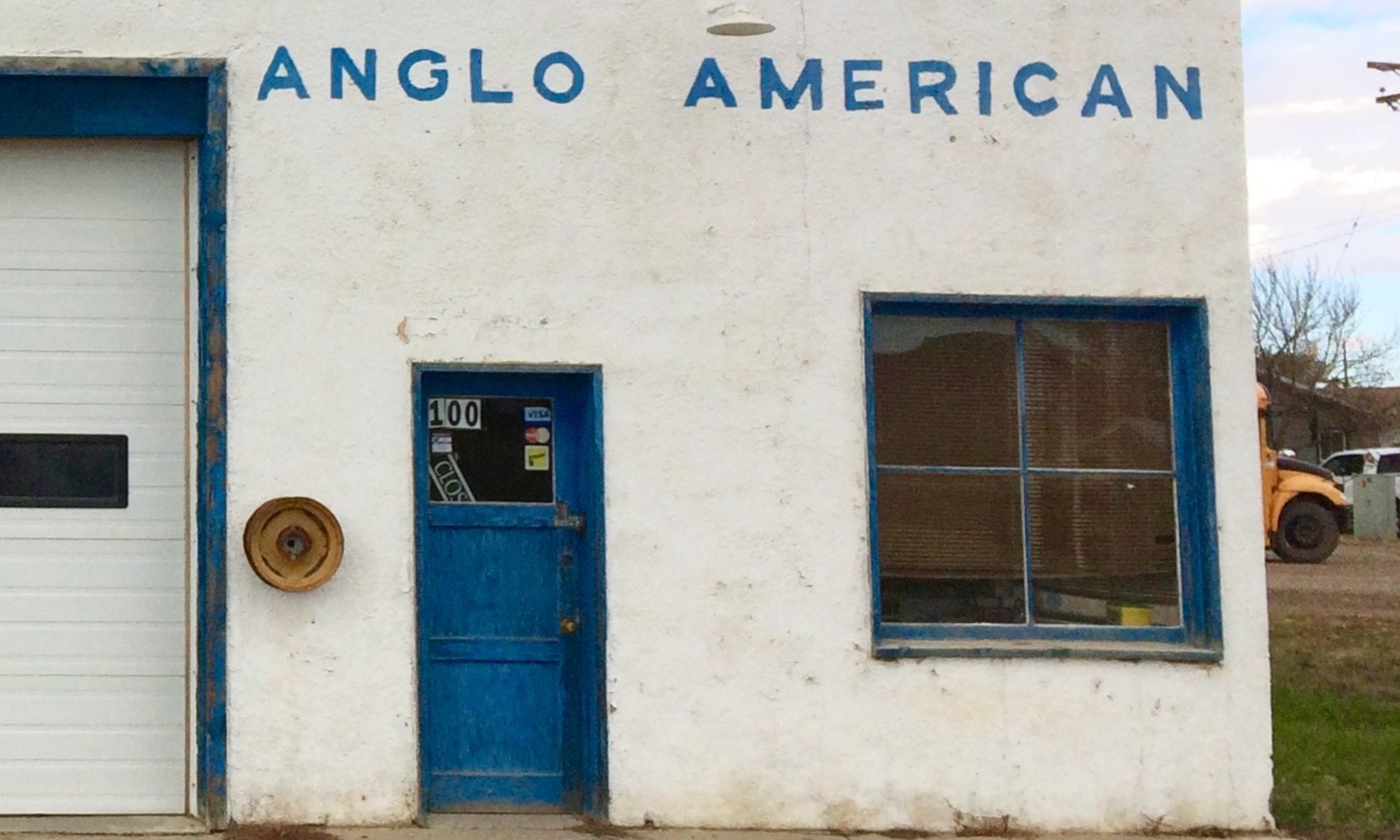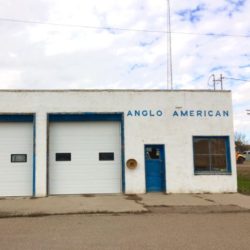

The aerial perspective directly above shows the roof planes as solid, as opposed to the intended material, glass. This view illustrates the roof form as a simple diagram.
Study for a three sided house – ongoing process and details – NOA 8
The process of reviewing the height of the newfoundland cottage prototype, and come to something that appeared to work as a formal object, was in parallel with the development of the interior layout. Once a decision was made to include a studio/social space, and to have it on the top level, there was consideration for this to be a room with some loft – a bright open space at least a floor and a half high. Good views, good light. The roof structure would be exposed on the interior, and have some level level of complexity and interest. A high ceilinged room anywhere can be nice, but in some locations, this is a spatial luxury that has impact.
The use of variations in volume is also explored in the project. This is a common architectural strategy where contrast is used as one progresses through a series of spaces, making one subtly or highly aware of the proportion and character of rooms. Examples are multiple – from entering a japanese garden or teahouse through a small gate or door, or the central space of the Villa Rotunda. With this project, the contrast of spatial qualities and volume would be experienced moving up through a typcal domestic scalled stairs to arrive at the more open top level.
In terms of building materials and other considerations of design, the newfoundland-triangle house’s direct predecessors were conceptually wood structure and cladding; and in plan, square or rectangular. Planning studies also included octagons, hexagons and a few circles. For a small tower solution, a square floor plate with a high facade ratio of height to width, worked well – and this took some effort to achieve. Positively the square plan was rational and perfect. The impetus for the triangle layout was partly an effort to reduce further the simplicity of the square plan. This approach did however add other aspects of complexity to the project and required a review of trade-offs.
From some angles the top level of the retreat appears abstract and gestural. The form is actually highly regular based on three intersecting main arches that support the roof. The roof is made up of flat sloped planes that rest on the arches. The top of each arch is distinct and separate, and has a corresponding high point above.

