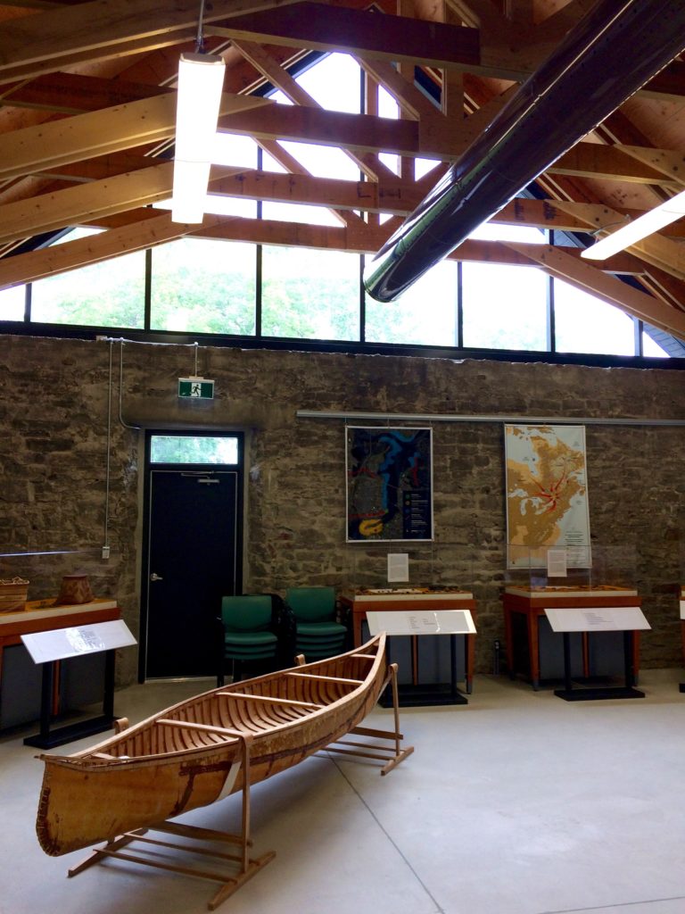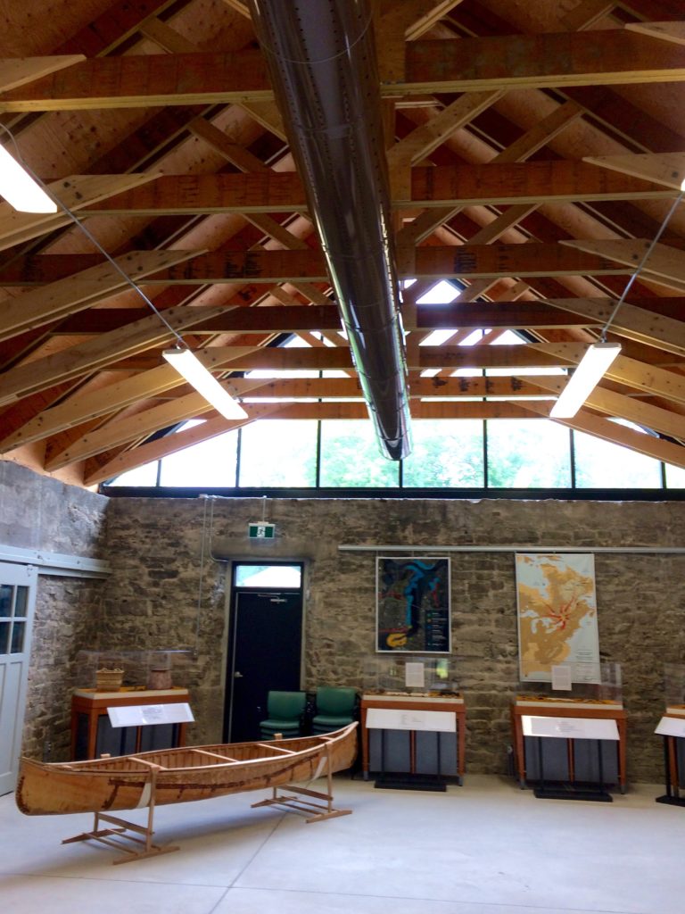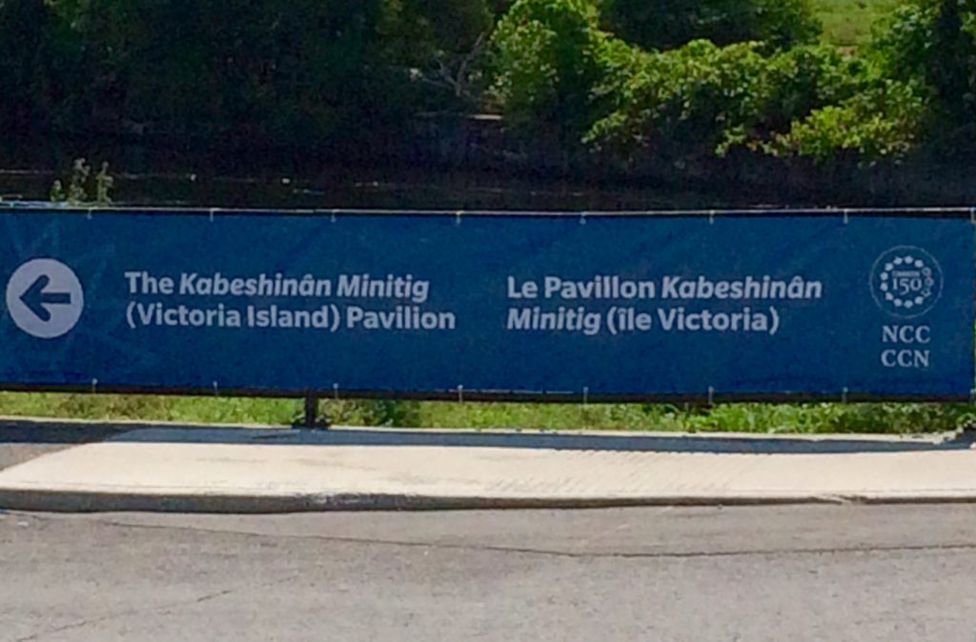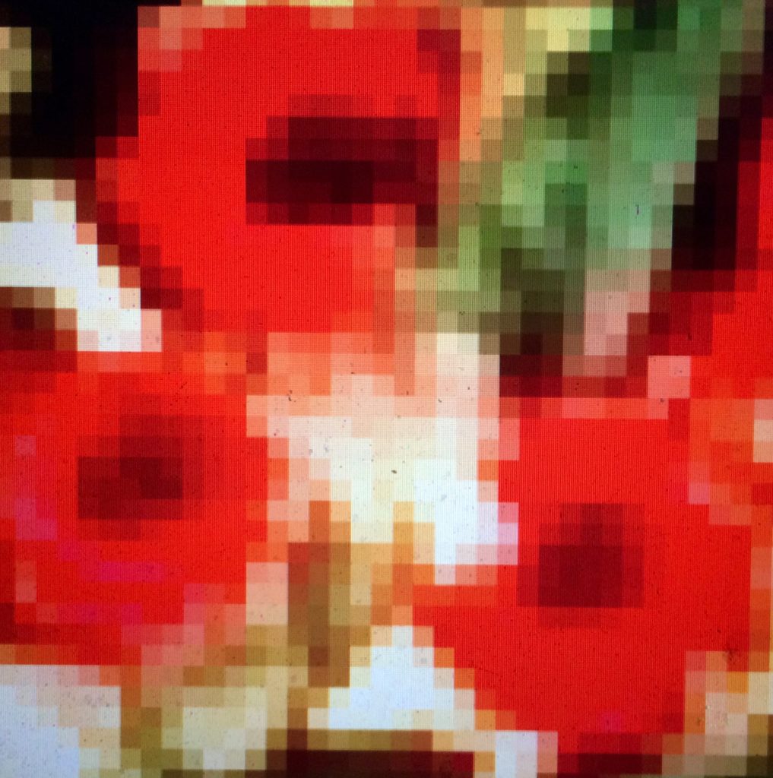
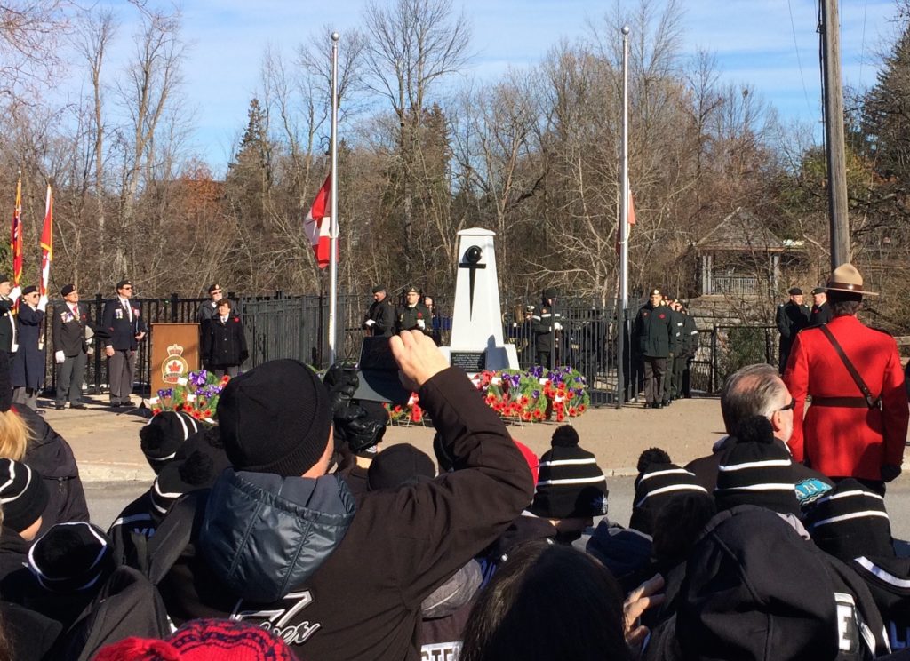

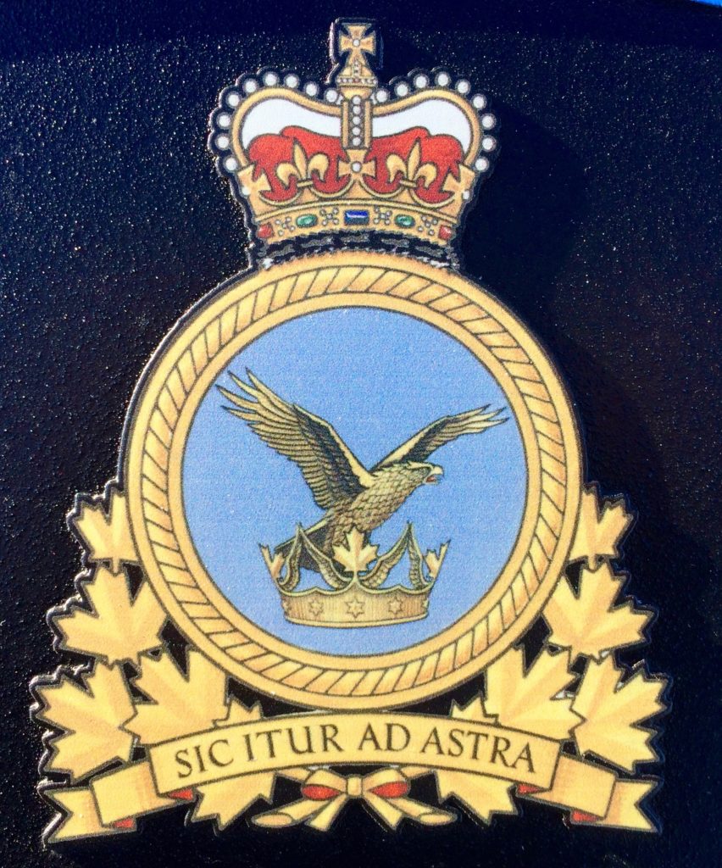
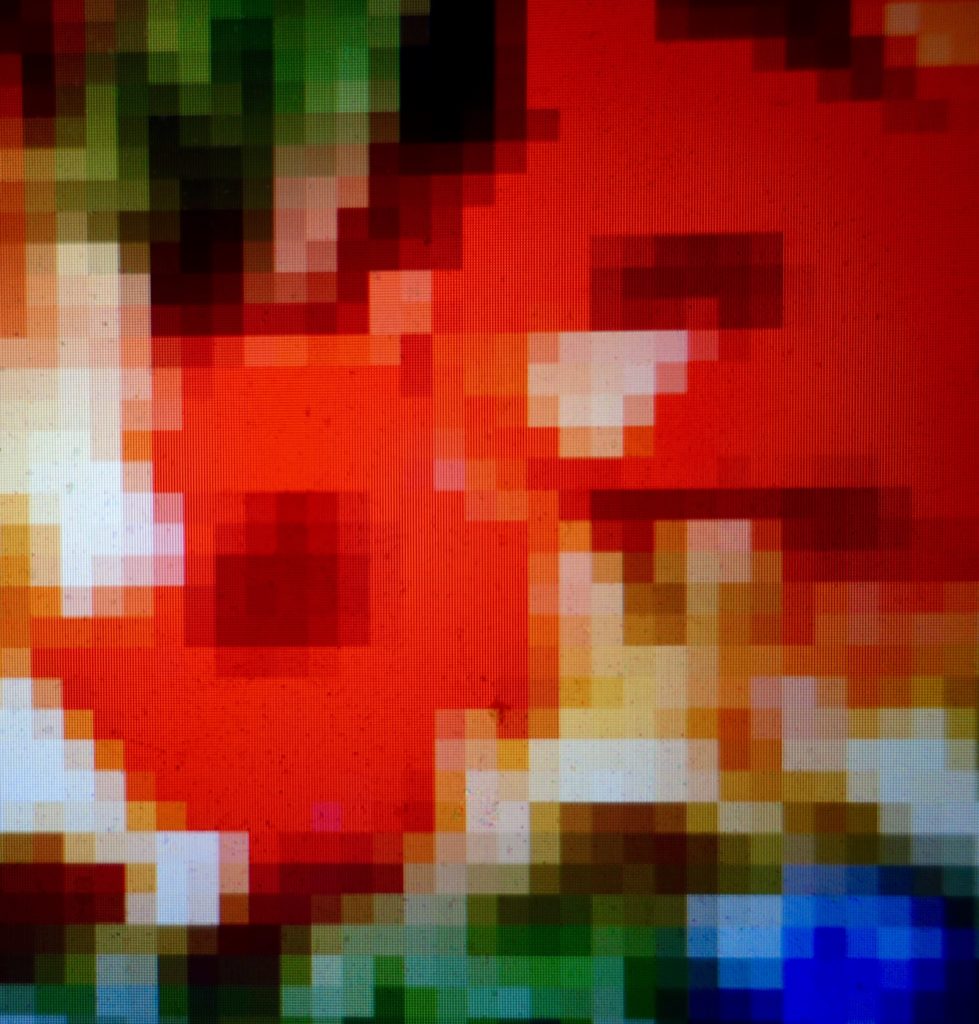
***
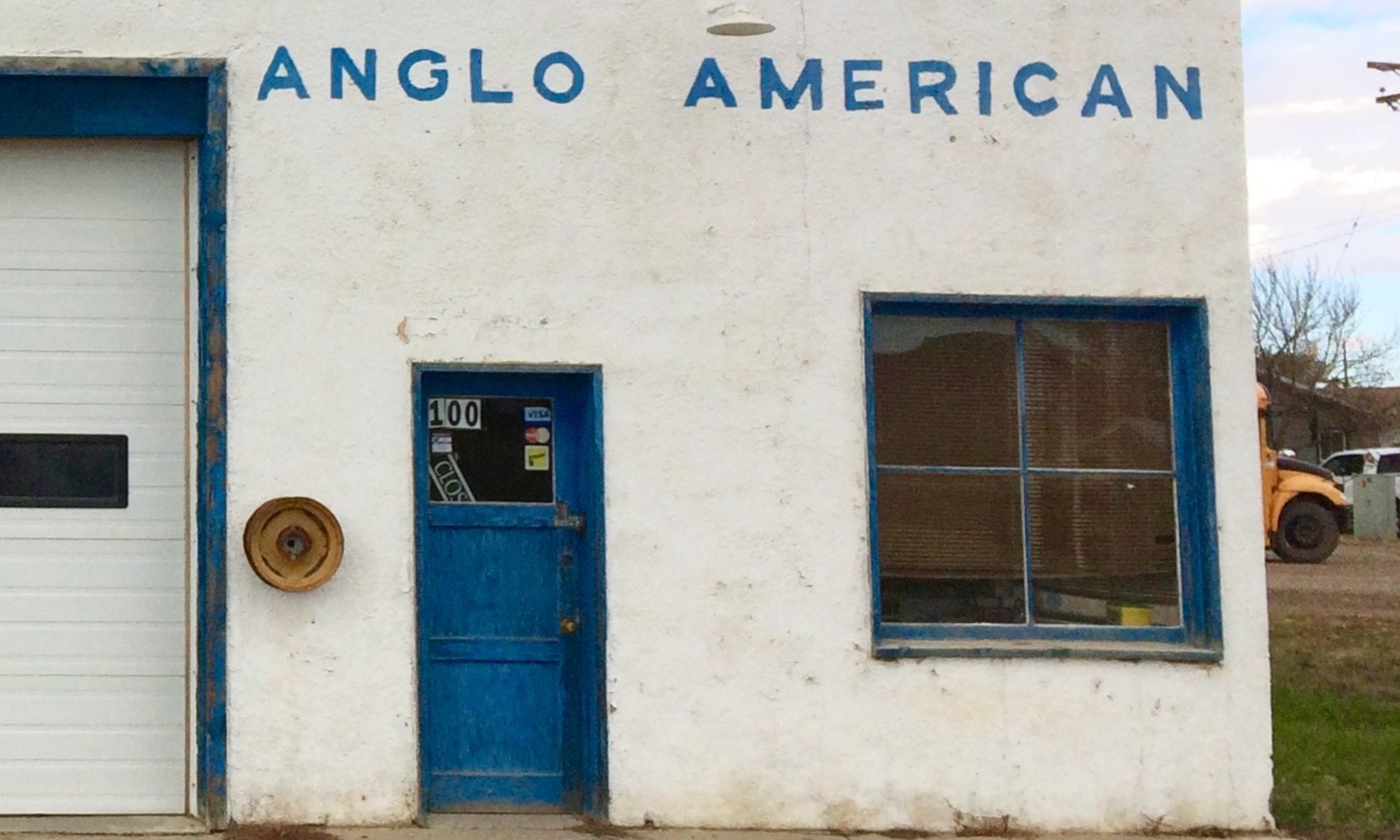
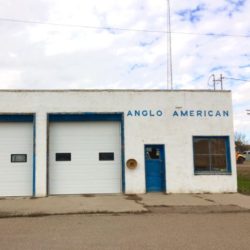
Architectural Design+Process
The Parliament Hill Ice Rink is now under construction. In the image above, the Centre Block and Peace Tower are in the Background. The rink installation is part of Canada’s 150 celebrations. Updates on this project will be added in later posts. In the early planning stages, a proposal to host an NHL Winter Classic hockey game on the Hill had been considered, however based a number of logistic issues, that event will take place elsewhere in Ottawa.
View to the east with East Block in background
View to the west with West Block and Mackenzie Tower in background.
View from the Peace Tower with East Block to the left. To the right just off axis is 100 Wellington, a former embassy that is to be converted to an Indigenous Centre. The purple square construction hoarding on the main walkway surrounds the Centennial Flame. The flame was installed in 1967and is in the centre of a modest 12 sided fountain that features the 10 provinces and two territories that made up Canada’s federation in the centennial year. The current project there, is to adjust the design to include Nunavut, Canada’s third Territory that became independent of the Northwest Territories in 1999.
*
This mixed use commercial-residential project is in a prime location in the capital’s downtown. It is within a few minutes walk of Parliament Hill and is surrounded by the Fairmount Chateau Laurier to the west; the city’s former central train station, soon to be the temporary home of the Senate, to the south; the federal Connaught Building to the north; and the Byward Market, an entertainment and historic farmers market district, is east.
West and South Elevations. Behind, the castellated Connaught Building is partially visible.
Detail of South Elevation and Plaza. To the left is a corner of the Fairmout Chateau Laurier.
Street level on the east side.
The west end of the building includes a public connection between Sussex Drive and McKenzie.
The window details, including the variations on what vertical plane the glass is placed, have been well considered. These details add richness and a subtle complexity to the work.
Even though this is a high profile location, the building here is not as well known as some of Mr Hanganu’s other work. His projects that are most commonly cited or published include, a small archaeological museum in Montreal’s old port, a business school at the Université de Montréal, and a monastery in Quebec’s Eastern Townships.
While the context of this project is active, the building remains relatively quiet. As an urban planning solution, and in terms of elevations, the project is more complex and thoughtful than what one might first think. The front, the south elevation, is set back from the street creating a small plaza. This elevation is almost symmetrical and varies only on the lower floors. The changes on this facade are based on a sloping streetline, as well as other urban factors, compositional considerations, programmatic requirements, etc., similar to what influences the design of any well considered building elevation. The front here is broken into two main masses – 9 and 10 storey towers, with a simple black sculptural element in the middle. All of the building’s facades are stone and glass, and are distinct designs – none are fully symmetrical. The dressed stone blocks are very light grey, similar to a concrete colour.
Developing a design at ease within a rich and complex environment, while holding it’s own as an architectural work, is a project challenge for many urban interventions. The recent local controversy over a proposed contemporary modern addition to the Fairmount Chateau Laurier, highlights the challenge.
I spent something less than a year working in Dan Hanganu’s office. This was after university studies, and a period working overseas. Though I had little direct contact with Dan, it was an interesting environment to be in – a design studio with a core of committed staff who were drawn to an exceptional architect.
*
October 21 2017 – Byward Market sidewalk artist. The chalk drawing represents Gord Downie, a popular canadian musician who recently died .
Version 5 – Roof Sloping Sideways
Version 6 – Bigger Roof 1 over Entrance
Version 9 – Valley Roof w/o Entrance Canopy
Version 8 – Valley Roof with Entrance
This is a follow up from an earlier post dated August 11th – Study For An Ontarian Porch 4a.
The porch location in plan was based on a number of tight constraints on the site. In plan, it basically matches the former porch that had been rased. The use of the space was mostly intended for entry and exit, and summer meals. Furniture was limited to a round dining table and chairs.
As previously noted, later versions in the series became more complex. At that point, balancing playful and formal simplicity was an objective – this is possible with a light pavilion-like structure.
What has actually been built on the site is a variation on some of the earlier studies – with massing that has some resemblance to version 5.
***
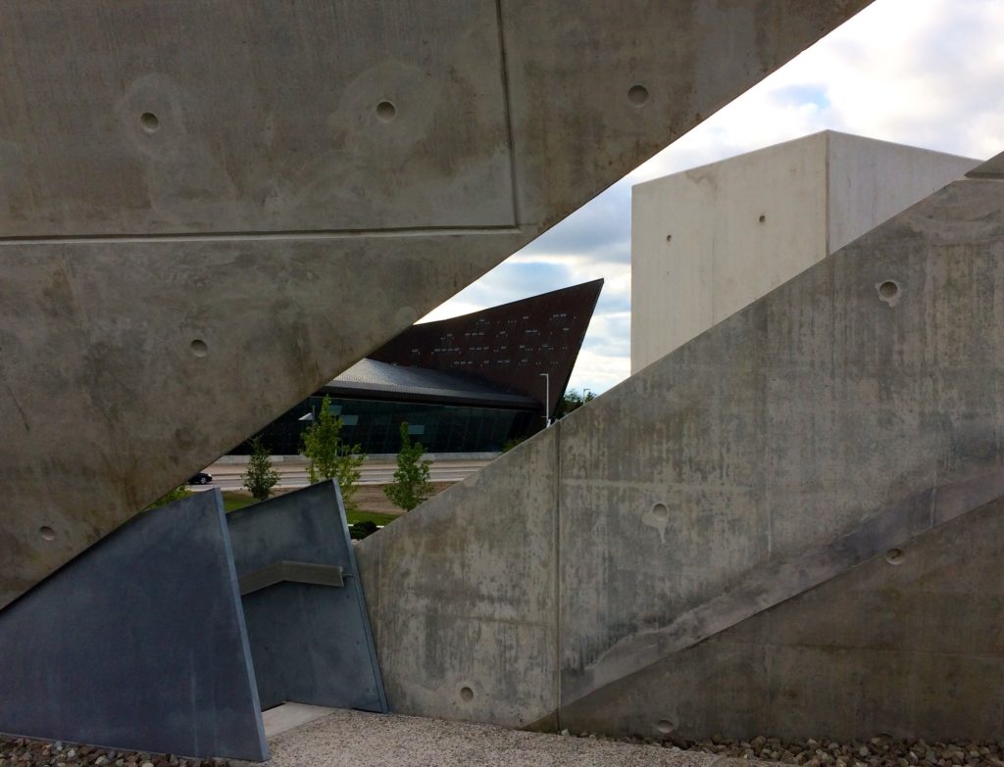
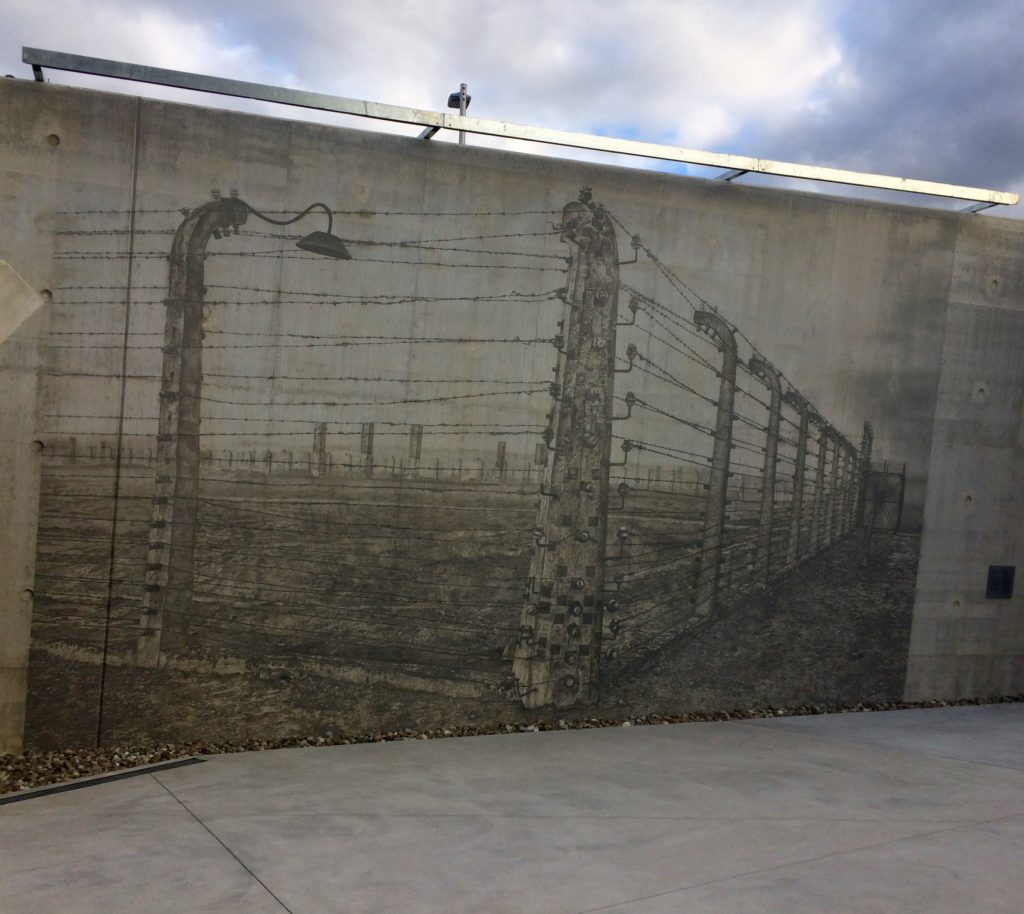
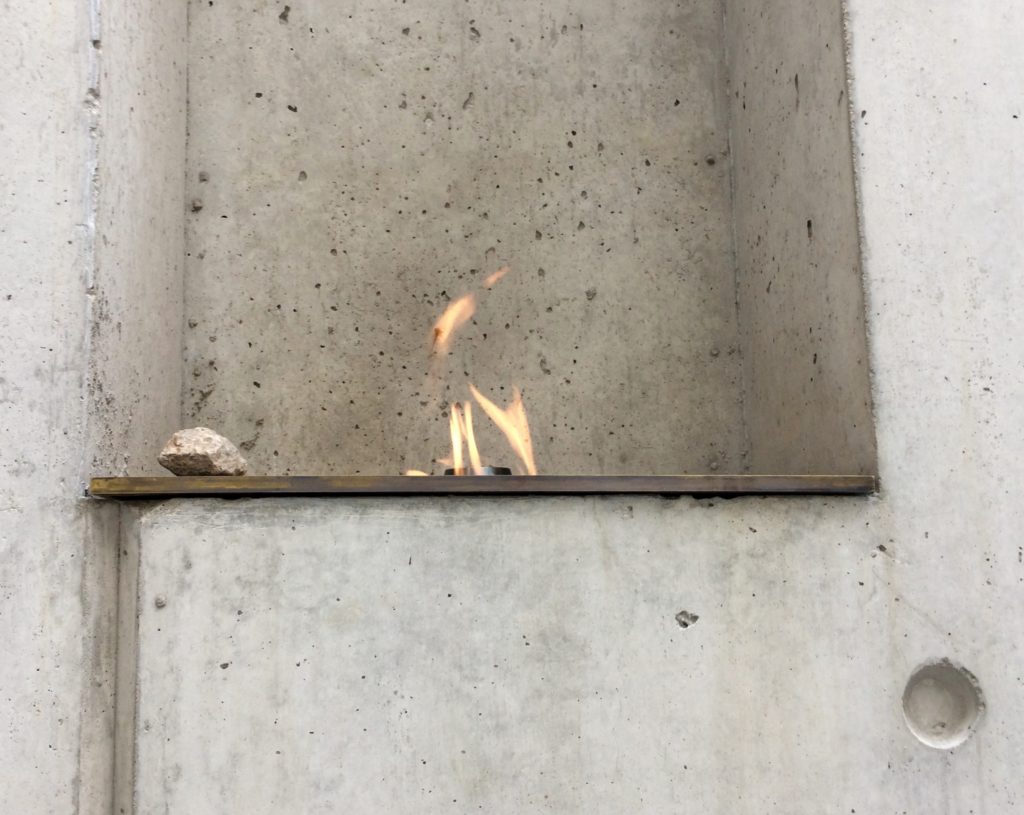
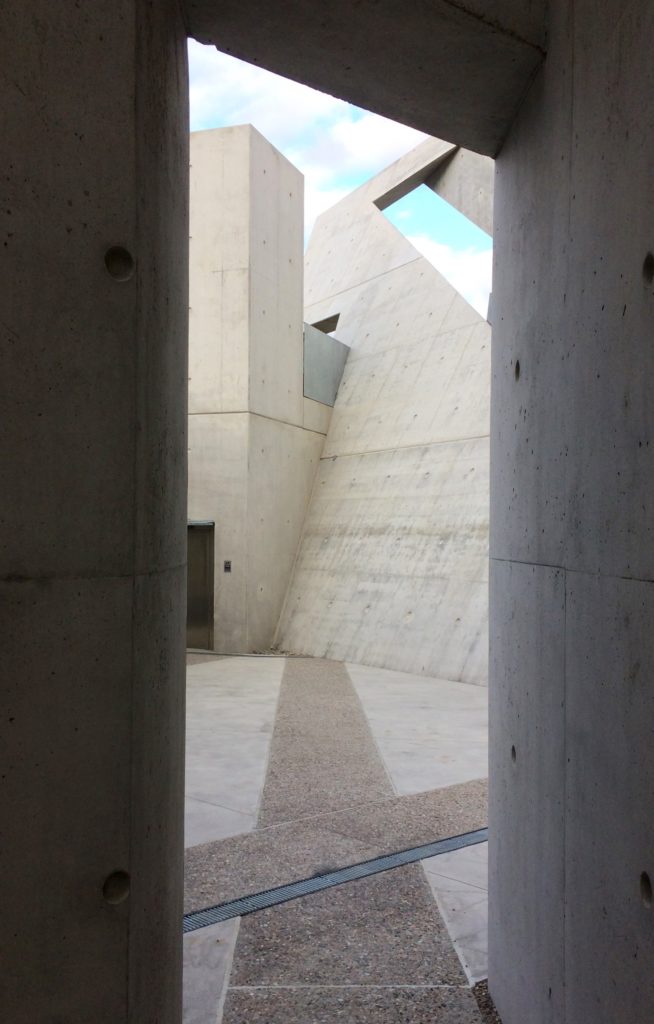
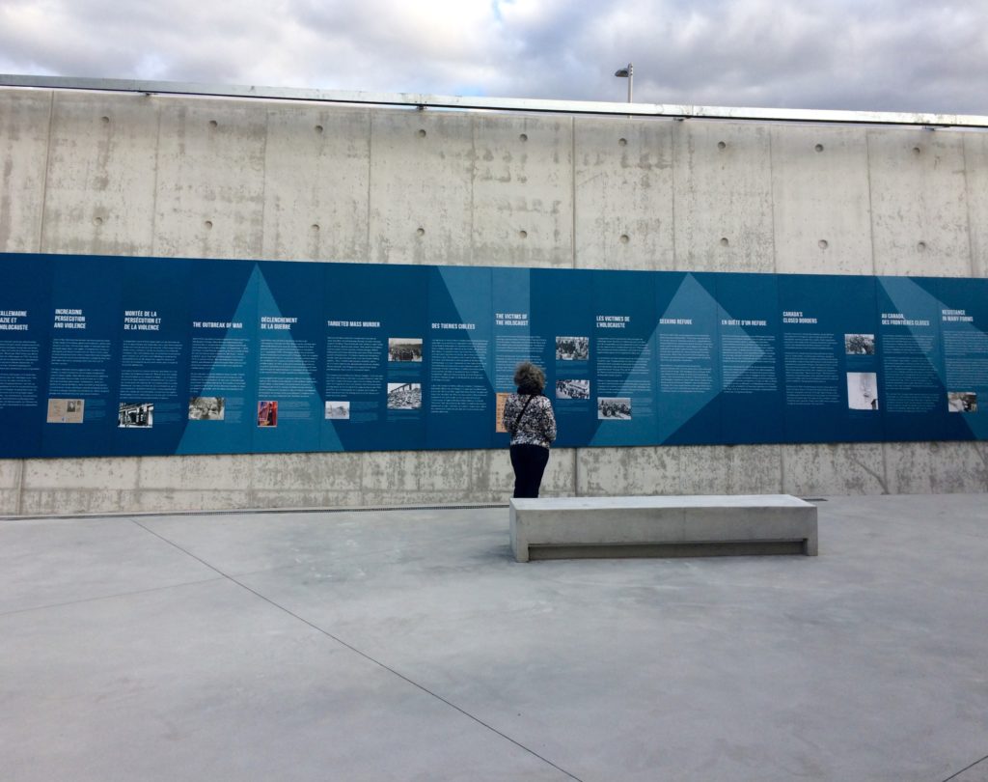
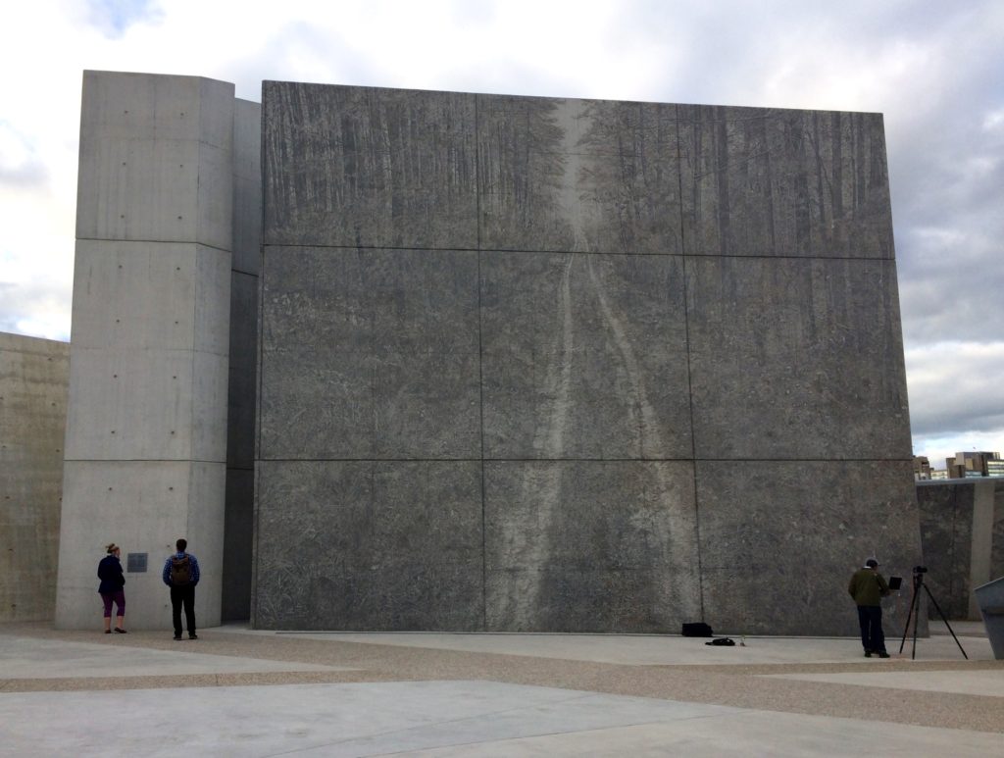
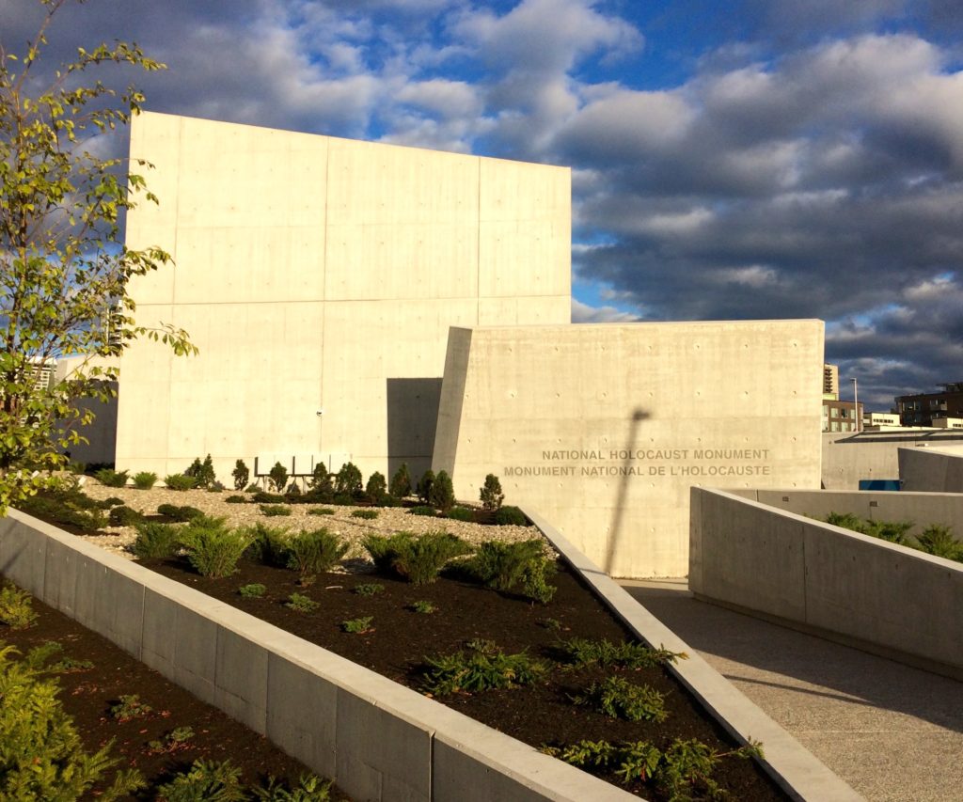
The National Holocaust Monument is now open to the public in Ottawa. A local daily paper reported that the project was sparked in 2007 by a university student’s complaint, that Canada was the only Allied nation without such a monument. The estimated $8.9M. cost is being split between government and private donors. The Prime Minister was in attendance and spoke at the official opening.
In terms of design, the understanding of the project’s concept plan – a dramatically modified star of david – is not obvious as one walks through the space. The result of this concept ‘parti’ does nonetheless provide three-dimensionally a series of well proportioned open air rooms, where the sky is a key feature. These semi-enclosed volumes provide space for the public, a chapel and an information display. Cast-in-place concrete is the primary massing material, and galvanized steel is a secondary material for smaller and infill elements. The central spaces are about a metre below the adjacent grade. The act of descending into the the monuments main spaces, defined by massive concrete and sky, provide an experience of separation from the surrounding landscape. Overall there is a good balance and flow of dynamic spaces and forms.
The last image above is of one of the main entrances. From this photograph, it is difficult to judge scale . The two last images each highlight a facade of the tall triangular central space.
Having watched the development of the monument over the last year, it is good to be able to enter the space, and to see it up close from the exterior without construction hoarding. It is also good to see how the project’s ceremonial and education mandate has been expressed – to experience this memorial – and see how others are here.
*
The Corning Museum of Glass originally opened in 1951. The building was designed by Wallace Harrison of Harrison & Abramowitz. Since then the museum has seen a number of addition and renovation projects by well respected american design firms – in 1980, Gunnar Birkerts; 2001, Smith-Miller + Hawkinson; 2001, Bohlin Cywinski Jackson; and 2015, Thomas Phifer and Partners. Each of the projects is of interest – all have a high level of design resolution and finish. The museum has clearly committed to a first rate program and architectural excellence. The first three images above are exterior and interior shots from the minimalist, naturally lit, 2015 addition by Thomas Phifer and Partners. Here the aesthetic is entirely contemporary – it is a clean, simple space, housing contemporary glass art. The fourth image shows a glass blowing demonstration in the Smith-Miller + Hawkinson addition. The last image of back-lit pop bottles is from a display in the 1980’s addition by Gunnar Birkerts, and essentially matches a photograph that I had taken while visiting the Museum in the mid 1980’s.
September 1st – Overcast – Gettysberg National Military Park – Gettysberg Pennsylvania
The first two images above, are from the Gettysburg Cyclorama, a continuous 360 degree painting/installation that is 13 m high and 115 m in circumference. The work is from the 1880’s and is by french artist Paul Phillippoteau. This is one of four versions of the painting, and this version was originally displayed in the Cycorama Building in Boston. The work tells the story of Pickett’s Charge, a Confederate attack on Union forces on July 3, 1863. The work has been recently restored and is presented at the Gettysberg Visitor Center within Gettysberg National Military Park. The presentation now includes a recorded narrative and light show that are intended to help explain the events of the day. According to Wikipedia, Cycloramas were very popular in the late 19th century, traveling from city to city to provide local entertainment — much like a modern movie. While about 30 cycloramas still survive today, hundreds were produced. Here the painting is highly detailed and covers a range of events, not necessarily in a conventional order. It is about the enormity of the scene.
The bronze bas-relief detail above is from the Delaware Memorial, and is opposite the Soldiers National Cemetery in Gettysberg.
September 3rd – Overcast – The National Museum of African American History and Culture – Washington DC
The newest Smithsonian project, The National Museum of African American History and Culture, is located on a prominent site on the Washington Mall. It is just slightly off DC’s two central axes – the first links the Capitol to the Lincoln Memorial, and with the secondary axis, the White House is in line with the Jefferson Memorial. The new national museum is designed by David Adjaye, a british architect originally from Ghana. Since opening in September 2016, the museum has been exceptionally popular.
The institution, physically and programmatically, is divided into two main sections – 4 levels below grade and four above. It is proposed that one start the tour of the below grade ‘History Galleries’, from the lowest level. Most of the public space in the lower levels is interconnected as a quietly lit, multi-leveled hall. Inside this tiered space, a path is developed through display material that tells the story of african americans – from the early slave trade, through the civil rights movement of the last century, to today.
September 5th – Sunny – The Yale Centre for British Art – New Haven Connecticut
The building above is the Yale Center for British Art, designed by Louis Kahn. It was completed in 1974 and is situated directly across the street from the Yale Art Gallery. A wing of the Art Gallery was also designed by Kahn, but several decades earlier. A significant portion of the Center for British Art’s interior spaces are naturally lit. The interior wall surfaces are a combination of concrete, oak and linen paneling. The solid exterior panels are a grey matte steel.
An object, or a design’s profile, will often cast a shadow pattern of matching qualities. A beautiful design can cast a beautiful shadow.
September 6th – Raining – MASS MoCA – North Adams Massachusetts.
MASS MoCA (Massachusetts Museum of Contemporary Art) is located within a former industrial site at the confluence of two small rivers. The sites ‘western’ history dates back to the 1700’s. From 1860 to 1942, Arnold Print Works, a cloth printing company, operated on the site. Of MASS MoCA’s 26 buildings, 25 were built by the 1890s. Sprague Electric operated on the site from 1942 to 1985. MASS MoCA opened in 1999.
The Museum’s web site notes that ‘the master plan was led by architects Simeon Bruner of Bruner/Cott & Associates, Frank Gehry, Robert Venturi, and David Childs of Skidmore, Owings & Merrill.’
Now, the former industrial complex has been largely cleaned up. The look is clean, bright, rough and ready. One element of the design conceptually, is how walls show layers of stripped-off paint. The aesthetic is basically light multi-coloured expressionism – like variations in pale camouflage, varied in the same way that stripped-off paint might be. In some rooms the wall colour scheme is subtly varied between two walls at 90 degrees in plan. This ‘almost matching’ haphazardness on the walls has its uniformity by design.
Given the history of the site, the found spaces interior and exterior, and how they have been adapted to their current use, the project reveals itself as an engaging and thoughtful work. The project is also of particular note based on its contemporary art mandate. The museum’s installations and exhibits, some of which are permanent, are of a high quality. Artists on show at this time include Laurie Anderson, Anselm Kieffer, and James Turrell.
*
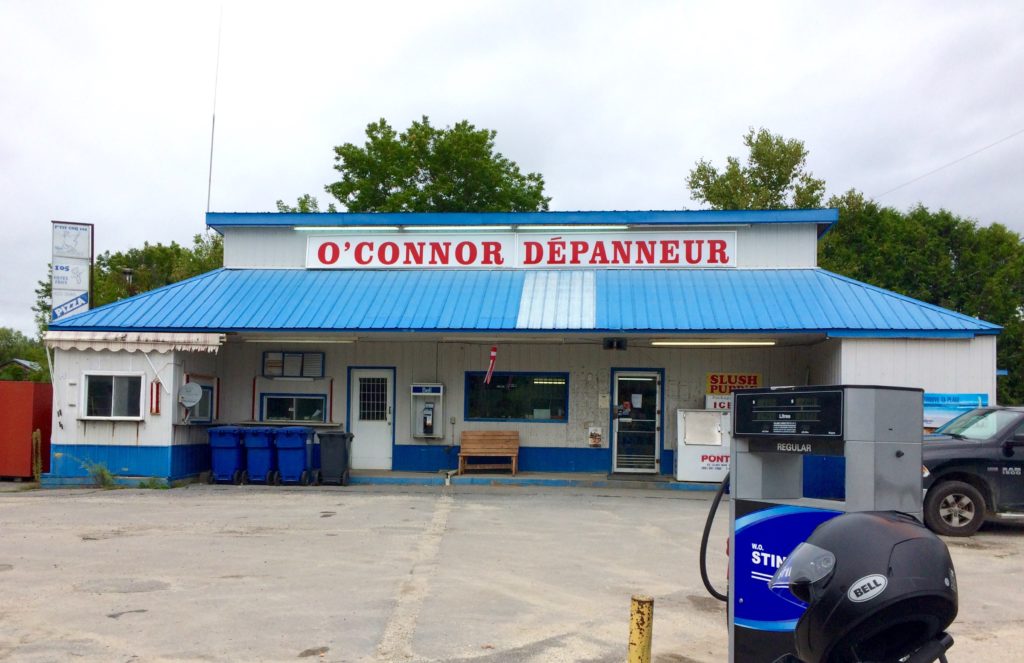
Low Dépanneur in Quebec can be translated as convience store
Kazabazua
Kitigan Zibi Trading Post
Venosta
Route 105 between Wakefield and Maniwaki has some mixed landscapes. These include rolling farmed and wooded hills, sections of highway close to the Gatineau River, long vistas and rural villages. Overall this stretch of earth is a pleasant and engaging drive. The communities are generally small and varied. They include the occasional service station, both operating and abandoned. The images above are from a ride last Saturday, and show a short survey in the category of roadside architecture. From Route 105, this is an additional brief sampling of a modern architectural type.
*
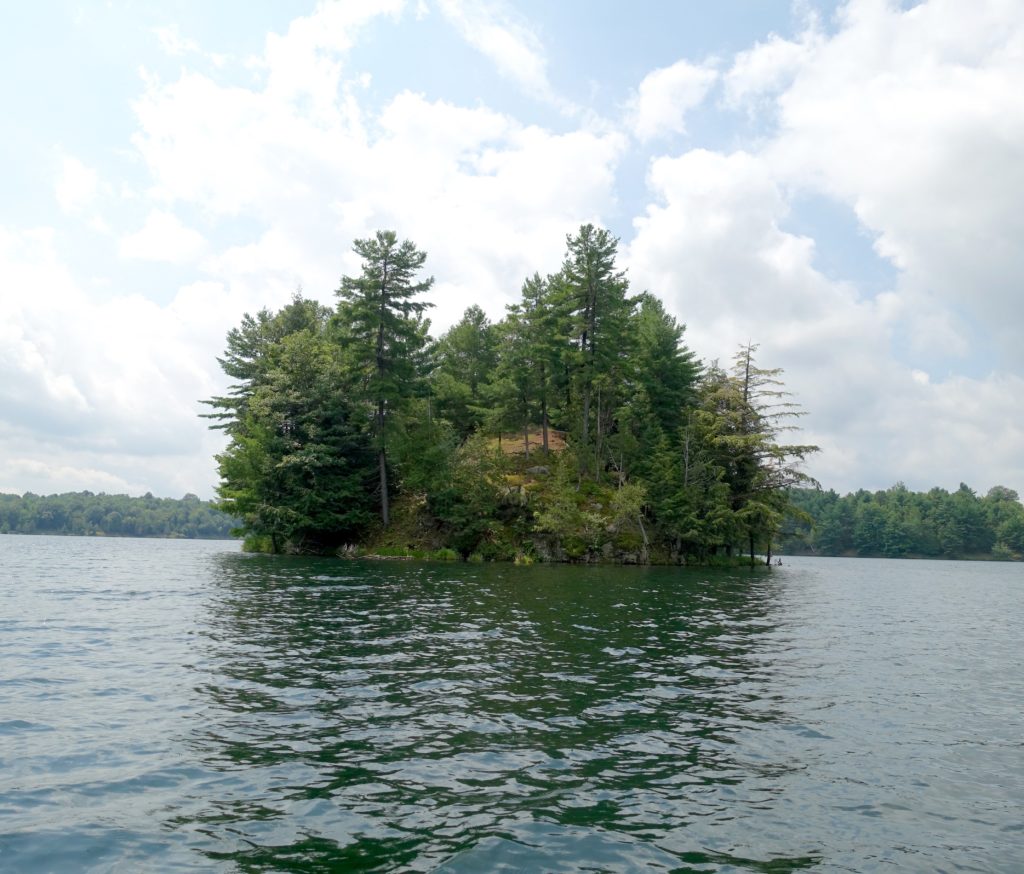
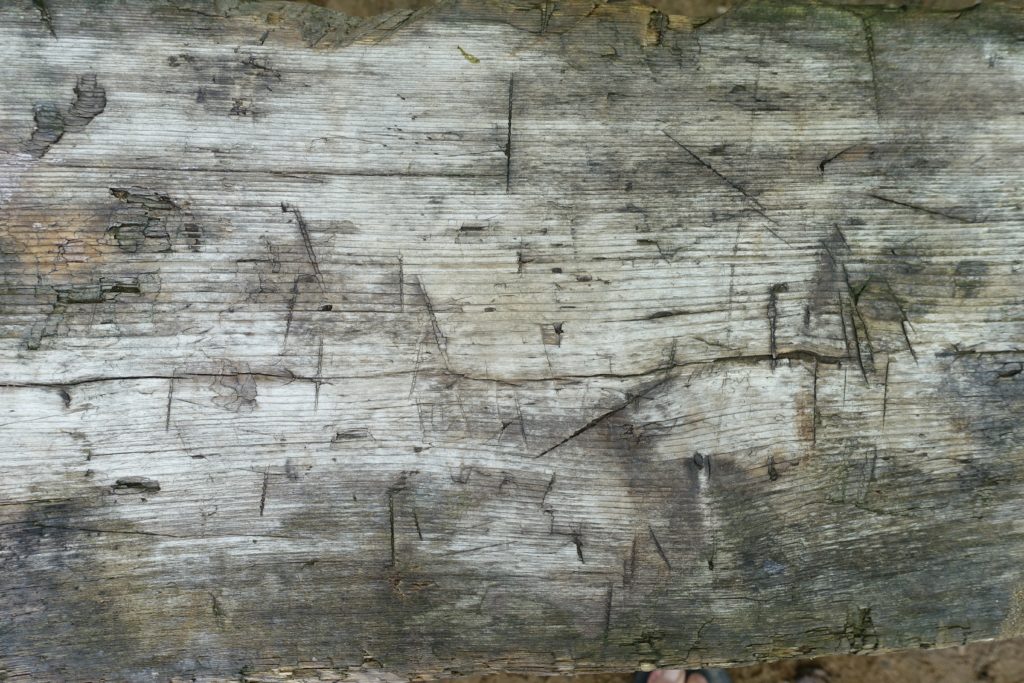
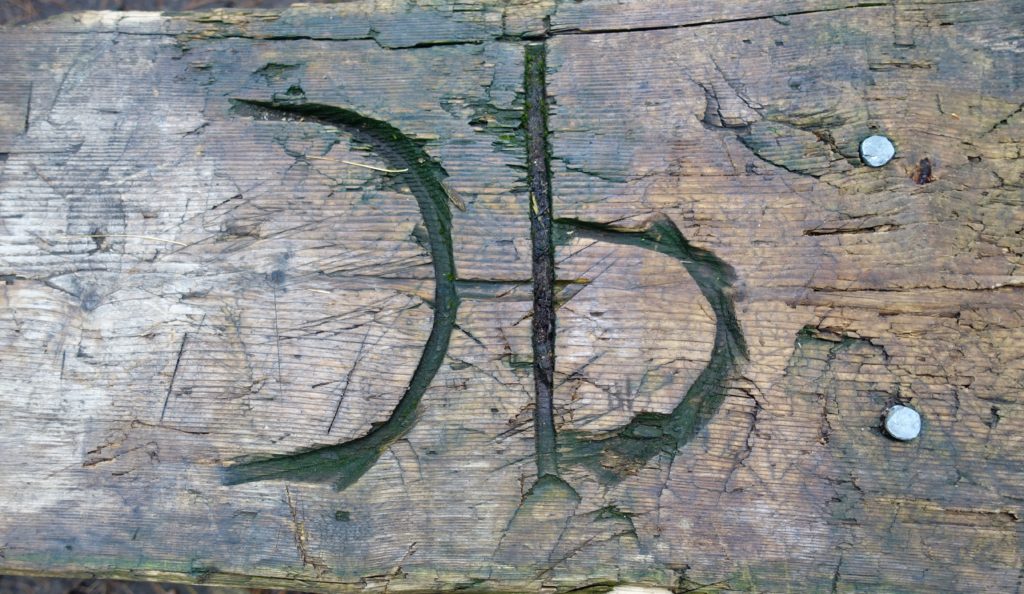
Photos here are from a recent canoe camping trip to Frontenac Provincial Park. Overall lots of good and interesting things seen and done – and with good people. Some of this was photographed, shots by me and others. A number of the images here are wood benches and tables at the campsite that have markings on them. In some cases, there is a richness of colour and simplicity of pattern that has a graphic quality. These could be reduced or blown-up as a graphic. The subject matter of markings on wood is somewhat random but still of interest, and with the potential for narrative. Mostly the marks consisted of names and initials but there were also burns, a simple star symbol, and an A in a circle for Anarchy. One of the markings photographed appeared to have been recent – but many were old, and there was no offense.
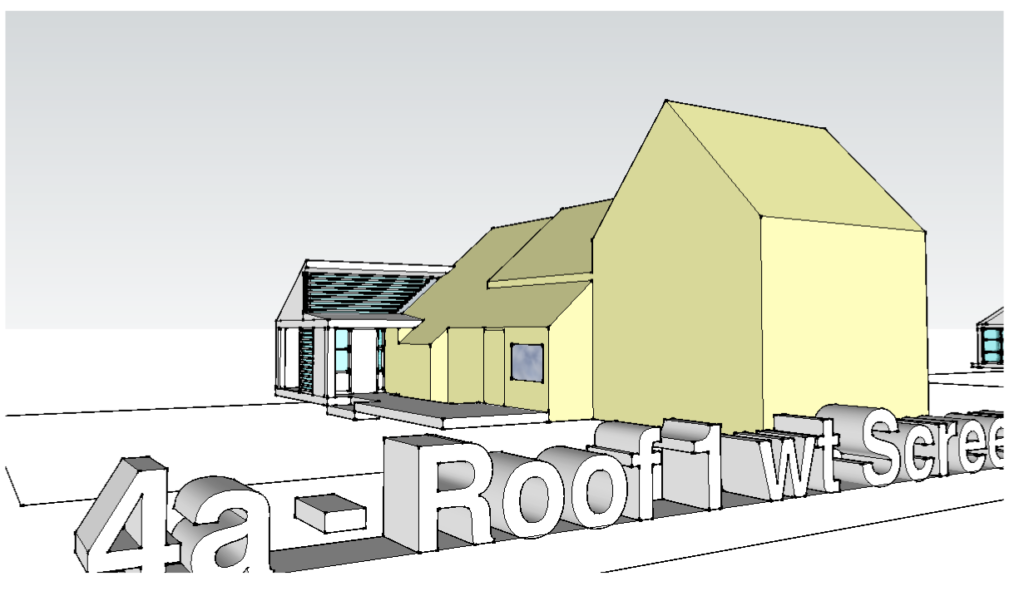
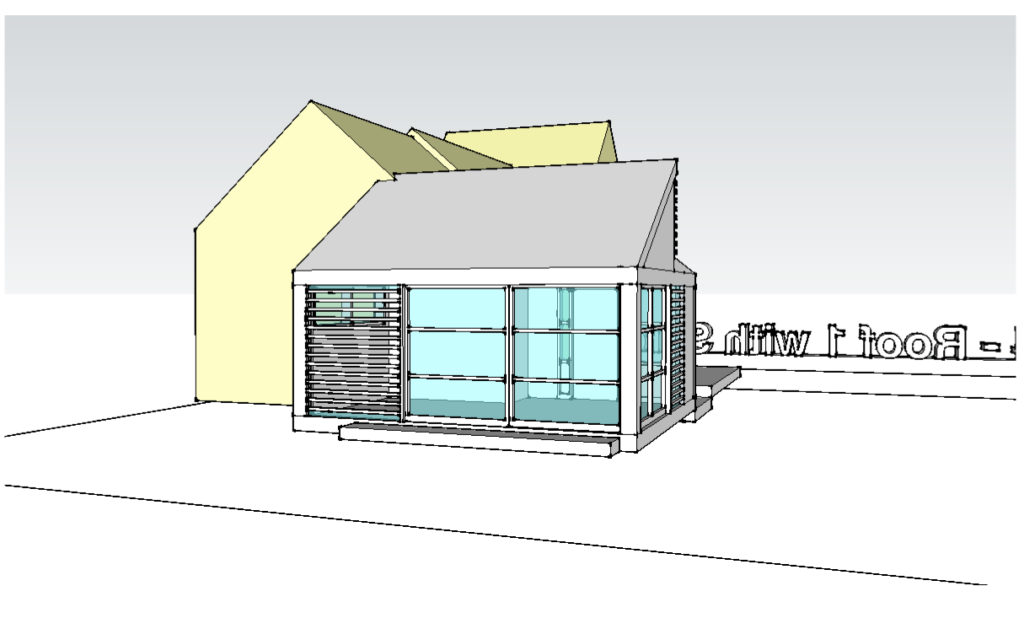
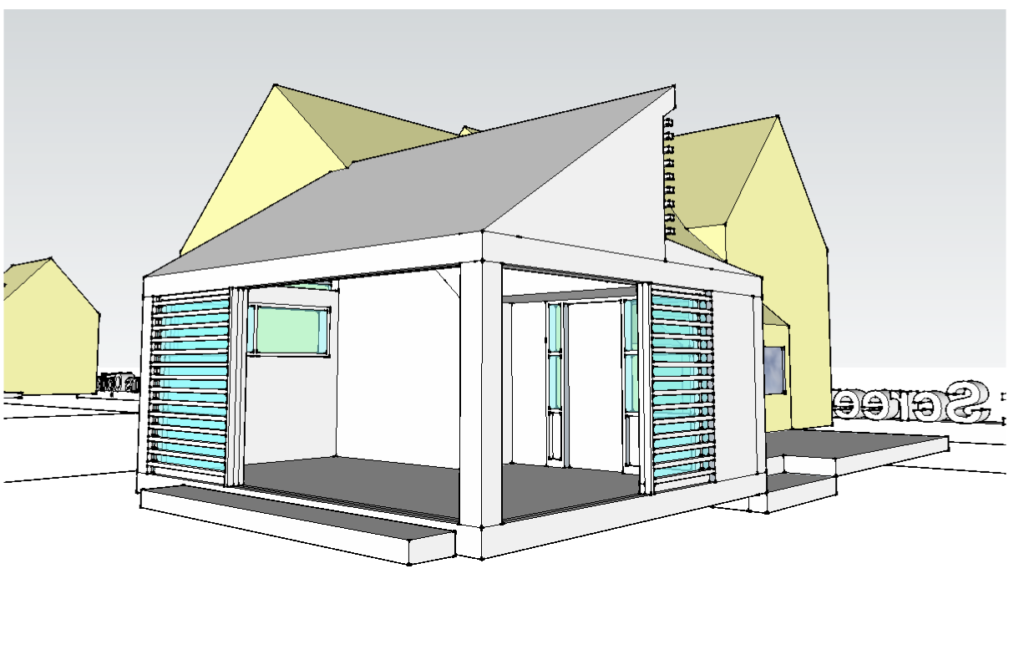
This porch design study was done for one of my brothers and his family about 7 or 8 years ago.. The effort, along with a need, did lead to construction and a new porch is now built. Some additional study images and installation progress photos will be added to this site as a new post.
The existing home was a combination of wood framed and wood clad forms. They included a modest early 20th century, storey and a half box; an early kitchen addition; and a light-filled family room addition that I would I would guess was from the 1970s. There had been a back porch as well, but it was razed. The existing structures reflected the periods from which they were designed and built, but still formed a reasonably harmonious composition that wasn’t insistently about a time or style.
In Sketch-up, the output for discussion consisted of a series of 8 models. They are essentially variations on themes, and similar to the model shown here, 4a, often include an open and closed version. A quiet simple contemporary aesthetic for the new porch was proposed, an aesthetic that would be respectful of the massing and detail of what was there – and while contributing to the story of the house, the new addition would also hold it’s own. Later variations in the series became somewhat more complex, balancing playful and formal simplicity – this is possible with a light pavilion-like structure.
In some ways this was an ideas project, with the study being done about 3,000 kms from the site. The exploration work here fed into some of the concepts for the later ‘newfoundland house’ designs.
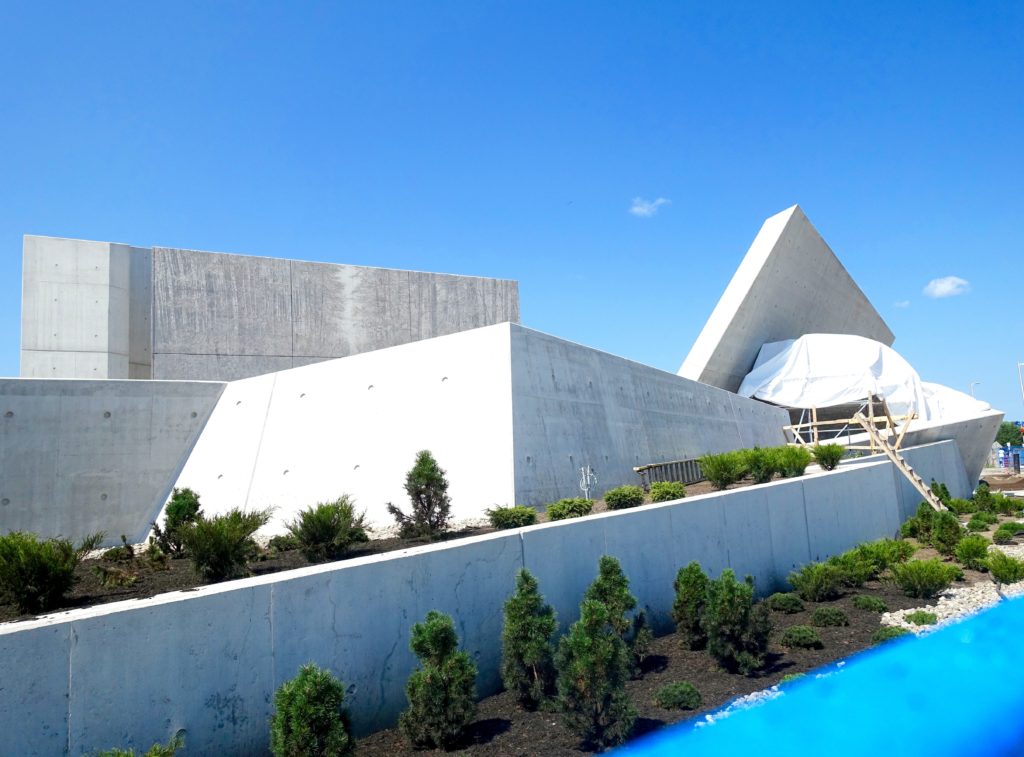
2:30pm – National Holocaust Monument Booth Street and Sir John A Macdonald Parkway. A view over the construction fence.
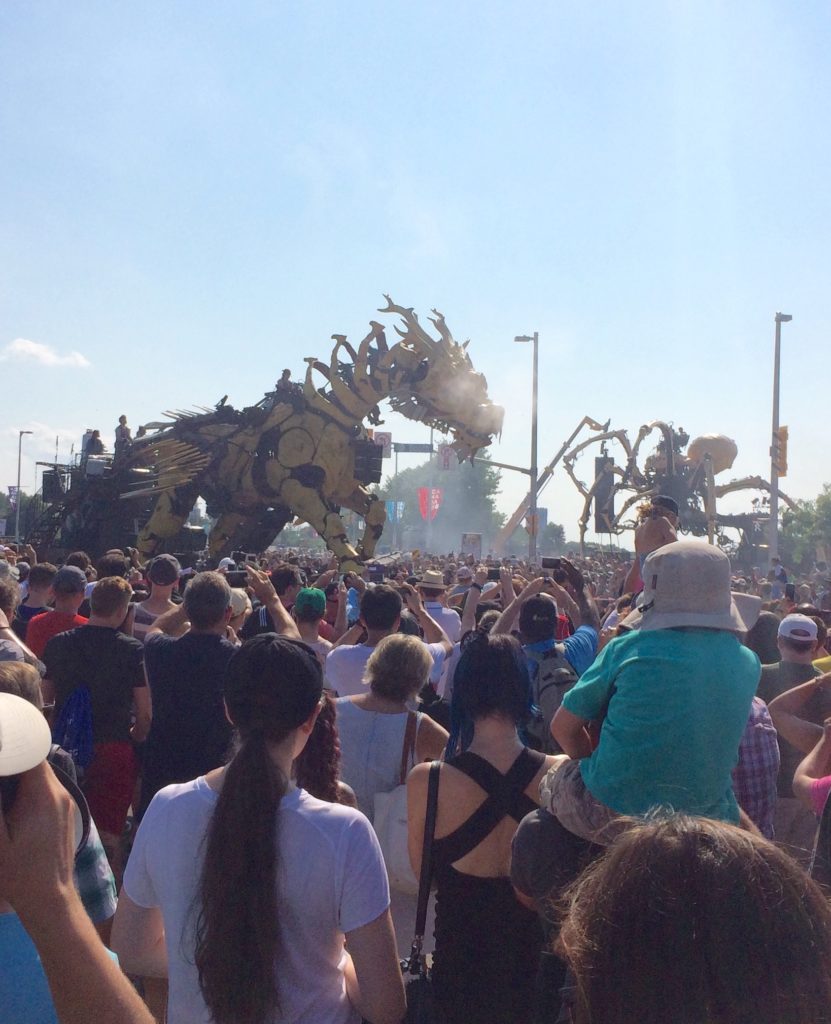
3:30pm – La Machine Booth Street and SJAM Parkway
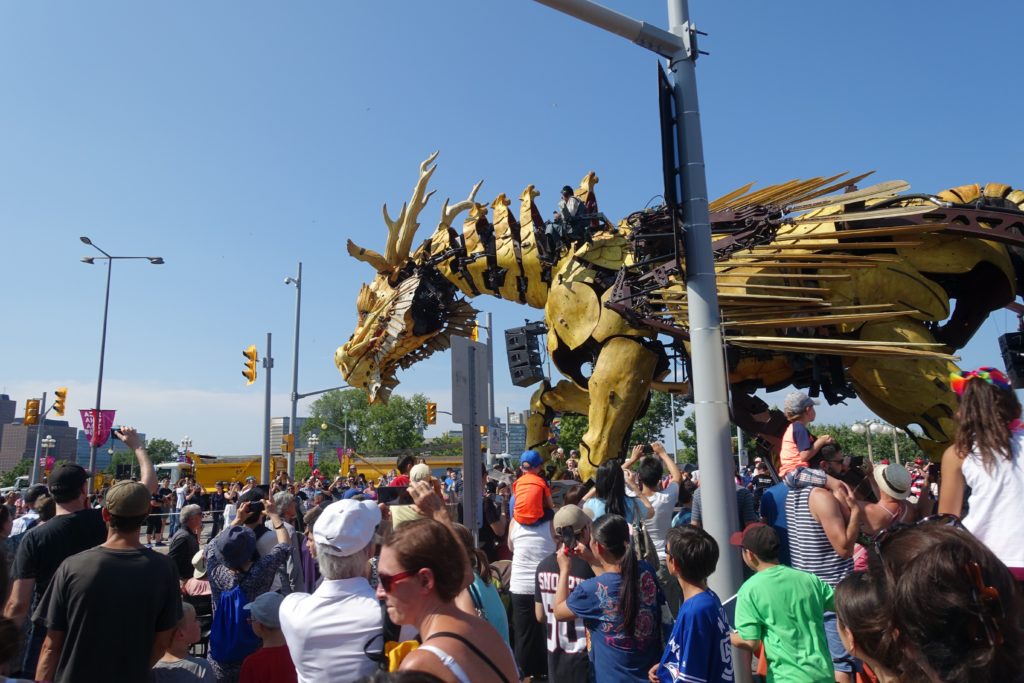
4:00pm – La Machine Booth Street and SJAM Parkway
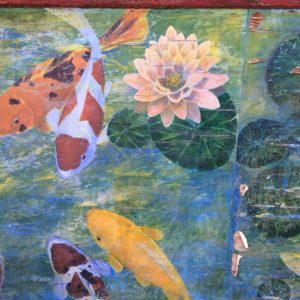
5:30pm – Ho-Ho’s Chinese Take-out Richmond Road
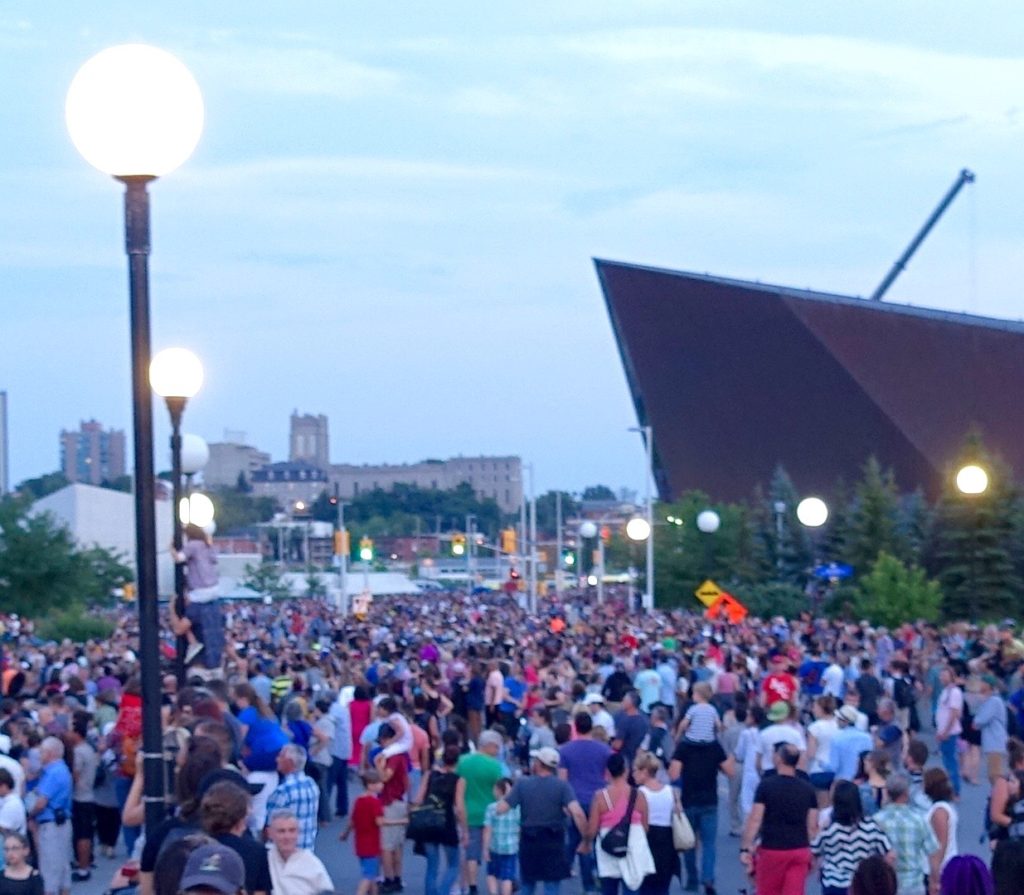
Dusk – Booth Street Between Thursday and Sunday it is estimated that 750,000 people took part in the La Machine event. Road closures Sunday included sections of Wellington Street, Booth Street, SJAM Parkway, and the Portage and Chaudière Bridges. On the right in the photo above is a feature element of the Canadian War Museum. On the left, the triangular concrete tower at the National Holocaust Monument is partially visible.
For the interior main room, natural light, and it’s play on the wood roof trusses and stone walls, is a key feature. The layout for the trusses is unconventional, combining elements of a standard design with a projecting lower section similar to a scissor truss.
