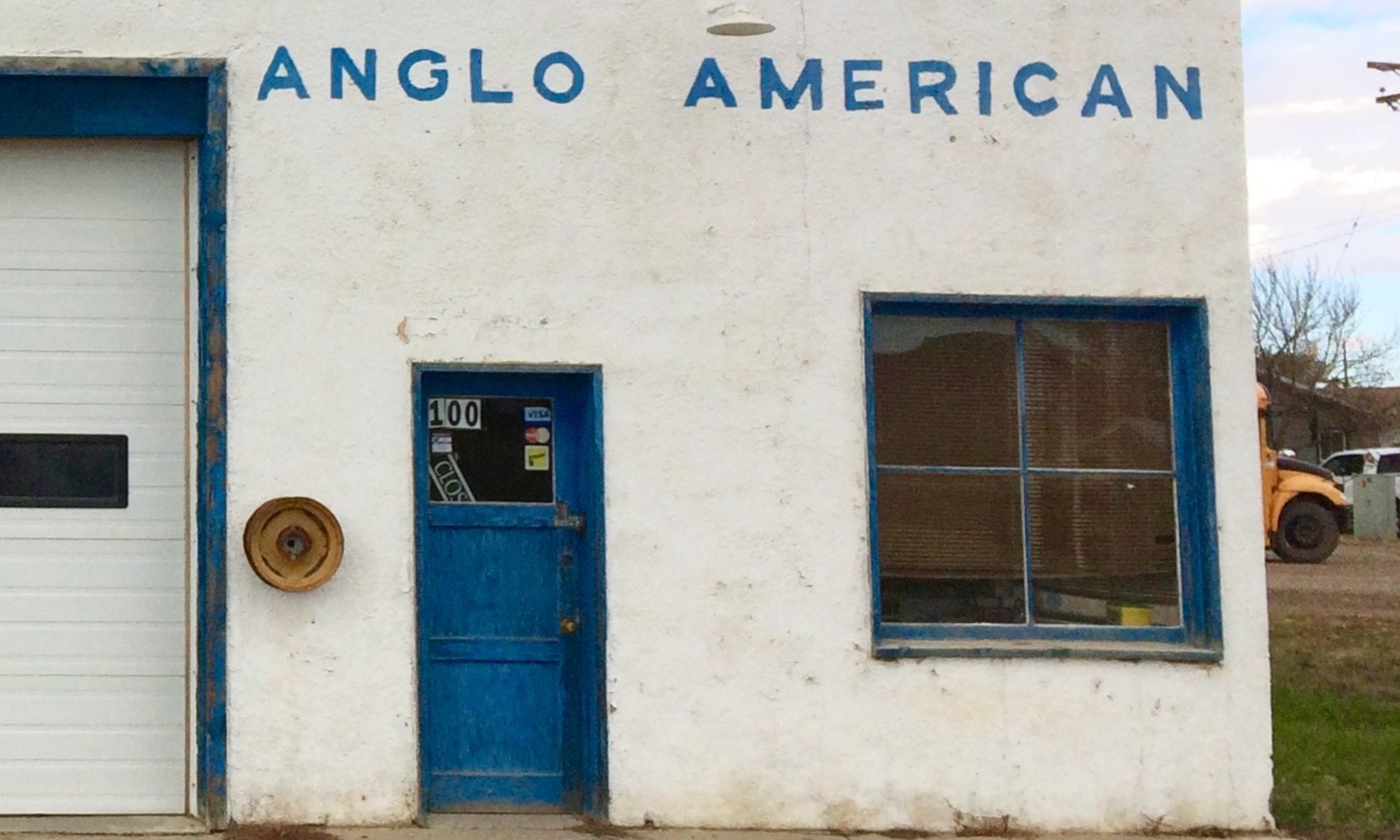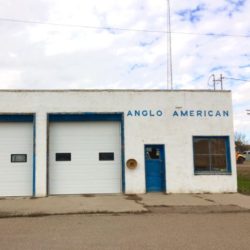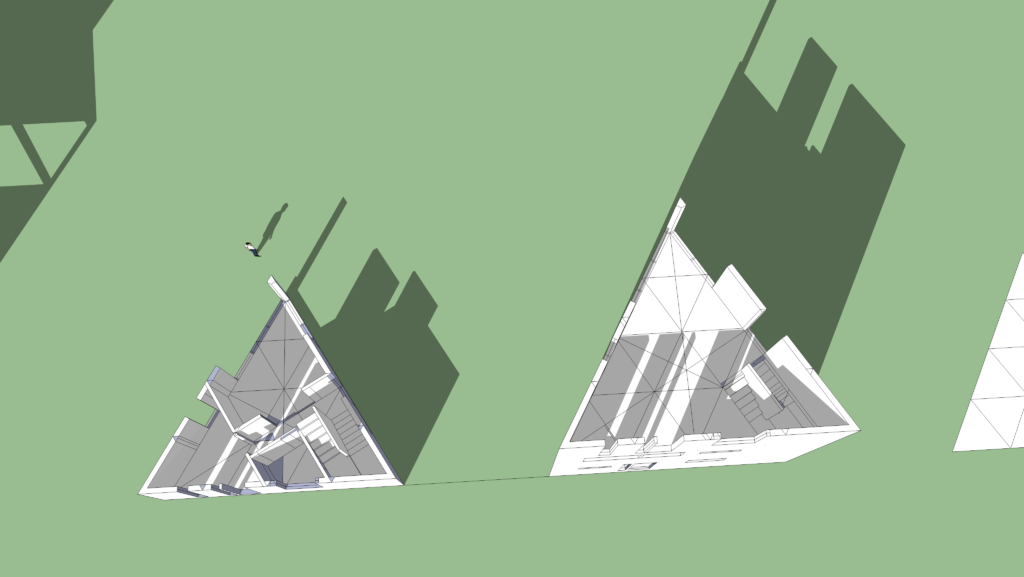
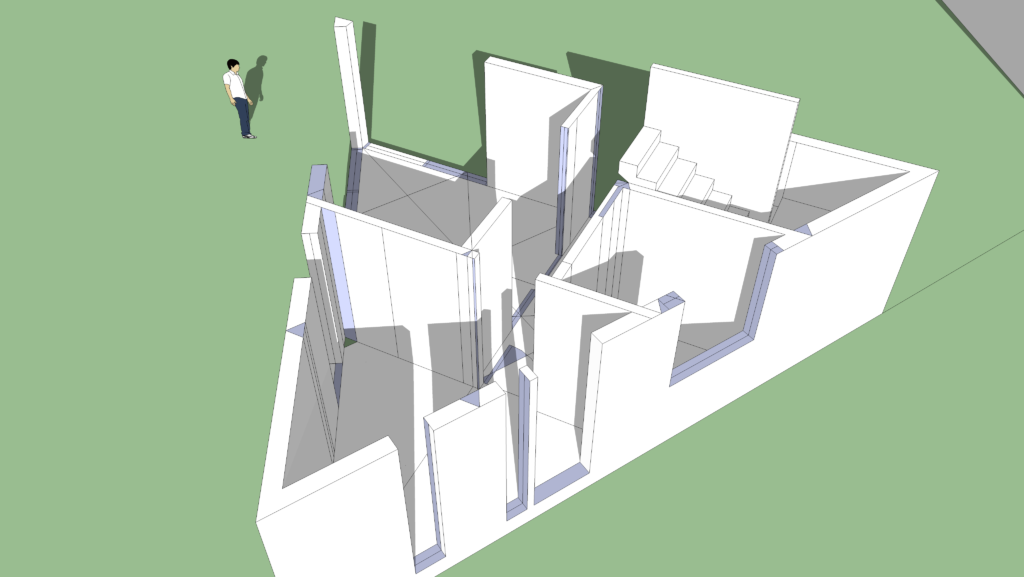
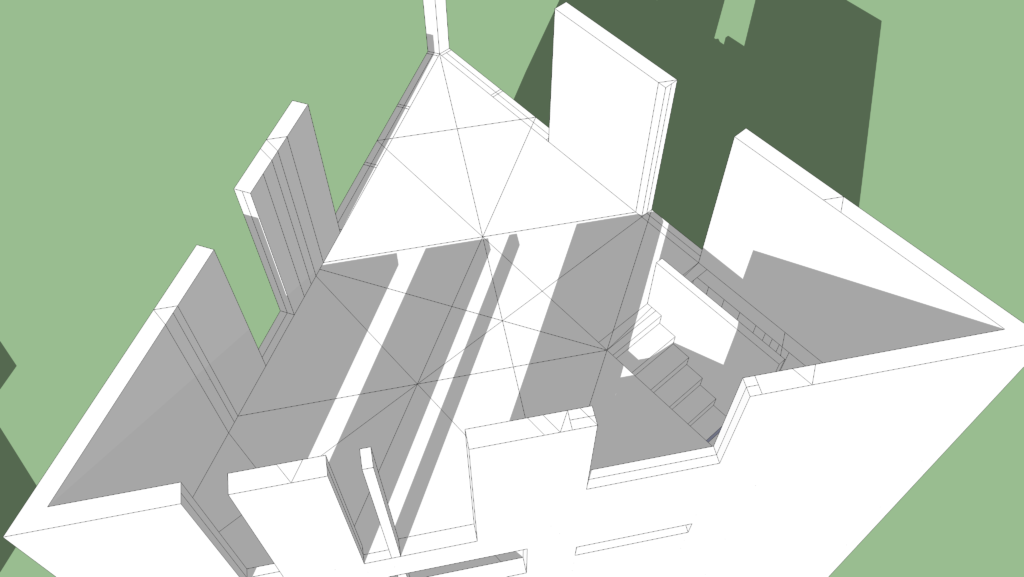

The notes here are a continuation of earlier posts regarding the design of a three sided house. The intent for these is to show a range of considerations in the development of a project – aspects of a design process.
Study for a three sided house – Notes on Architecture 12
Similar to the earlier referenced high school project for a cottage in a valley (Notesonarchitecture 1), the organization of the newfoundland house became less typical than that of most homes. In the case of the high school design, the living area was on the upper level working with the assumption on an idealized sloped site. On that project the main cottage access from parking was via a wooden bridge.
In terms of how the floors spaces were thought to be used in the later prototypes for the newfoundland house – the ‘plan’ showed on the first level a small entry hall, a modest separate kitchen, and a living/dining room. The second level would usually contain one or two bedrooms, and a bathroom. The prime intended aesthetic for these spaces was a restrained, warm simple home with good light. The third floor became at some point, a bright naturally lit studio, and social space. This room would have views. The idea, of having a special space at the top, wove itself into quite a number of the later versions of the tower house, then the newfoundland house, and finally the glass roofed triangle cabin.
