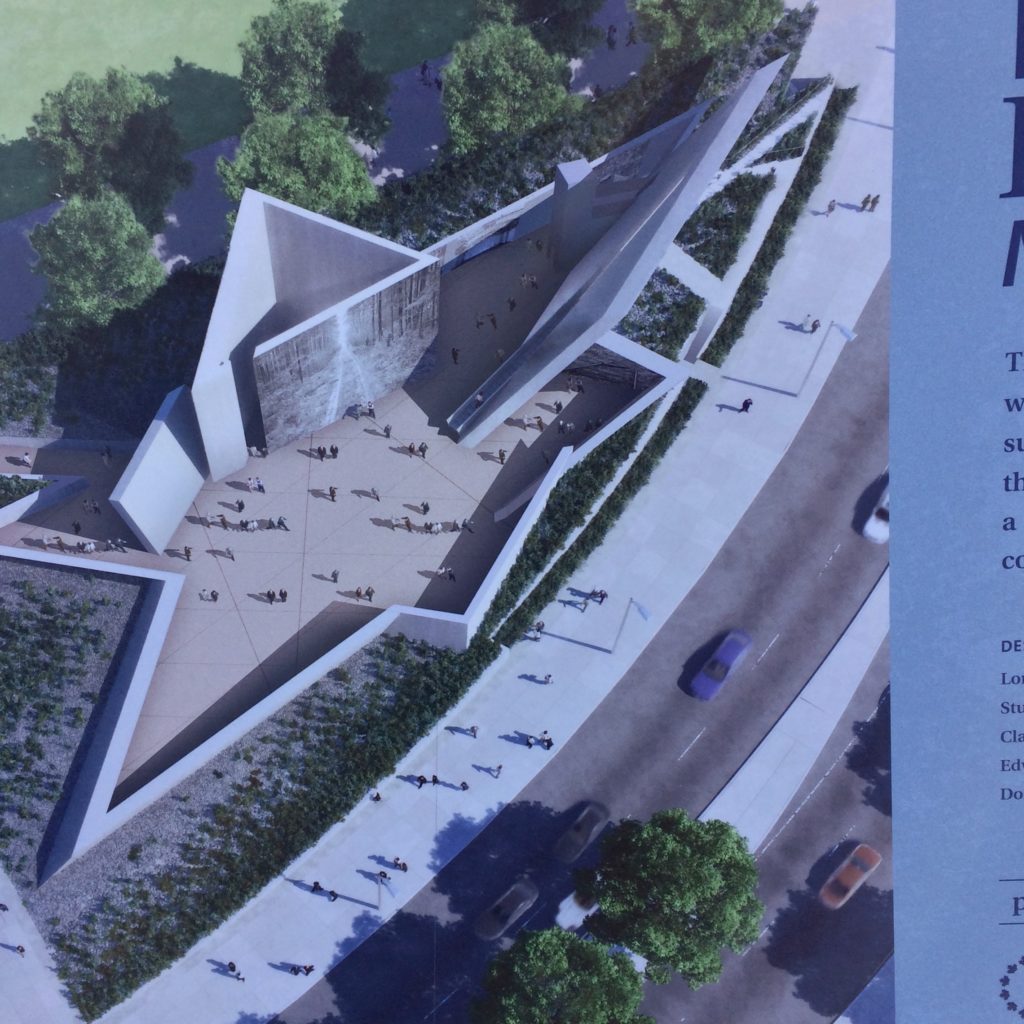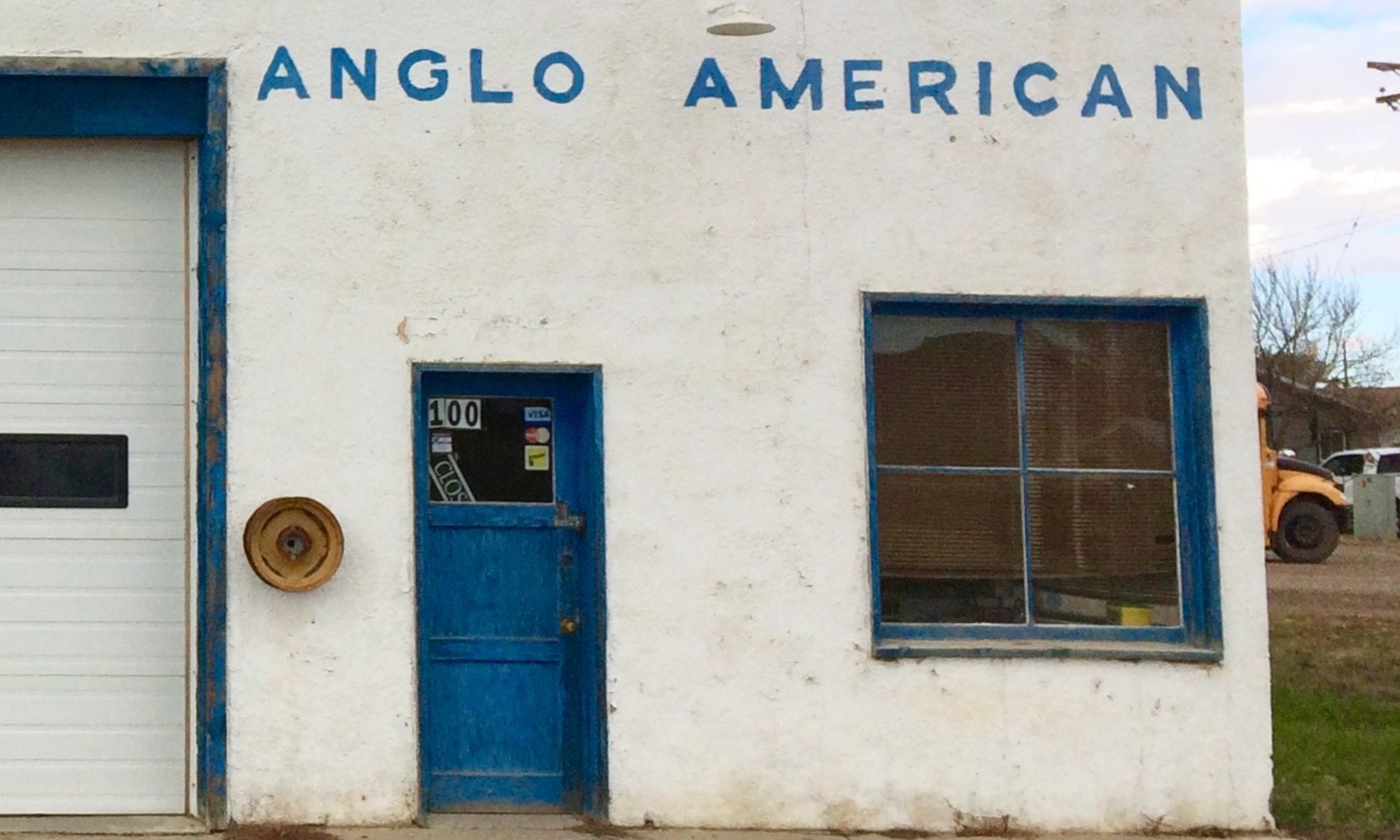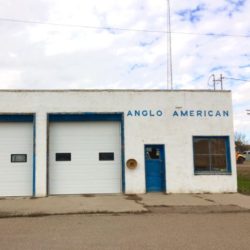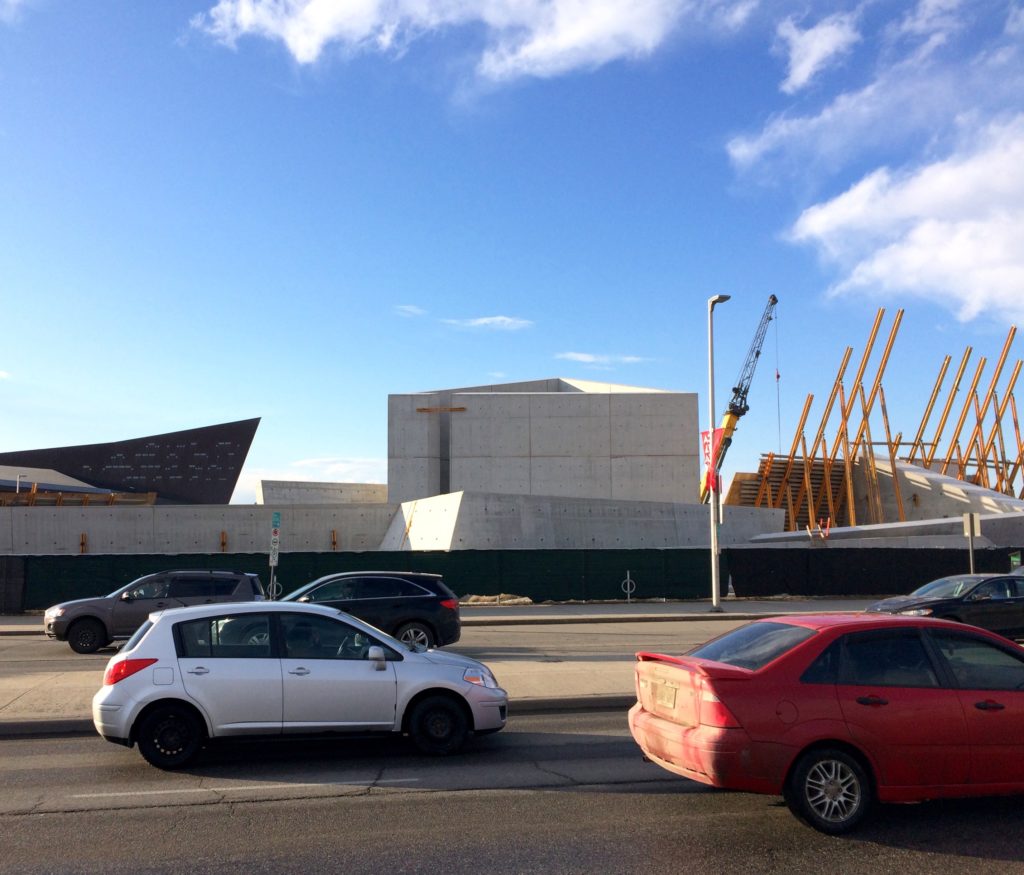
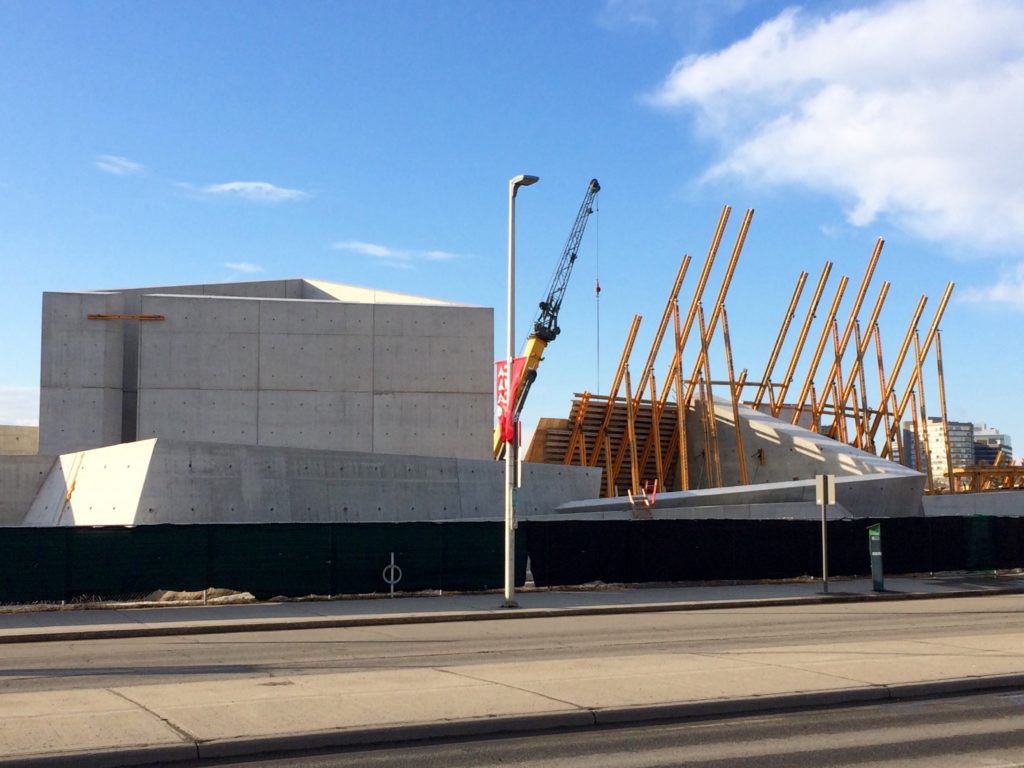
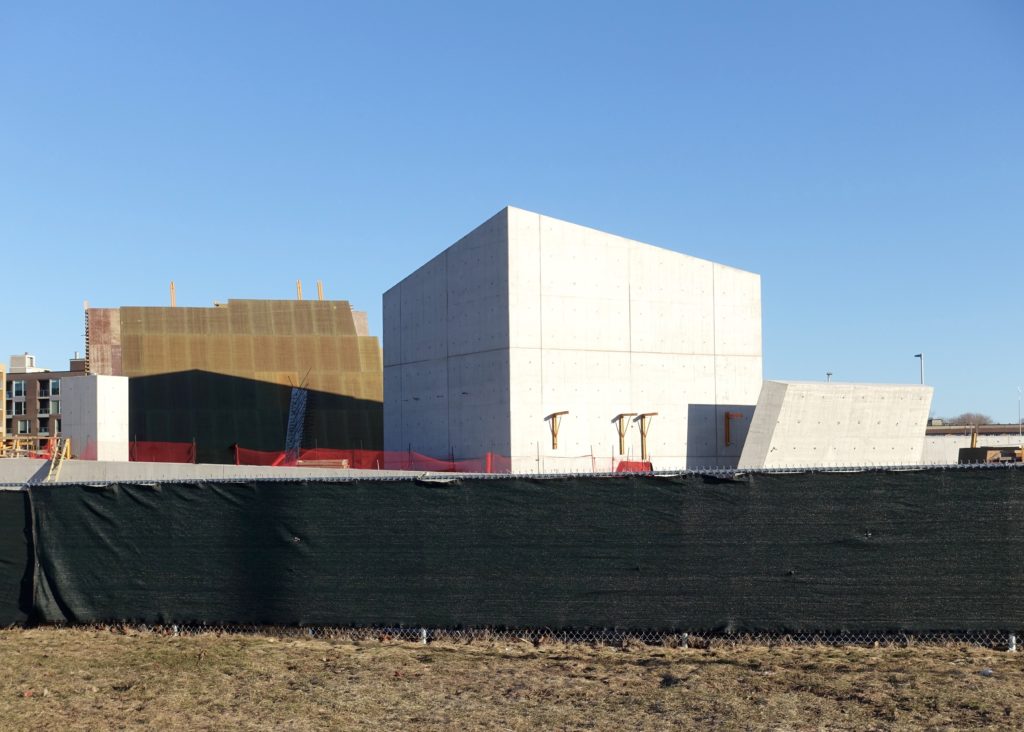
N15 – Update – daniel libeskind and team – ottawa project
The proper title for the project is the National Holocaust Monument. In the top image, the building to the left (dark sloped triangle) is a portion of the Canadian War Museum designed by Toronto based Moriyama Teshima Architects. That building, which is actually across an adjacent street, opened in 2005 and was recognized with several significant architectural awards. From a number of perspectives, there will be some ongoing formal and conceptual dialog between the museum and monument.
The monument project is the result of a design competition that was international and juried. We understand that a Call for Qualifications went out in 2013. The call invited teams of artists, architects, landscape architects and other design professionals to submit credentials. Teams had to be led by a Canadian citizen. Architectural names amongst the final submissions in the short listed competition phase, included Gilles Saucier, Ron Arad and David Adjaye. The winning project team, included Daniel Libeskind, Edward Burtynsky, landscape architect Claude Cormier and Holocaust scholar Doris Bergen.
The construction is expected to be completed this year. The image below is from an information panel that is mounted on the project hoarding. On the Studio Libeskind website, it states that the “Monument is conceived as an experiential environment comprised of six triangular, concrete volumes configured to create the points of a star.” This is a loosely shifted star of david. It will be interesting to see how the space will be used.
